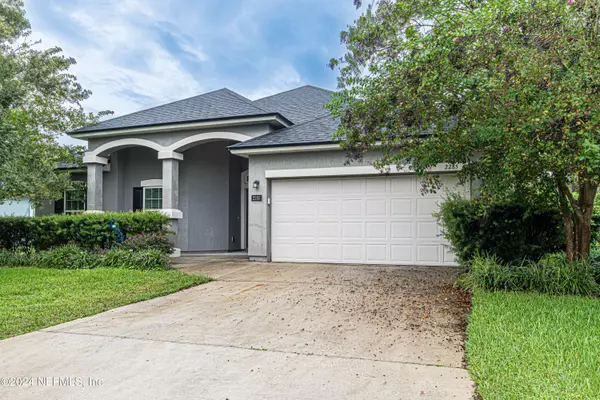
2285 CLUB LAKE DR Orange Park, FL 32065
5 Beds
3 Baths
2,670 SqFt
UPDATED:
11/15/2024 03:18 AM
Key Details
Property Type Single Family Home
Sub Type Single Family Residence
Listing Status Active Under Contract
Purchase Type For Rent
Square Footage 2,670 sqft
Subdivision Eagle Landing
MLS Listing ID 2050809
Style Traditional
Bedrooms 5
Full Baths 3
HOA Y/N Yes
Originating Board realMLS (Northeast Florida Multiple Listing Service)
Year Built 2015
Lot Size 9,583 Sqft
Acres 0.22
Property Description
Location
State FL
County Clay
Community Eagle Landing
Area 139-Oakleaf/Orange Park/Nw Clay County
Direction From I-295 and Blanding, S on Blanding, Left on Argyle Forest, continue on Oakleaf Plantation Pkwy to Right into Eagle Landing. Left on Eagle Crossing, L on Autumn Pines, R on Club Lake to home on R.
Interior
Interior Features Ceiling Fan(s), Eat-in Kitchen, Entrance Foyer, Kitchen Island, Open Floorplan, Pantry, Primary Bathroom -Tub with Separate Shower, Primary Downstairs, Split Bedrooms, Vaulted Ceiling(s), Walk-In Closet(s)
Heating Central, Heat Pump
Cooling Central Air, Electric
Furnishings Unfurnished
Laundry Electric Dryer Hookup, In Unit, Lower Level, Washer Hookup
Exterior
Garage Spaces 2.0
Utilities Available Cable Available, Electricity Connected, Sewer Connected, Water Connected
Amenities Available Children's Pool, Clubhouse, Fitness Center, Golf Course, Pickleball, Playground, Tennis Court(s)
Waterfront No
View Golf Course
Porch Covered, Front Porch, Rear Porch
Total Parking Spaces 2
Garage Yes
Private Pool No
Building
Story 2
Architectural Style Traditional
Level or Stories 2
Schools
Middle Schools Oakleaf Jr High
High Schools Oakleaf High School
Others
HOA Name The CAM Team
Senior Community No
Tax ID 13042400554200824
Security Features Smoke Detector(s)






