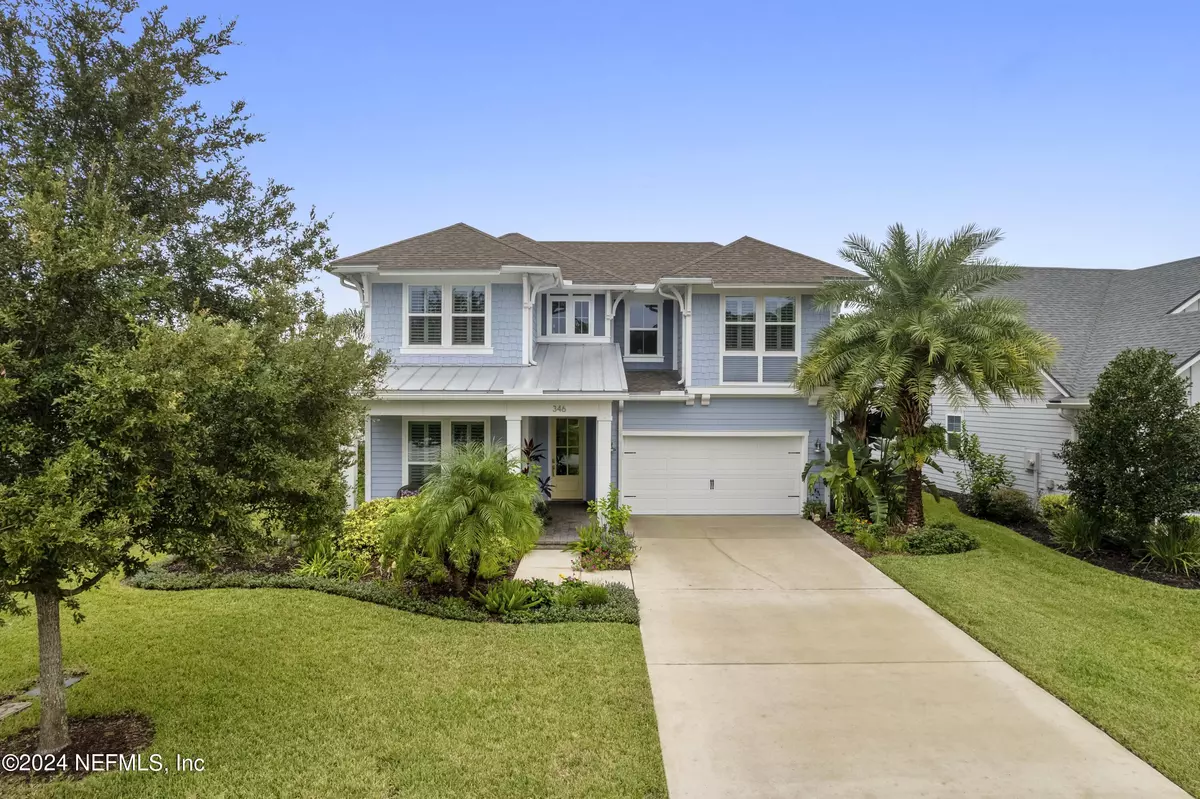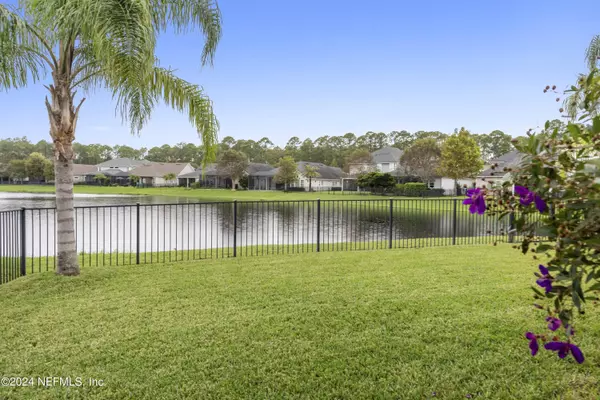
346 STONE RIDGE DR Ponte Vedra, FL 32081
4 Beds
4 Baths
2,675 SqFt
UPDATED:
11/15/2024 01:21 AM
Key Details
Property Type Single Family Home
Sub Type Single Family Residence
Listing Status Active
Purchase Type For Sale
Square Footage 2,675 sqft
Price per Sqft $347
Subdivision Twenty Mile At Nocatee
MLS Listing ID 2051579
Bedrooms 4
Full Baths 4
HOA Fees $445/ann
HOA Y/N Yes
Originating Board realMLS (Northeast Florida Multiple Listing Service)
Year Built 2016
Lot Size 9,147 Sqft
Acres 0.21
Property Description
Step outside to the extended screened-in lanai, where you can relax and take in the breathtaking lake views over your spacious, fenced-in yard. Built by Dostie Homes, this property exudes quality and craftsmanship.
Experience the vibrant Nocatee lifestyle with access to fabulous St. Johns County schools and just a short drive to the beach. The tropical landscaping adds a touch of paradise to your everyday life.
Location
State FL
County St. Johns
Community Twenty Mile At Nocatee
Area 271-Nocatee North
Direction Nocatee parkway to town center exit. Go North. Take Right onto Twenty Mile Rd. to right on Stone Ridge
Interior
Interior Features Kitchen Island, Open Floorplan, Primary Bathroom -Tub with Separate Shower, Primary Downstairs, Split Bedrooms, Walk-In Closet(s)
Heating Central, Electric, Zoned
Cooling Central Air, Zoned
Flooring Wood
Furnishings Unfurnished
Exterior
Parking Features Attached, Garage, Garage Door Opener
Garage Spaces 2.0
Fence Back Yard
Utilities Available Electricity Connected, Natural Gas Connected
Amenities Available Basketball Court, Children's Pool, Dog Park, Fitness Center, Jogging Path, Park, Pickleball, Playground, Spa/Hot Tub, Tennis Court(s)
View Pond
Porch Front Porch, Rear Porch, Screened
Total Parking Spaces 2
Garage Yes
Private Pool No
Building
Sewer Public Sewer
Water Public
Structure Type Fiber Cement
New Construction No
Schools
Elementary Schools Palm Valley Academy
Middle Schools Palm Valley Academy
High Schools Allen D. Nease
Others
Senior Community No
Tax ID 0680610740
Acceptable Financing Cash, Conventional
Listing Terms Cash, Conventional






