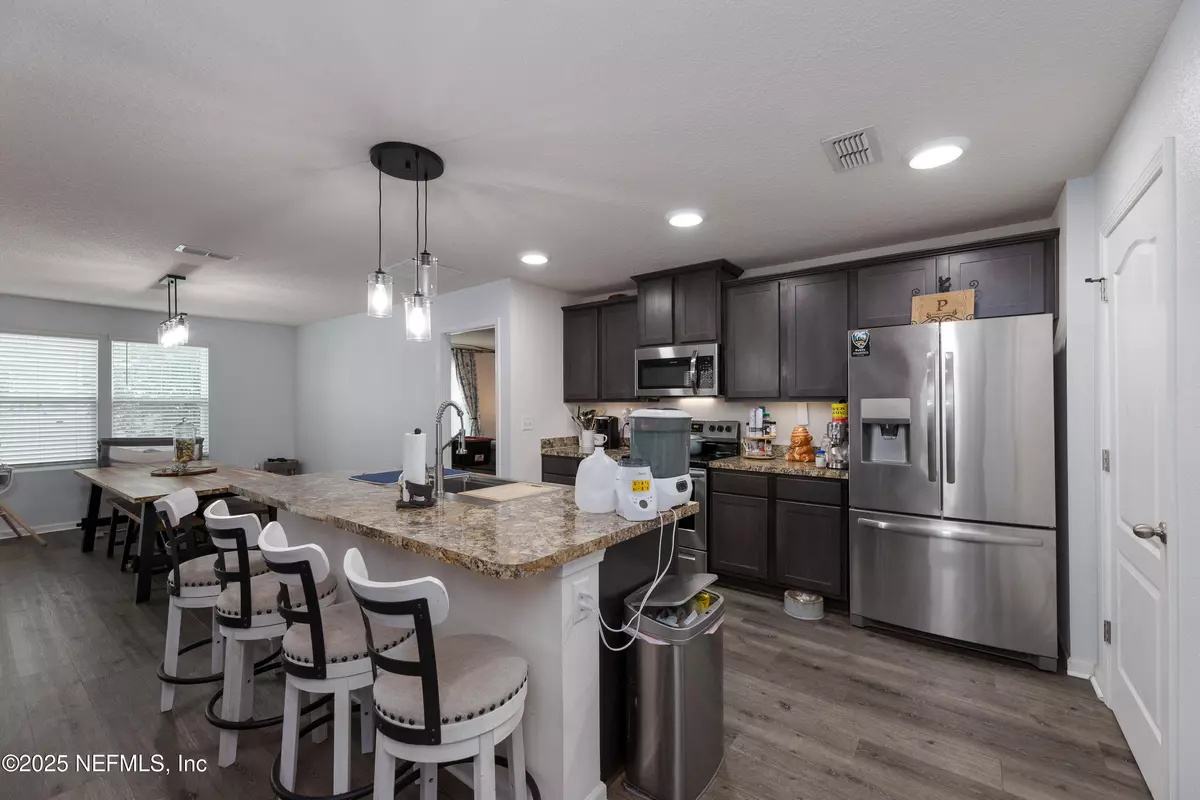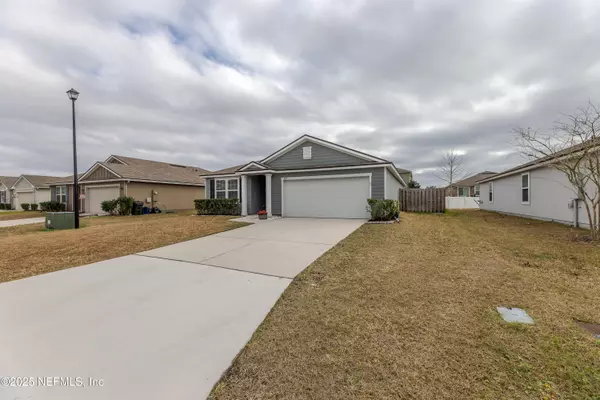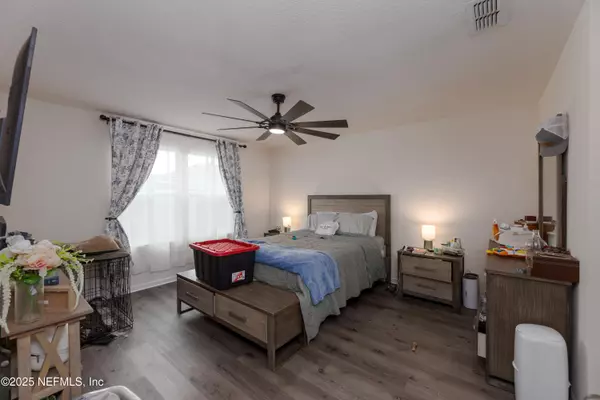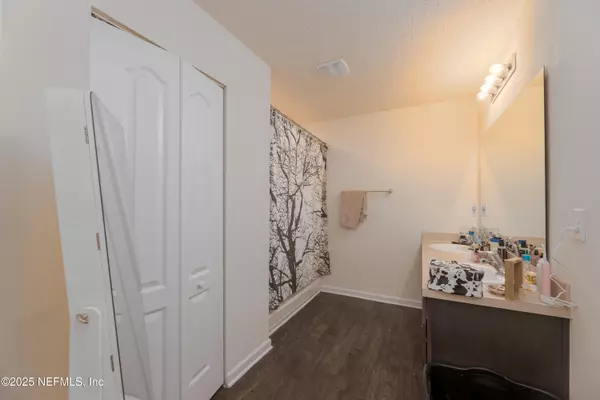3615 DERBY FOREST DR Green Cove Springs, FL 32043
3 Beds
2 Baths
1,715 SqFt
UPDATED:
02/04/2025 08:49 PM
Key Details
Property Type Single Family Home
Sub Type Single Family Residence
Listing Status Active
Purchase Type For Sale
Square Footage 1,715 sqft
Price per Sqft $180
Subdivision Magnolia West
MLS Listing ID 2068466
Bedrooms 3
Full Baths 2
HOA Fees $82/ann
HOA Y/N Yes
Originating Board realMLS (Northeast Florida Multiple Listing Service)
Year Built 2020
Annual Tax Amount $4,204
Lot Size 6,534 Sqft
Acres 0.15
Property Description
The open-concept kitchen is a true centerpiece, featuring a spacious island that invites conversation, casual dining, and effortless entertaining. Natural light fills the living spaces, creating a warm and welcoming atmosphere. The primary suite is a peaceful retreat, complete with a generously sized bathroom and a walk-in closet that offers plenty of space for storage and organization.
Living in Green Cove Springs means enjoying the best of both worlds—modern conveniences paired with the charm of a historic riverfront town. Spend weekends exploring Spring Park, where moss-draped oaks frame picturesque views of the St. Johns River. The laid-back lifestyle here is complemented by local shops, family-owned restaurants, and some of the best fishing and boating opportunities in Northeast Florida.
Whether you're looking for a quiet escape from the hustle of the city or a place to plant roots in a thriving community, this home offers it all. Move-in ready and waiting for its next owner, this is your chance to experience the beauty of Green Cove Springs living.
Location
State FL
County Clay
Community Magnolia West
Area 161-Green Cove Springs
Direction I295S to US-17 S. Take exit 10. toward Roosevelt Blvd. Take the ramp to US-17 S. Use any lane to turn right onto US-17 S. Turn right onto Hwy 315. Slight left onto Cathedral Oak Pkwy. Turn left onto Medinah Ln. Turn left at the 1st cross street onto Canyon Falls Dr. Turn left onto Pebble Point Dr. Pebble Point Dr turns right and becomes Twin Falls Dr. Turn right onto Derby Forest Dr.
Interior
Heating Central
Cooling Central Air
Exterior
Parking Features Garage
Garage Spaces 2.0
Fence Back Yard
Utilities Available Electricity Connected, Water Connected
Amenities Available Children's Pool, Clubhouse, Fitness Center, Pickleball, Playground, Tennis Court(s)
Total Parking Spaces 2
Garage Yes
Private Pool No
Building
Sewer Public Sewer
Water Public
New Construction No
Others
Senior Community No
Tax ID 05062601523400990
Acceptable Financing Cash, Conventional, FHA, VA Loan
Listing Terms Cash, Conventional, FHA, VA Loan





