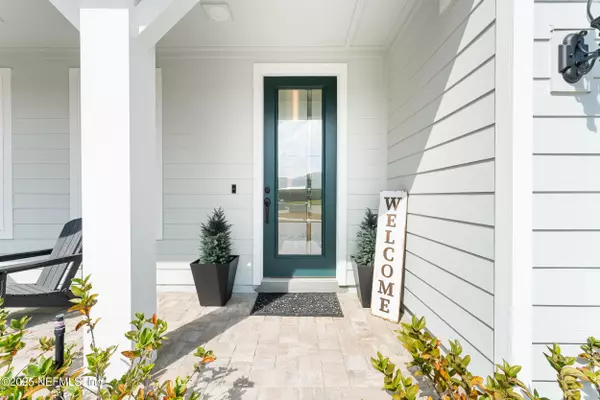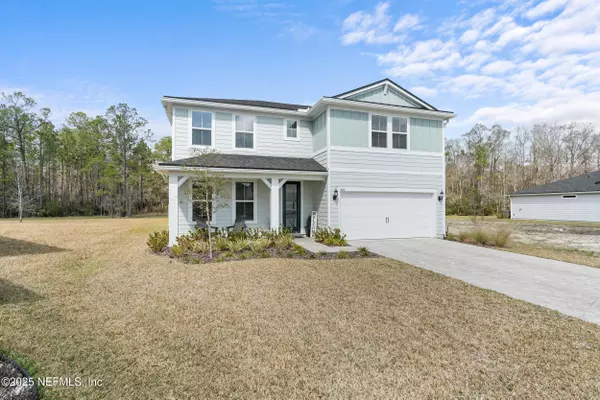462 BEECHNUT CIR St Augustine, FL 32095
4 Beds
4 Baths
2,782 SqFt
OPEN HOUSE
Fri Feb 28, 5:00pm - 7:00pm
Sat Mar 01, 11:00am - 2:00pm
Sun Mar 02, 11:00am - 2:00pm
UPDATED:
02/27/2025 08:30 AM
Key Details
Property Type Single Family Home
Sub Type Single Family Residence
Listing Status Active
Purchase Type For Sale
Square Footage 2,782 sqft
Price per Sqft $268
Subdivision Bannon Lakes
MLS Listing ID 2071345
Style Traditional
Bedrooms 4
Full Baths 3
Half Baths 1
HOA Fees $536/ann
HOA Y/N Yes
Originating Board realMLS (Northeast Florida Multiple Listing Service)
Year Built 2024
Annual Tax Amount $4,698
Lot Size 7,840 Sqft
Acres 0.18
Lot Dimensions 50x150
Property Sub-Type Single Family Residence
Property Description
The open-concept layout with gourmet kitchen has quartz countertops, 42'' white cabinetry, and built-in stainless appliances. The oversized center island creates the perfect hub for entertaining connecting to the dining area and gathering room.
The first-floor primary suite is a private retreat, complete with a large walk-in closet and an oversized walk-in glass shower. Upstairs you'll find a spacious loft that offers endless possibilities in addition to 3 bedrooms and 2 full baths providing plenty of room for family or guests.
Enjoy Florida's beautiful weather year-round in the screened-in lanai, overlooking the oversized fenced-in backyard—perfect for hosting, playtime, or adding a future pool!
Location
State FL
County St. Johns
Community Bannon Lakes
Area 306-World Golf Village Area-Ne
Direction I-95 to International Gold Parkway East. Left onto Bannon Lakes Blvd. The Preserve at Bannon Lakes is at the very end of Bannon Lakes Blvd, turn right onto Cedar Preserve Lane.
Interior
Interior Features Ceiling Fan(s), Eat-in Kitchen, Entrance Foyer, Kitchen Island, Open Floorplan, Pantry, Primary Bathroom - Shower No Tub, Primary Downstairs, Smart Thermostat, Walk-In Closet(s)
Heating Central
Cooling Central Air
Fireplaces Number 1
Fireplaces Type Electric
Furnishings Negotiable
Fireplace Yes
Laundry Lower Level
Exterior
Parking Features Garage, Garage Door Opener
Garage Spaces 2.0
Fence Back Yard
Utilities Available Cable Available, Electricity Connected, Sewer Connected, Water Connected
Amenities Available Park
View Trees/Woods
Roof Type Shingle
Porch Front Porch, Patio, Porch
Total Parking Spaces 2
Garage Yes
Private Pool No
Building
Lot Description Cul-De-Sac, Wooded
Sewer Public Sewer
Water Public
Architectural Style Traditional
New Construction No
Schools
Elementary Schools Mill Creek Academy
Middle Schools Mill Creek Academy
High Schools Tocoi Creek
Others
HOA Name Bannon Lakes Property Owners Association, Inc.
Senior Community No
Tax ID 0270182990
Acceptable Financing Cash, Conventional, FHA, VA Loan
Listing Terms Cash, Conventional, FHA, VA Loan





