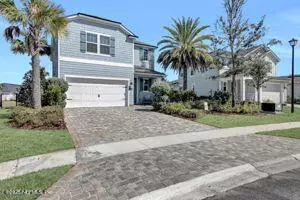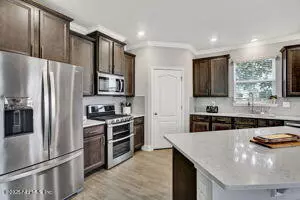50 ROSEHILL CT St Augustine, FL 32092
3 Beds
3 Baths
2,212 SqFt
UPDATED:
02/28/2025 02:33 PM
Key Details
Property Type Single Family Home
Sub Type Single Family Residence
Listing Status Active
Purchase Type For Sale
Square Footage 2,212 sqft
Price per Sqft $248
Subdivision Silverleaf
MLS Listing ID 2072154
Bedrooms 3
Full Baths 2
Half Baths 1
HOA Fees $130/mo
HOA Y/N Yes
Originating Board realMLS (Northeast Florida Multiple Listing Service)
Year Built 2021
Annual Tax Amount $5,819
Lot Size 0.350 Acres
Acres 0.35
Property Sub-Type Single Family Residence
Property Description
The kitchen overlooks the living and dining areas, ideal for entertaining. The sliding glass doors open to a screened lanai and a large patio with pavers, string lights and a well equipped summer kitchen, perfect for outdoor gatherings. The large backyard is fully fenced with sprinkler system, plenty of room for a pool and the lush landscaping and lighting adds a custom touch. Downstairs features wood plank tile flooring, the staircase and loft areas feature luxury vinyl plank and all bedrooms are carpeted. The primary suite features 2 walk-in closets and a luxurious ensuite bath. Upstairs offers a cozy loft, perfect for a den or home office, two additional bedrooms with walk in closets, as well as a laundry room with an included washer and dryer and storage cabinets for added convenience.
Energy-efficient features include ceiling fans throughout, a tankless water heater, insulated windows, and an epoxy garage floor with built in overhead storage. Located in Silver Leaf Village, you'll have access to first class amenities like pools, a playground, dog park, and tennis and pickleball courts with no CDD fees. Ride your golf cart throughout the neighborhood to enjoy all the amenities and the many retail and dining options close by.
Location
State FL
County St. Johns
Community Silverleaf
Area 305-World Golf Village Area-Central
Direction From County Rd 210 take St. Johns Pkwy South approx. 4 miles, turn left at Silver Forest Dr. go through round about and left at Rosehill Court. Directly across from community amenities center.
Rooms
Other Rooms Outdoor Kitchen
Interior
Interior Features Ceiling Fan(s), Entrance Foyer, His and Hers Closets, Kitchen Island, Open Floorplan, Pantry, Primary Bathroom - Shower No Tub, Split Bedrooms, Walk-In Closet(s)
Heating Central, Electric
Cooling Central Air, Electric
Flooring Tile
Furnishings Unfurnished
Laundry Electric Dryer Hookup, In Unit, Upper Level, Washer Hookup
Exterior
Exterior Feature Courtyard, Outdoor Kitchen
Parking Features Attached, Garage, Garage Door Opener
Garage Spaces 2.0
Fence Back Yard
Utilities Available Cable Available, Electricity Available, Electricity Connected, Natural Gas Available, Natural Gas Connected, Sewer Connected, Water Available, Water Connected
Amenities Available Park
View Pond
Roof Type Shingle
Porch Covered, Front Porch, Patio, Rear Porch, Screened
Total Parking Spaces 2
Garage Yes
Private Pool No
Building
Sewer Public Sewer
Water Public
Structure Type Fiber Cement
New Construction No
Others
Senior Community No
Tax ID 0265721980
Security Features Carbon Monoxide Detector(s),Security Lights,Security System Owned,Smoke Detector(s)
Acceptable Financing Cash, Conventional, FHA, USDA Loan, VA Loan
Listing Terms Cash, Conventional, FHA, USDA Loan, VA Loan





