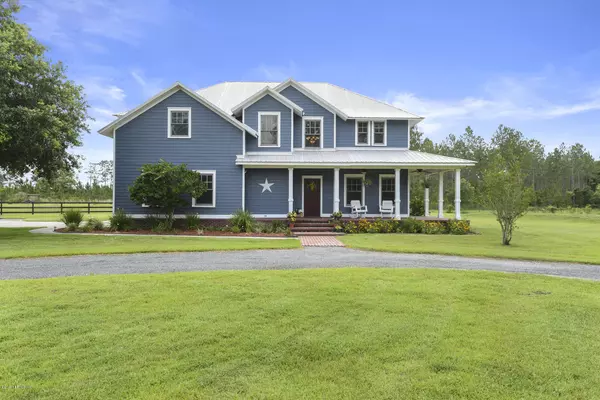$545,000
$570,000
4.4%For more information regarding the value of a property, please contact us for a free consultation.
11427 THISTLE DEW LN Glen St. Mary, FL 32040
4 Beds
3 Baths
2,956 SqFt
Key Details
Sold Price $545,000
Property Type Single Family Home
Sub Type Single Family Residence
Listing Status Sold
Purchase Type For Sale
Square Footage 2,956 sqft
Price per Sqft $184
Subdivision Glen St Mary
MLS Listing ID 1000580
Sold Date 10/09/19
Style Multi Generational,Ranch
Bedrooms 4
Full Baths 3
HOA Y/N No
Originating Board realMLS (Northeast Florida Multiple Listing Service)
Year Built 2007
Property Description
Come HOME to your private COUNTRY estate with POOL, guest house & PASTURE. This contemporary farmhouse HAS IT ALL! Over 10 acres of quiet, PEACEFUL living, while still just minutes from shopping. Escape the Florida heat with a dip in your screened POOL. Entertain pool-side with your summer kitchen, including a Green Egg Grill. PLENTY OF SPACE FOR EVERYONE. Main house features TONS of upgrades like gourmet kitchen,granite counters, coffered ceilings, media room & pool bath. The 1 bedroom guest house above the barn is 1100 sf.ft. with a kitchen & 2 living rooms. There's MORE! Nothing beats gathering fresh eggs in the morning from your own chicken pen. Horse lovers check out the barn with 3 stalls, feed/tack room, storage area with loft. WON'T LAST LONG! Check out the Virtual Tour in Photos! Photos!
Location
State FL
County Baker
Community Glen St Mary
Area 503-Baker County-South
Direction I-10 West to exit 333 onto County Hwy-125. Turn left onto S CR-125 toward Raiford,Lake Butler. Turn right on Mud Lake Rd. Turn onto Bill Davis Rd. Thistle Dew on right.
Rooms
Other Rooms Barn(s), Guest House, Outdoor Kitchen, Stable(s)
Interior
Interior Features Breakfast Bar, Breakfast Nook, Eat-in Kitchen, Entrance Foyer, In-Law Floorplan, Kitchen Island, Pantry, Primary Bathroom -Tub with Separate Shower, Split Bedrooms, Vaulted Ceiling(s), Walk-In Closet(s)
Heating Central, Other
Cooling Central Air
Flooring Carpet, Tile, Wood
Fireplaces Number 1
Fireplaces Type Gas
Fireplace Yes
Laundry Electric Dryer Hookup, Washer Hookup
Exterior
Parking Features Attached, Circular Driveway, Garage, Garage Door Opener, RV Access/Parking
Garage Spaces 1.5
Fence Back Yard, Cross Fenced
Pool In Ground, Screen Enclosure
Utilities Available Propane
Roof Type Metal
Porch Covered, Front Porch, Patio, Screened
Total Parking Spaces 1
Private Pool No
Building
Lot Description Sprinklers In Front, Sprinklers In Rear
Sewer Septic Tank
Water Well
Architectural Style Multi Generational, Ranch
Structure Type Fiber Cement
New Construction No
Schools
Middle Schools Baker County
High Schools Baker County
Others
Tax ID 173S21000000000085
Security Features Security Gate,Security System Owned
Acceptable Financing Cash, Conventional, FHA, USDA Loan, VA Loan
Listing Terms Cash, Conventional, FHA, USDA Loan, VA Loan
Read Less
Want to know what your home might be worth? Contact us for a FREE valuation!

Our team is ready to help you sell your home for the highest possible price ASAP
Bought with FLORIDA HOMES REALTY & MTG LLC






