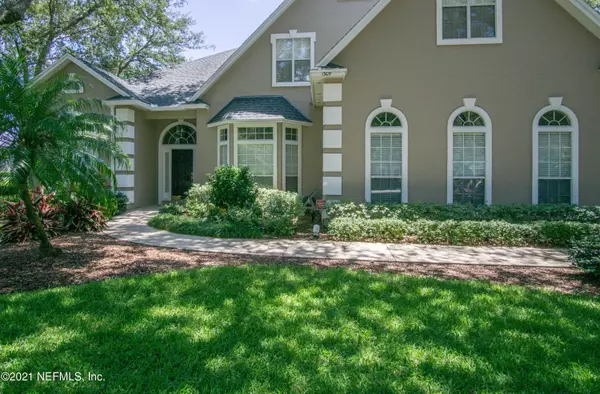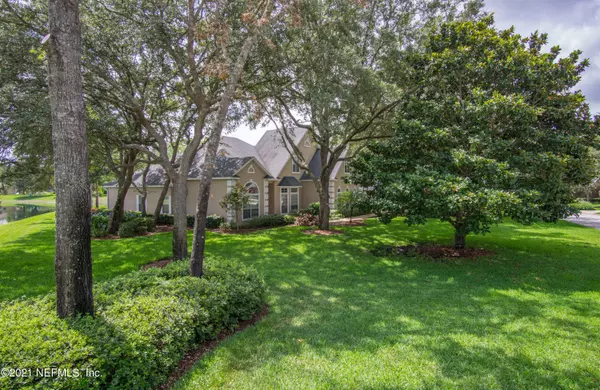$525,000
$529,900
0.9%For more information regarding the value of a property, please contact us for a free consultation.
1309 HIDEAWAY DR S St Johns, FL 32259
4 Beds
3 Baths
2,560 SqFt
Key Details
Sold Price $525,000
Property Type Single Family Home
Sub Type Single Family Residence
Listing Status Sold
Purchase Type For Sale
Square Footage 2,560 sqft
Price per Sqft $205
Subdivision Cunningham Hideaway
MLS Listing ID 1109256
Sold Date 07/20/21
Style Traditional
Bedrooms 4
Full Baths 3
HOA Fees $22/ann
HOA Y/N Yes
Originating Board realMLS (Northeast Florida Multiple Listing Service)
Year Built 1997
Property Description
Spectacular and Stunning are just a few words that come to mind the moment you pull up to this professionally landscaped beauty! This former model home continues to age better than a fine bottle of wine. Lets just list a few dozen reasons you will want to see this home: Kitchen: Wood Cabinets with crown molding and pull out cabinets, SS Appliances, Back splash/granite counters, Butler Pantry, Laundry rm w cabinets and shelving, Family room with cozy fireplace, Spacious Master bed with fantastic water views and his and her closets, Master bath w his and her sinks, separate bath and shower, tile and stone in the bathrooms that will bring a tear to your eyes. Surround sound and a Sun Room like heaven. Roof replaced and home painted 3 years ago, Energy eff water heater, Sep Irrigation mete
Location
State FL
County St. Johns
Community Cunningham Hideaway
Area 301-Julington Creek/Switzerland
Direction South on SR-13, Left on Fruit Cove Woods Dr, right onto Hawkcrest Dr E, left onto Tranquil Dr, right onto Tranquil Dr, right onto Hideaway Dr S, home is on the Left.
Interior
Interior Features Breakfast Bar, Butler Pantry, Eat-in Kitchen, Entrance Foyer, Pantry, Primary Bathroom -Tub with Separate Shower, Primary Downstairs, Split Bedrooms, Walk-In Closet(s)
Heating Central
Cooling Central Air
Flooring Carpet, Tile, Wood
Fireplaces Number 1
Fireplace Yes
Exterior
Parking Features Attached, Garage
Garage Spaces 2.0
Pool None
Waterfront Description Pond
View Water
Roof Type Shingle
Porch Glass Enclosed, Patio
Total Parking Spaces 2
Private Pool No
Building
Lot Description Sprinklers In Front, Sprinklers In Rear
Sewer Public Sewer
Water Public
Architectural Style Traditional
Structure Type Frame,Stucco
New Construction No
Schools
Elementary Schools Cunningham Creek
Middle Schools Switzerland Point
High Schools Bartram Trail
Others
Tax ID 0097410720
Acceptable Financing Cash, Conventional, FHA, VA Loan
Listing Terms Cash, Conventional, FHA, VA Loan
Read Less
Want to know what your home might be worth? Contact us for a FREE valuation!

Our team is ready to help you sell your home for the highest possible price ASAP
Bought with WATSON REALTY CORP






