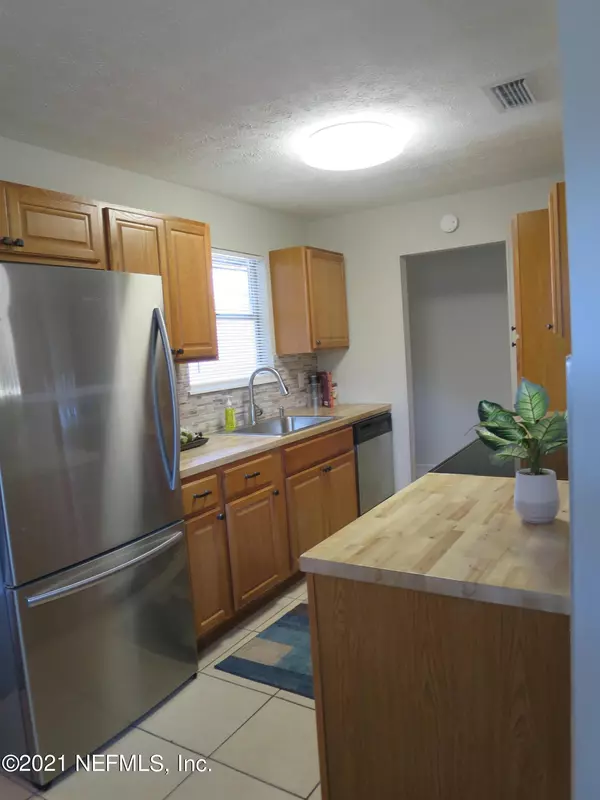$188,500
$200,900
6.2%For more information regarding the value of a property, please contact us for a free consultation.
7044 RED ROBIN DR Jacksonville, FL 32210
3 Beds
2 Baths
1,026 SqFt
Key Details
Sold Price $188,500
Property Type Single Family Home
Sub Type Single Family Residence
Listing Status Sold
Purchase Type For Sale
Square Footage 1,026 sqft
Price per Sqft $183
Subdivision Cedar Hills Estates
MLS Listing ID 1147309
Sold Date 02/03/22
Style Ranch
Bedrooms 3
Full Baths 2
HOA Y/N No
Originating Board realMLS (Northeast Florida Multiple Listing Service)
Year Built 1961
Property Description
**HAVE A HAPPY NEW YEAR in your NEWLY RENOVATED HOME** Close to I-295, I-10, Orange Park Mall plus other convenient shopping stores and restaurants. This newly renovated 3-bedroom 2-bathroom home has in the kitchen features such as: brand new cabinets with a pantry, new refrigerator & stove, cut board countertops, tile back splash, dishwasher and dining area. The kitchen looks out into the spacious living room great for entertaining family and friends. The bedrooms have been given beautiful new carpets, closet doors and light fixtures. Both the owner's bath and hall bathroom have new toilet, modern vanity & sink with new fixtures throughout. Freshly painted both interior and exterior. If you love being outside....this is the home for you, relax in your screened porch or large backyard.
Location
State FL
County Duval
Community Cedar Hills Estates
Area 053-Hyde Grove Area
Direction FROM I-295 AND WILSON, TURN LEFT ON FIRESTONE ROAD, RIGHT ON MISS MUFFET LANE, TO RIGHT ON RED ROBIN DRIVE TO THE HOUSE ON THE RIGHT
Interior
Interior Features Eat-in Kitchen, Entrance Foyer, Primary Bathroom - Shower No Tub
Heating Central, Electric
Cooling Central Air, Electric
Laundry Electric Dryer Hookup, Washer Hookup
Exterior
Parking Features Additional Parking
Fence Back Yard
Pool None
Roof Type Shingle
Porch Porch, Screened
Private Pool No
Building
Sewer Public Sewer
Water Public
Architectural Style Ranch
Structure Type Block
New Construction No
Others
Tax ID 0188000000
Acceptable Financing Cash, Conventional, FHA, VA Loan
Listing Terms Cash, Conventional, FHA, VA Loan
Read Less
Want to know what your home might be worth? Contact us for a FREE valuation!

Our team is ready to help you sell your home for the highest possible price ASAP





