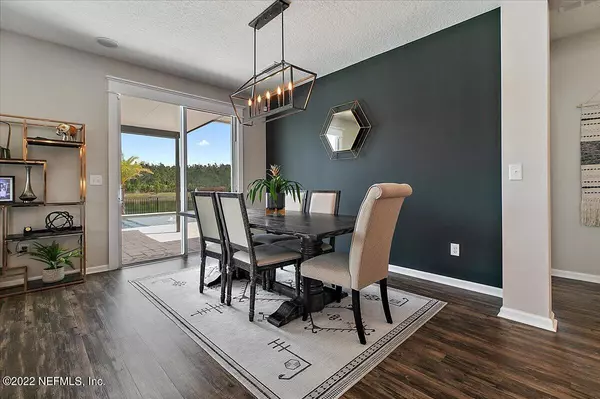$580,000
$530,000
9.4%For more information regarding the value of a property, please contact us for a free consultation.
746 TRELLIS BAY DR St Augustine, FL 32092
3 Beds
2 Baths
2,044 SqFt
Key Details
Sold Price $580,000
Property Type Single Family Home
Sub Type Single Family Residence
Listing Status Sold
Purchase Type For Sale
Square Footage 2,044 sqft
Price per Sqft $283
Subdivision Glen St Johns
MLS Listing ID 1164781
Sold Date 06/01/22
Style Traditional
Bedrooms 3
Full Baths 2
HOA Fees $71/qua
HOA Y/N Yes
Originating Board realMLS (Northeast Florida Multiple Listing Service)
Year Built 2017
Property Description
Enjoy expansive lakeside preserve views from this NW St Johns county POOL home. Bright and open concept with 3 bedrooms, 2 full baths, and large bonus room. Spacious kitchen offers plenty of storage with 42''cupboards, pantry, oversized shiplapped Island, Quartz, designer lighting and stainless steel appliances. Stacked stone fireplace in Primary bedroom with hidden pulldown projector screen. Primary bathroom has large garden tub, double quartz vanity and walk in closet with built ins. Step outside to your covered patio and into the saltwater pool with Sundeck entry. The shallow lounge area has bubblers for added relaxation under the Built-in umbrella. As the sun sets turn up the poolside gas fire feature, waterfall and multi color changing lights for an extraordinary poolside experience!
Location
State FL
County St. Johns
Community Glen St Johns
Area 304- 210 South
Direction From Hwy 95 take exit 329 CR210 W towards green cove springs. Turn L on Leo Maguire Pkwy. L on St Thomas Island Pkwy. At roundabout take first exit right on Trellis Bay Dr. Home is on your left.
Rooms
Other Rooms Shed(s)
Interior
Interior Features Primary Bathroom -Tub with Separate Shower, Split Bedrooms
Heating Central
Cooling Central Air
Fireplaces Type Electric
Fireplace Yes
Exterior
Garage Spaces 2.0
Fence Full
Pool Community, In Ground, Salt Water
Amenities Available Fitness Center, Playground
Waterfront Description Pond
View Water
Porch Covered, Patio
Total Parking Spaces 2
Private Pool No
Building
Lot Description Sprinklers In Front, Sprinklers In Rear
Sewer Public Sewer
Water Public
Architectural Style Traditional
New Construction No
Schools
Middle Schools Liberty Pines Academy
High Schools Beachside
Others
Tax ID 0265514320
Security Features Security System Owned
Acceptable Financing Cash, Conventional, FHA, VA Loan
Listing Terms Cash, Conventional, FHA, VA Loan
Read Less
Want to know what your home might be worth? Contact us for a FREE valuation!

Our team is ready to help you sell your home for the highest possible price ASAP
Bought with ROUND TABLE REALTY






