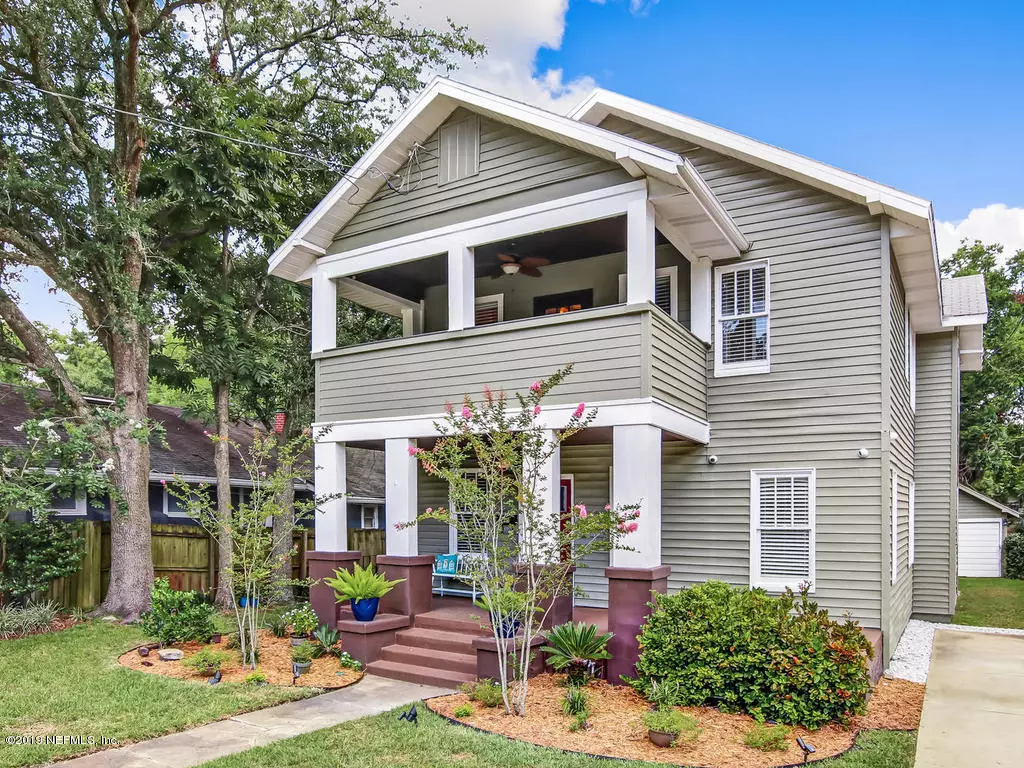$375,000
$375,000
For more information regarding the value of a property, please contact us for a free consultation.
1429 INGLESIDE AVE Jacksonville, FL 32205
4 Beds
3 Baths
2,292 SqFt
Key Details
Sold Price $375,000
Property Type Single Family Home
Sub Type Single Family Residence
Listing Status Sold
Purchase Type For Sale
Square Footage 2,292 sqft
Price per Sqft $163
Subdivision St Johns Heights
MLS Listing ID 1009916
Sold Date 10/24/19
Style Traditional
Bedrooms 4
Full Baths 3
HOA Y/N No
Originating Board realMLS (Northeast Florida Multiple Listing Service)
Year Built 1922
Property Description
Enjoy this beautifully 97 yr old restored Historic Avondale home. 3-minute walk to Restaurant Orsay, South Kitchen and other restaurants and shops. Lovely restored hardwood floors, Venetian plaster walls, glass doorknobs, picture rail molding and other vintage details. Gourmet kitchen features a massive island surrounded with cabinetry, granite counters, stainless steel appliances and a spacious breakfast nook. Downstairs offer a bedroom and a full bath. Upstairs features a elegant master suite with French doors leading to a sitting room with fireplace and private balcony. A spacious master bathroom boasts a Jacuzzi tub, walk-in shower, dresser style vanity and another private balcony. Other home features include 2 newer AC units, outdoor security cameras, huge backyard, 2 car garage.
Location
State FL
County Duval
Community St Johns Heights
Area 032-Avondale
Direction From North on Roosevelt Blvd turn Right on Park St just past Orsay Restaurant. Left turn on Ingleside Ave. Home is on the right.
Interior
Interior Features Breakfast Nook, Eat-in Kitchen, Kitchen Island, Pantry, Primary Bathroom -Tub with Separate Shower, Walk-In Closet(s)
Heating Central, Heat Pump
Cooling Central Air
Flooring Tile, Wood
Fireplaces Number 2
Fireplace Yes
Laundry Electric Dryer Hookup, Washer Hookup
Exterior
Exterior Feature Balcony
Parking Features Detached, Garage
Garage Spaces 2.0
Fence Wood
Pool None
Roof Type Shingle
Porch Front Porch
Total Parking Spaces 2
Private Pool No
Building
Lot Description Historic Area
Water Public
Architectural Style Traditional
Structure Type Vinyl Siding,Wood Siding
New Construction No
Schools
Elementary Schools West Riverside
Middle Schools Lake Shore
High Schools Riverside
Others
Tax ID 0921950000
Security Features Security System Owned
Acceptable Financing Cash, Conventional, FHA, VA Loan
Listing Terms Cash, Conventional, FHA, VA Loan
Read Less
Want to know what your home might be worth? Contact us for a FREE valuation!

Our team is ready to help you sell your home for the highest possible price ASAP






