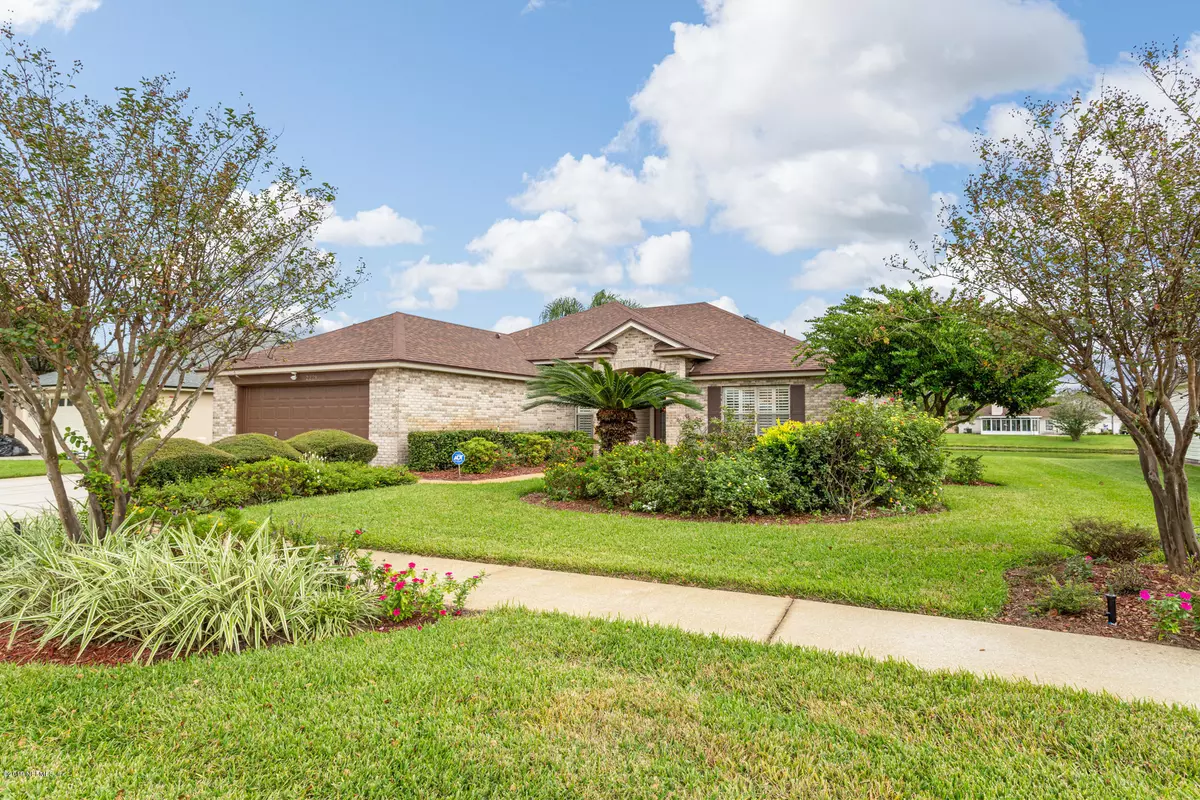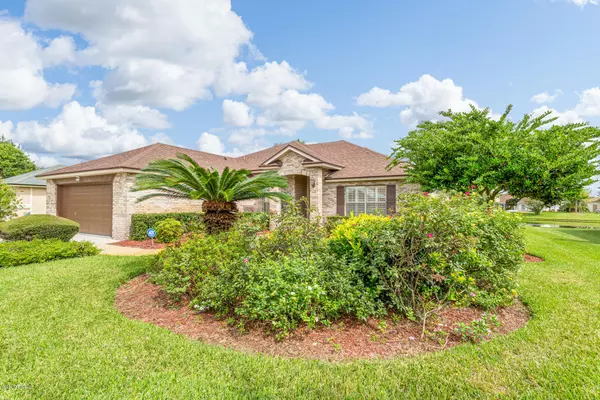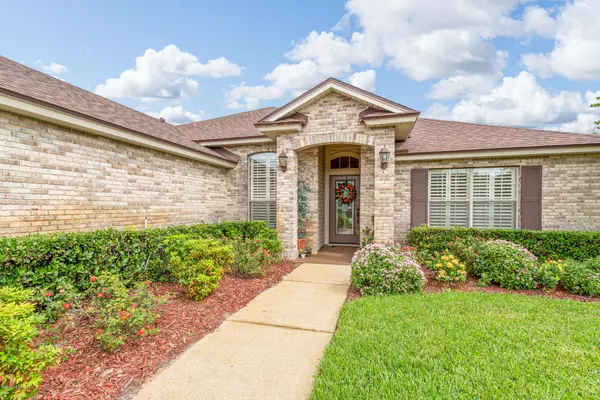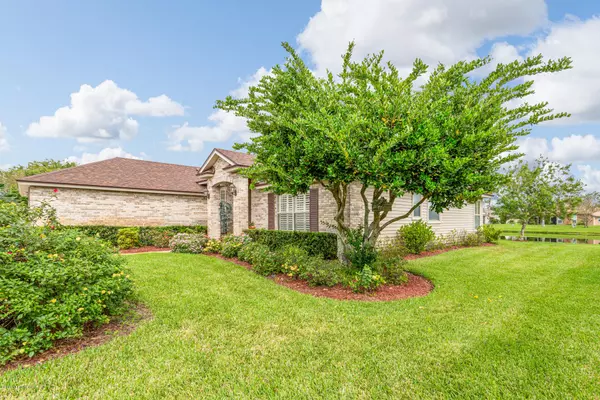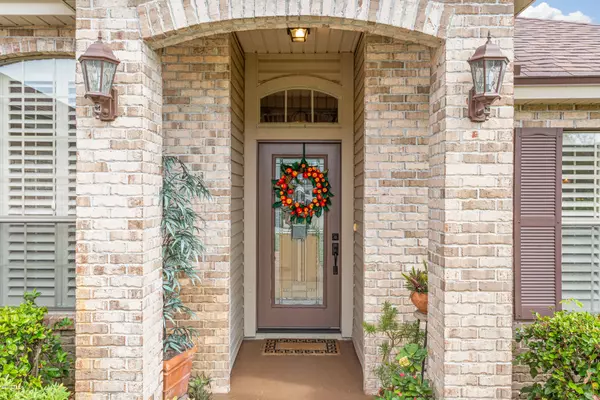$305,000
$310,000
1.6%For more information regarding the value of a property, please contact us for a free consultation.
2229 BRISTOL SPRING CT Jacksonville, FL 32246
4 Beds
2 Baths
1,934 SqFt
Key Details
Sold Price $305,000
Property Type Single Family Home
Sub Type Single Family Residence
Listing Status Sold
Purchase Type For Sale
Square Footage 1,934 sqft
Price per Sqft $157
Subdivision Walkers Glen
MLS Listing ID 1021007
Sold Date 12/06/19
Style Traditional
Bedrooms 4
Full Baths 2
HOA Fees $25/ann
HOA Y/N Yes
Originating Board realMLS (Northeast Florida Multiple Listing Service)
Year Built 1999
Property Description
Living is easy in this spacious 1,924 sq. ft. well cared for home. Located on a large 80-foot wide lakefront cul-de-sac lot, you have to check out this home in the Walkers Glen community. This brick-front home has a split 4-bedroom, 2-bathroom floor plan with plenty of closet space. Hardwood flooring throughout the home with the addition of plantation shutters. The roof is only 3-years old and the HVAC was replaced in February of 2019.


Enjoy your meals in the kitchen that has stainless appliances and custom cabinets. The eating area located off the kitchen and has a formal dining area as well. There is a well located on the property, perfect for irrigation needs. The water heater is in the garage along with a hot/cold sink.

 New features include an updated shower, cabinets, fans and lights. Extended patio area, manicured lawn, and landscaping. Minutes to Mayo clinic, beaches, & town center. Schedule your showing today!
Location
State FL
County Duval
Community Walkers Glen
Area 023-Southside-East Of Southside Blvd
Direction From JTB, go north on Kernan, left at Alden, right into Walkers Glen, left on Bristol Spring Ct.
Interior
Interior Features Breakfast Bar, Entrance Foyer, Primary Bathroom -Tub with Separate Shower, Split Bedrooms, Walk-In Closet(s)
Heating Central
Cooling Central Air
Fireplaces Number 1
Fireplaces Type Gas
Fireplace Yes
Laundry Electric Dryer Hookup, Washer Hookup
Exterior
Garage Spaces 2.0
Pool None
Roof Type Shingle
Total Parking Spaces 2
Private Pool No
Building
Sewer Public Sewer
Water Public
Architectural Style Traditional
New Construction No
Schools
Elementary Schools Sabal Palm
Middle Schools Kernan
High Schools Sandalwood
Others
Tax ID 1652867250
Security Features Smoke Detector(s)
Acceptable Financing Cash, Conventional, FHA, VA Loan
Listing Terms Cash, Conventional, FHA, VA Loan
Read Less
Want to know what your home might be worth? Contact us for a FREE valuation!

Our team is ready to help you sell your home for the highest possible price ASAP
Bought with KELLER WILLIAMS REALTY ATLANTIC PARTNERS SOUTHSIDE


