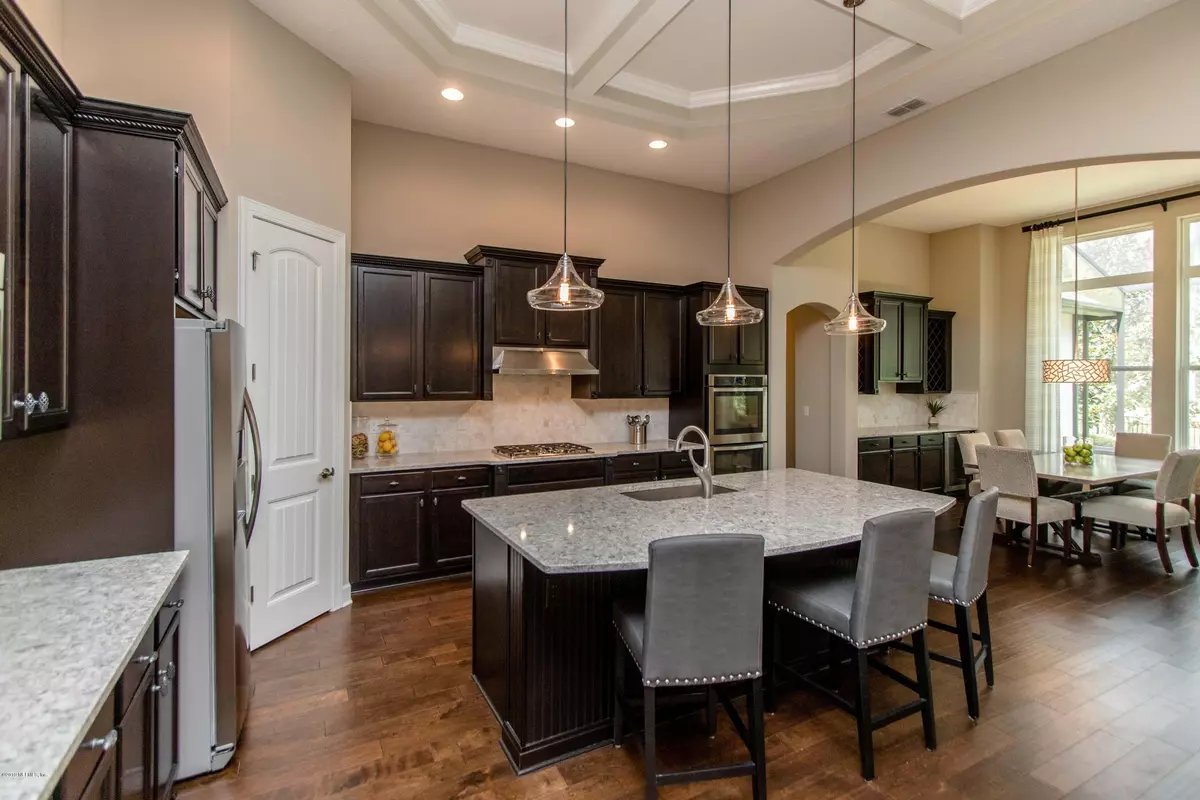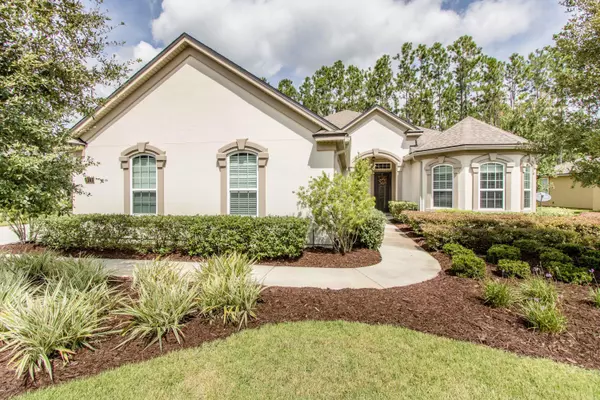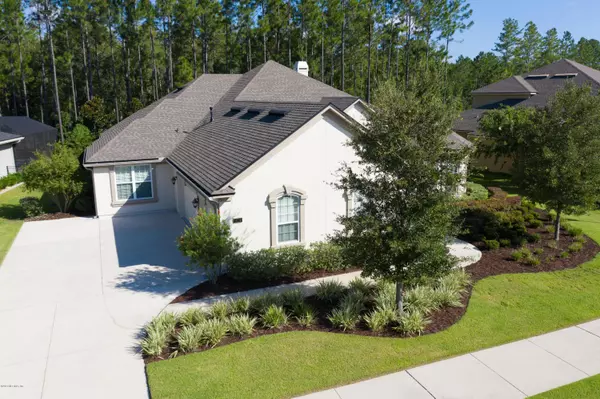$485,000
$499,000
2.8%For more information regarding the value of a property, please contact us for a free consultation.
971 AUTUMN PINES DR Orange Park, FL 32065
4 Beds
3 Baths
3,705 SqFt
Key Details
Sold Price $485,000
Property Type Single Family Home
Sub Type Single Family Residence
Listing Status Sold
Purchase Type For Sale
Square Footage 3,705 sqft
Price per Sqft $130
Subdivision Eagle Landing
MLS Listing ID 1013375
Sold Date 12/09/19
Style Traditional
Bedrooms 4
Full Baths 3
HOA Fees $4/ann
HOA Y/N Yes
Originating Board realMLS (Northeast Florida Multiple Listing Service)
Year Built 2014
Property Description
Meticulous custom built home, shows like a model & ready to move right in. No reason to build,you will find upgraded drapes & blinds, fans, built in speakers including on the lanai & freshly painted. There is nothing to add, just unpack your boxes! The family cook will love the fully equipped chef's kitchen featuring solid surface counter tops, quality stainless appliances with double ovens, & additional cabinets plus a wine cooler in the nook area. Gas package includes gas cook top & water heater. Open plan great for entertaining & living space features a wood burning fireplace with a gas starter. Walk in closets throughout plus a first floor large bonus, & a convenient large laundry area with drop space. Screened lanai overlooking private preserve where you can enjoy your morning coffee or sit and sip your evening cocktails.All this in Eagle Landing community with resort style amenities to enjoy. The secondary bedrooms were expanded during construction to be 14 by 17 feet and the 3 car garage was expanded by 4 feet for additional space. See Document tab for additional features information.
Location
State FL
County Clay
Community Eagle Landing
Area 139-Oakleaf/Orange Park/Nw Clay County
Direction Eagle Landing entrance, from Eagle Landing Pkwy turn LEFT on Eagle Crossing Dr , RIGHT on Autumn Pines Dr, home on RIGHT
Interior
Interior Features Breakfast Bar, Breakfast Nook, Entrance Foyer, Primary Bathroom -Tub with Separate Shower, Split Bedrooms, Vaulted Ceiling(s), Walk-In Closet(s)
Heating Central
Cooling Central Air
Flooring Tile, Wood
Fireplaces Number 1
Fireplaces Type Wood Burning
Fireplace Yes
Exterior
Parking Features Attached, Garage
Garage Spaces 3.0
Fence Back Yard
Pool Community, None
Amenities Available Children's Pool, Clubhouse, Golf Course, Jogging Path, Playground, Tennis Court(s)
Roof Type Shingle
Porch Patio
Total Parking Spaces 3
Private Pool No
Building
Sewer Public Sewer
Water Public
Architectural Style Traditional
Structure Type Stucco
New Construction No
Schools
Elementary Schools Discovery Oaks
High Schools Oakleaf High School
Others
HOA Name Cam Team
Tax ID 13042400554201117
Security Features Smoke Detector(s)
Acceptable Financing Cash, Conventional, FHA, VA Loan
Listing Terms Cash, Conventional, FHA, VA Loan
Read Less
Want to know what your home might be worth? Contact us for a FREE valuation!

Our team is ready to help you sell your home for the highest possible price ASAP
Bought with BETTER HOMES & GARDENS REAL ESTATE LIFESTYLES REALTY






