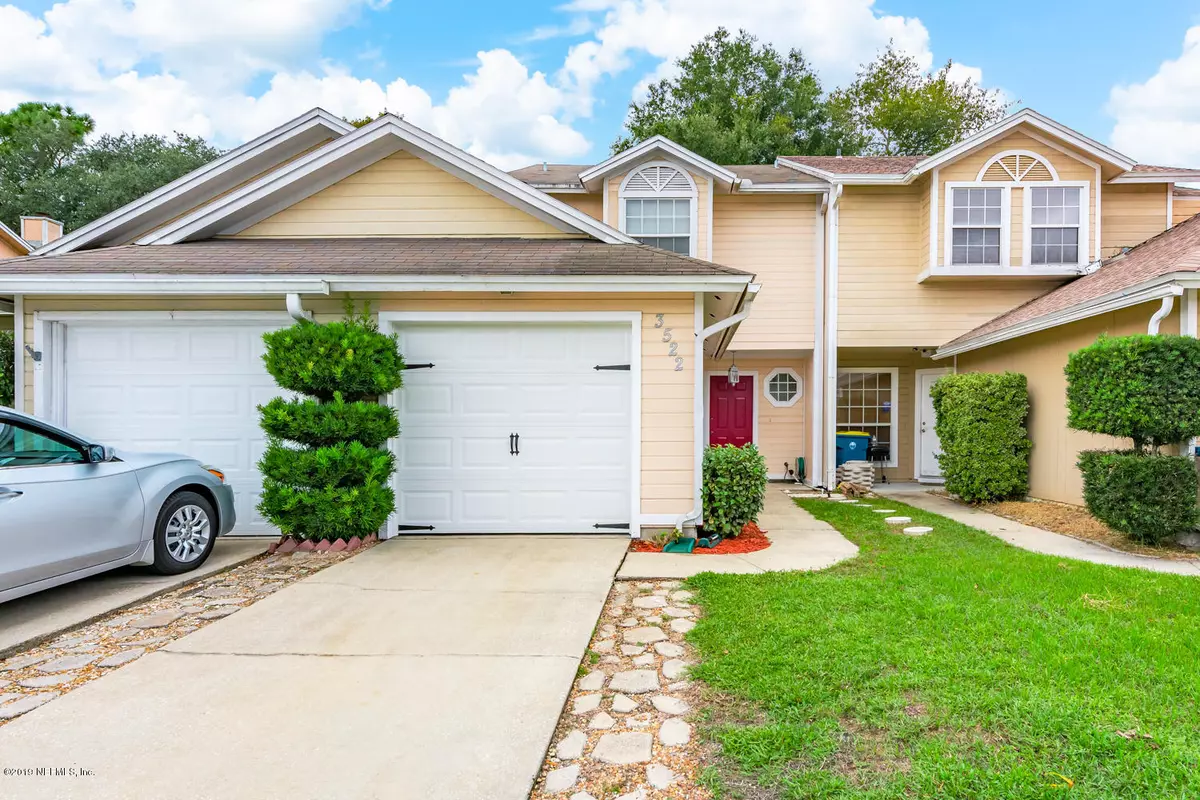$139,000
$139,900
0.6%For more information regarding the value of a property, please contact us for a free consultation.
3522 RAIN FOREST DR W Jacksonville, FL 32277
2 Beds
3 Baths
1,408 SqFt
Key Details
Sold Price $139,000
Property Type Townhouse
Sub Type Townhouse
Listing Status Sold
Purchase Type For Sale
Square Footage 1,408 sqft
Price per Sqft $98
Subdivision Caroline Forest
MLS Listing ID 1024183
Sold Date 12/17/19
Style Contemporary,Patio Home
Bedrooms 2
Full Baths 2
Half Baths 1
HOA Fees $11/ann
HOA Y/N Yes
Originating Board realMLS (Northeast Florida Multiple Listing Service)
Year Built 1991
Lot Dimensions 20 x 118
Property Description
Affordable townhome w/1 car garage situated on dead end street located minutes from I-295, JIA, NS Mayport, & Blount Island, shopping, dining & beaches! Take a look before it's gone - step into tiled foyer that leads to fully equipped kitchen w/space for table (seller will leave too!) & bar top that is open to living/dining areas! Decent size backyard that could accommodate patio furniture, grill & even a hammock!Seller has created a small oasis in backyard, enjoy after a hard day's work!Upstairs has 2 Master bedrooms w/en suite bathrooms & walk-in closets as well as laundry closet w/washer/dryer included! One yr warranty w/acceptable offer - 2-10 $560; roof 2005; windows replaced in 2007 before current owner purchased per previous MLS info. Why rent when you can afford to buy this one?!
Location
State FL
County Duval
Community Caroline Forest
Area 041-Arlington
Direction From 295, head west on Merrill , t/r on Hartsfield Rd, t/l on Fort Caroline Rd, t/l on Caroline Vale Blvd, t/r on Rain Forest Dr, follow down almost to end; house on the right.
Interior
Interior Features Breakfast Bar, Eat-in Kitchen, Entrance Foyer, Pantry, Primary Bathroom - Tub with Shower, Split Bedrooms, Walk-In Closet(s)
Heating Central, Electric, Heat Pump, Other
Cooling Central Air, Electric
Flooring Carpet, Tile
Furnishings Unfurnished
Exterior
Garage Attached, Garage, Garage Door Opener
Garage Spaces 1.0
Fence Back Yard, Wood
Pool None
Roof Type Shingle
Porch Porch, Screened
Total Parking Spaces 1
Private Pool No
Building
Lot Description Cul-De-Sac, Zero Lot Line
Sewer Public Sewer
Water Public
Architectural Style Contemporary, Patio Home
Structure Type Frame,Wood Siding
New Construction No
Schools
Elementary Schools Merrill Road
Middle Schools Landmark
High Schools Terry Parker
Others
HOA Name Kingdom Mgmt
Tax ID 1130145355
Security Features Smoke Detector(s)
Acceptable Financing Cash, Conventional, FHA, VA Loan
Listing Terms Cash, Conventional, FHA, VA Loan
Read Less
Want to know what your home might be worth? Contact us for a FREE valuation!

Our team is ready to help you sell your home for the highest possible price ASAP
Bought with SVR REALTY, LLC.






