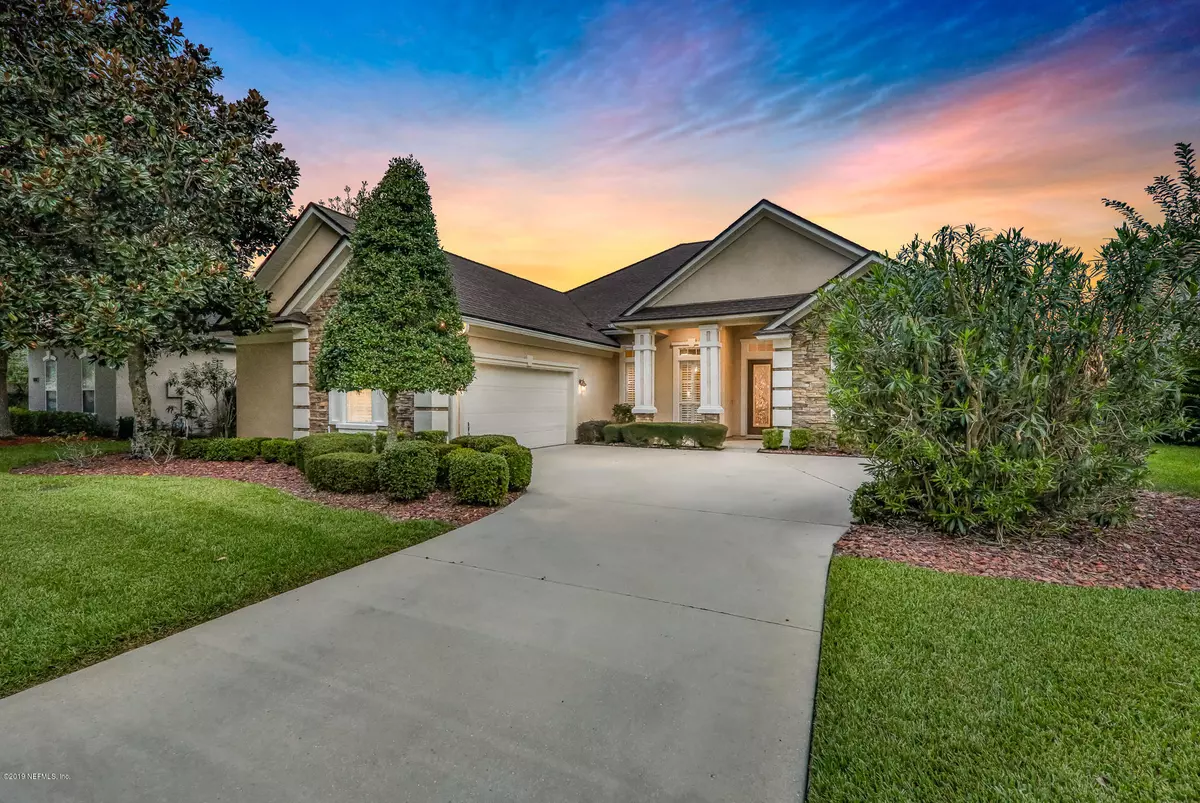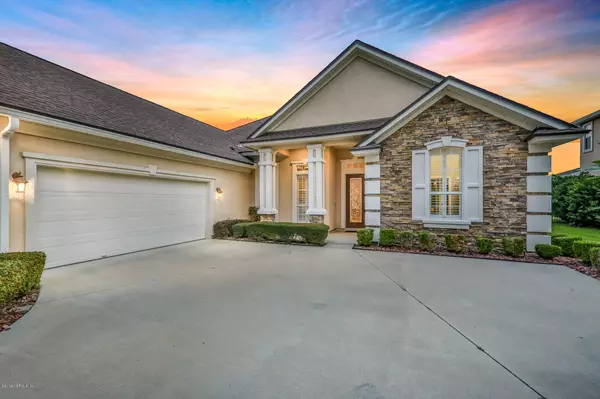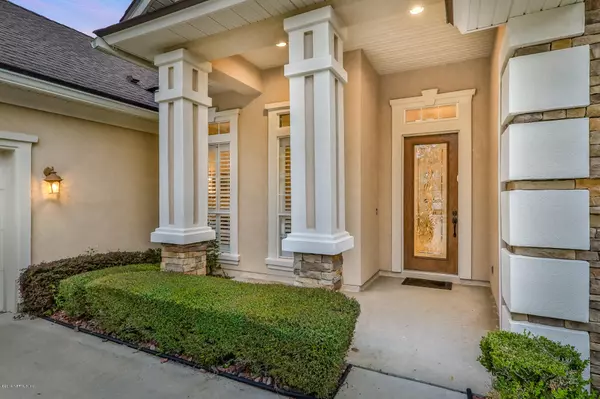$305,000
$309,000
1.3%For more information regarding the value of a property, please contact us for a free consultation.
1098 GREEN PINE CIR Orange Park, FL 32065
4 Beds
3 Baths
2,371 SqFt
Key Details
Sold Price $305,000
Property Type Single Family Home
Sub Type Single Family Residence
Listing Status Sold
Purchase Type For Sale
Square Footage 2,371 sqft
Price per Sqft $128
Subdivision Eagle Landing
MLS Listing ID 1018548
Sold Date 02/25/20
Style Traditional
Bedrooms 4
Full Baths 2
Half Baths 1
HOA Fees $4/ann
HOA Y/N Yes
Originating Board realMLS (Northeast Florida Multiple Listing Service)
Year Built 2005
Property Description
Immaculate, in prestige condition and move in ready home with 4 bedroom 2.5 bath and formal dining room in the desired Eagle Landing Golf community. Manicured curb appeal that will greet you every time when you are coming home. Enjoy the beautiful pond view from your covered lanai. Underground propane tank that supplies your water heater, fireplace and cook top. Upgrades include Gourmet kitchen with double oven, plantation shutters, tray ceiling, plantation shutters, wood and tile flooring, large laundry room with sink, installed surround sound speakers, living room built ins and gas fire place. Enjoy the Eagle Landing Pool, Gym, Clubhouse, Tennis courts, Golf course. Family and senior activities provided throughout the year. 4th bedroom could be used as an office. Close to A-rated Oakleaf schools, shopping, entertainment and easy access to new Toll road and highway.
Location
State FL
County Clay
Community Eagle Landing
Area 139-Oakleaf/Orange Park/Nw Clay County
Direction 295 take Collins exit, left on Rampart, right on Argyle Forest BLVD, which becomes Oakleaf Plantation PKWY, right into Eagle Landing, right on Harbour Town Dr, right on Green Pine Circle.
Interior
Interior Features Breakfast Nook, Built-in Features, Entrance Foyer, Kitchen Island, Pantry, Primary Bathroom -Tub with Separate Shower, Primary Downstairs, Split Bedrooms, Walk-In Closet(s)
Heating Central
Cooling Central Air
Flooring Tile, Wood
Fireplaces Number 1
Fireplaces Type Gas, Other
Fireplace Yes
Laundry Electric Dryer Hookup, Washer Hookup
Exterior
Parking Features Attached, Garage, Garage Door Opener
Garage Spaces 2.0
Pool Community, None
Amenities Available Basketball Court, Children's Pool, Clubhouse, Fitness Center, Golf Course, Jogging Path, Playground, Tennis Court(s), Trash
Waterfront Description Pond
Roof Type Shingle
Porch Covered, Patio
Total Parking Spaces 2
Private Pool No
Building
Lot Description Sprinklers In Front, Sprinklers In Rear
Water Public
Architectural Style Traditional
Structure Type Stucco
New Construction No
Schools
Elementary Schools Discovery Oaks
High Schools Oakleaf High School
Others
HOA Name The CAM team
Tax ID 12042400554100306
Security Features Security System Owned,Smoke Detector(s)
Acceptable Financing Cash, Conventional, FHA, VA Loan
Listing Terms Cash, Conventional, FHA, VA Loan
Read Less
Want to know what your home might be worth? Contact us for a FREE valuation!

Our team is ready to help you sell your home for the highest possible price ASAP
Bought with VETERANS UNITED REALTY






