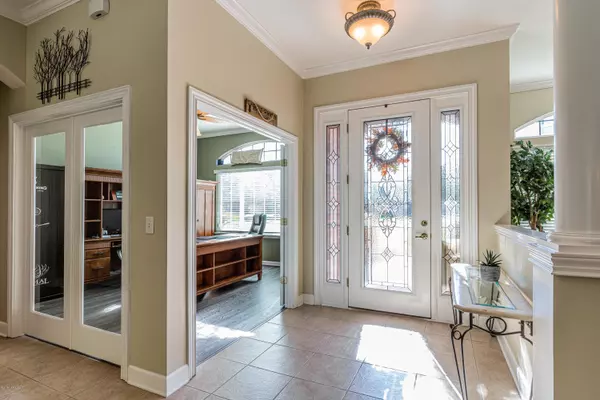$455,000
$469,000
3.0%For more information regarding the value of a property, please contact us for a free consultation.
9069 WANDER ABOUT CT Jacksonville, FL 32221
4 Beds
3 Baths
3,160 SqFt
Key Details
Sold Price $455,000
Property Type Single Family Home
Sub Type Single Family Residence
Listing Status Sold
Purchase Type For Sale
Square Footage 3,160 sqft
Price per Sqft $143
Subdivision Emilys Walk
MLS Listing ID 1027406
Sold Date 01/07/20
Style Traditional
Bedrooms 4
Full Baths 3
HOA Fees $29/ann
HOA Y/N Yes
Originating Board realMLS (Northeast Florida Multiple Listing Service)
Year Built 2004
Property Description
You have found a stunning one owner single story brick beauty, located in beautiful Emily's Walk on an estate sized lot. This 4 bedroom, 3 bath home also has an office and bonus room with wet bar. The open floor plan flows graciously from one room to the next. Stainless steel appliances and granite are found in the nicely appointed eat in kitchen with large island. Sitting in the breakfast nook, the view from the expansive mitered windows highlight the large yard with pool backed by conservation. Enjoy your saltwater pool with a covered patio and fully fenced large backyard! There is plenty of storage for all your toys in the spacious 3 car garage. Just a few minutes drive to downtown or dining and shopping options in Avondale/Riverside. Come view this lovely home today!
Location
State FL
County Duval
Community Emilys Walk
Area 062-Crystal Springs/Country Creek Area
Direction I10 W take Whitehouse exit. Turn right on Chaffee Road. Left on Crystal Springs Rd. Then turn left into Emily's Walk. Left on Emily's Walk Ln W. Right on to Victory Lake Dr. Left on Wander About CT
Interior
Interior Features Eat-in Kitchen, Entrance Foyer, Kitchen Island, Pantry, Primary Bathroom -Tub with Separate Shower, Split Bedrooms, Walk-In Closet(s), Wet Bar
Heating Central, Electric
Cooling Central Air, Electric
Flooring Wood
Fireplaces Number 1
Fireplaces Type Gas
Furnishings Unfurnished
Fireplace Yes
Exterior
Parking Features Attached, Garage, Garage Door Opener
Garage Spaces 2.0
Fence Back Yard
Pool In Ground, Gas Heat
Utilities Available Cable Connected, Propane
Roof Type Shingle
Total Parking Spaces 2
Private Pool No
Building
Lot Description Irregular Lot
Sewer Public Sewer
Water Public
Architectural Style Traditional
Structure Type Frame
New Construction No
Schools
Elementary Schools Crystal Springs
Middle Schools Joseph Stilwell
High Schools Edward White
Others
Tax ID 0088711070
Security Features Security System Owned,Smoke Detector(s)
Acceptable Financing Cash, Conventional, FHA, VA Loan
Listing Terms Cash, Conventional, FHA, VA Loan
Read Less
Want to know what your home might be worth? Contact us for a FREE valuation!

Our team is ready to help you sell your home for the highest possible price ASAP
Bought with UNITED REAL ESTATE GALLERY





