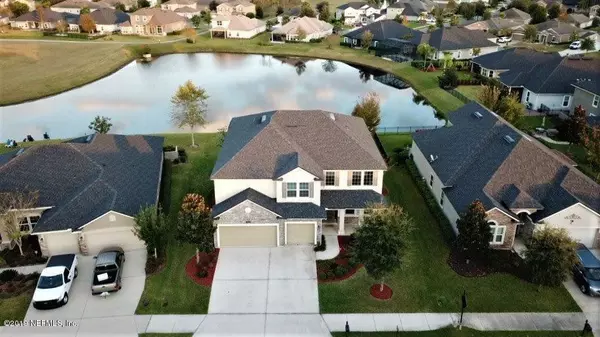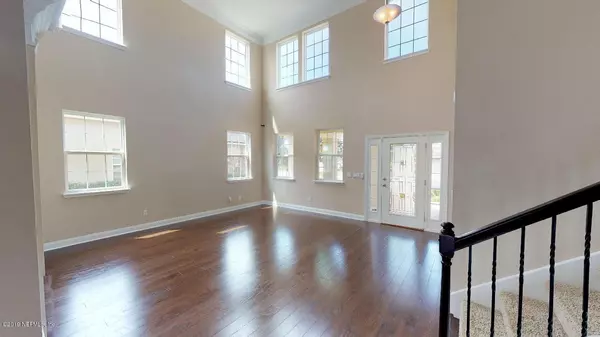$435,000
$435,000
For more information regarding the value of a property, please contact us for a free consultation.
4640 KARSTEN CREEK DR Orange Park, FL 32065
5 Beds
5 Baths
4,062 SqFt
Key Details
Sold Price $435,000
Property Type Single Family Home
Sub Type Single Family Residence
Listing Status Sold
Purchase Type For Sale
Square Footage 4,062 sqft
Price per Sqft $107
Subdivision Eagle Landing
MLS Listing ID 1012567
Sold Date 03/03/20
Bedrooms 5
Full Baths 4
Half Baths 1
HOA Fees $4/ann
HOA Y/N Yes
Originating Board realMLS (Northeast Florida Multiple Listing Service)
Year Built 2013
Lot Dimensions .24 Acres
Property Description
BIG Home with over 4,000 sq/ft, 5/4.5, 3 Car Garage + Water & Golf Course Views~! Souring 20'+ Ceilings in Formal Living, Separate Dining Room w/Coffered Ceilings, Gourmet Island Kitchen w/California Quartz Counters, Stainless Appliances. Family Room is also Very Large w/Gas Fireplace w/Custom Built-ins. Good Sized Bedroom Downstairs w/Full Bath & Walk-in Closet....plus a Half Bath in Hallway for Guests. Downstairs has Gorgeous Espresso Wood Floors, Tile in Wet Areas & Carpet in Bedrooms & Upstairs. Beautiful Staircase w/Black Metal Spindles. Upstairs Large Loft w/Double Step Ceiling, 4 Spacious Bedrooms + Laundry Room. Owners Bath has Dual Vanities, Walk-in Shower, Garden Tub + Large Walk-in Closet. Home also has Central Vac & well,.. just too much to fit here!!
Location
State FL
County Clay
Community Eagle Landing
Area 139-Oakleaf/Orange Park/Nw Clay County
Direction ...turn into Eagle Landing onto Eagle Landing Parkway & turn Left onto Eagle Crossing Dr. Left onto Autumn Pines Dr & a quick Right onto Club Lake Dr. Then Right onto Karsten Creek Dr. Home on Right
Interior
Interior Features Breakfast Bar, Breakfast Nook, Central Vacuum, Entrance Foyer, In-Law Floorplan, Kitchen Island, Pantry, Primary Bathroom -Tub with Separate Shower, Split Bedrooms, Walk-In Closet(s)
Heating Central, Electric, Heat Pump, Other
Cooling Central Air, Electric
Flooring Carpet, Laminate, Tile, Wood
Fireplaces Number 1
Fireplaces Type Gas
Fireplace Yes
Laundry Electric Dryer Hookup, Washer Hookup
Exterior
Parking Features Attached, Garage
Garage Spaces 3.0
Pool Community, None
Amenities Available Basketball Court, Children's Pool, Clubhouse, Fitness Center, Golf Course, Jogging Path, Playground, Tennis Court(s)
Waterfront Description Lake Front,Pond
View Golf Course, Water
Roof Type Shingle
Porch Porch, Screened
Total Parking Spaces 3
Private Pool No
Building
Lot Description Sprinklers In Front, Sprinklers In Rear
Sewer Public Sewer
Water Public
Structure Type Frame,Stucco
New Construction No
Schools
Elementary Schools Discovery Oaks
High Schools Oakleaf High School
Others
Tax ID 13042400554200837
Security Features Security System Owned
Acceptable Financing Cash, Conventional, FHA, VA Loan
Listing Terms Cash, Conventional, FHA, VA Loan
Read Less
Want to know what your home might be worth? Contact us for a FREE valuation!

Our team is ready to help you sell your home for the highest possible price ASAP
Bought with PREMIER COAST REALTY, LLC






