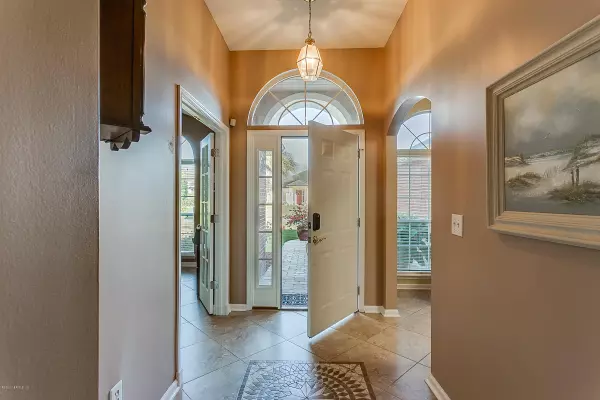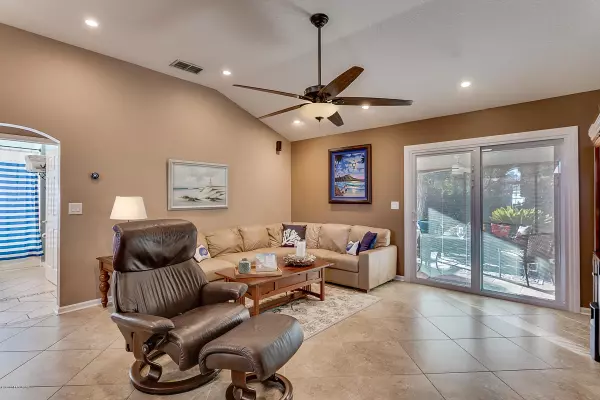$242,000
$239,000
1.3%For more information regarding the value of a property, please contact us for a free consultation.
1110 ARDMORE ST St Augustine, FL 32092
3 Beds
2 Baths
1,538 SqFt
Key Details
Sold Price $242,000
Property Type Single Family Home
Sub Type Single Family Residence
Listing Status Sold
Purchase Type For Sale
Square Footage 1,538 sqft
Price per Sqft $157
Subdivision Meadows At St Johns
MLS Listing ID 1035423
Sold Date 02/27/20
Style Ranch
Bedrooms 3
Full Baths 2
HOA Fees $20/ann
HOA Y/N Yes
Originating Board realMLS (Northeast Florida Multiple Listing Service)
Year Built 2001
Property Description
WELCOME HOME! As you drive up to your new home you will see the pride of ownership! This 3 bed/2 bath is perfect for 1st time homebuyers, empty nesters or someone looking to downsize in St. Johns County w/out CDD fees!!! The dining room has french doors & can be used as an office or flex space! Enjoy your morning coffee sitting on your 16x20 screened in patio. This outdoor area adds even more living space that can be used throughout the year. The sellers have thought of everything!! Upgrades include a new roof (17), updated master bath & shower w/ wall jets & rain shower, newer HVAC & water heater; surround sound & recessed lighting throughout; newly remodeled secondary bedrooms; a 30 amp whole house generator switch. NO CARPET anywhere!! All this & zoned for A rate schools!!!
Location
State FL
County St. Johns
Community Meadows At St Johns
Area 309-World Golf Village Area-West
Direction From Pacetti Rd. turn RIGHT on Meadowlark Ln. Turn LEFT on Mackinaw Trl. Turn LEFT on Ardmore. Home on the left.
Interior
Interior Features Breakfast Bar, Eat-in Kitchen, Entrance Foyer, Primary Bathroom -Tub with Separate Shower, Split Bedrooms, Walk-In Closet(s)
Heating Central
Cooling Central Air
Flooring Tile
Exterior
Garage Attached, Garage
Garage Spaces 2.0
Fence Full
Pool None
Utilities Available Cable Available
Waterfront No
Roof Type Shingle
Porch Covered, Patio, Porch, Screened
Total Parking Spaces 2
Private Pool No
Building
Sewer Public Sewer
Water Public
Architectural Style Ranch
New Construction No
Schools
Elementary Schools Picolata Crossing
Middle Schools Pacetti Bay
High Schools Allen D. Nease
Others
Tax ID 0288210300
Security Features Security System Owned
Acceptable Financing Cash, Conventional, FHA, VA Loan
Listing Terms Cash, Conventional, FHA, VA Loan
Read Less
Want to know what your home might be worth? Contact us for a FREE valuation!

Our team is ready to help you sell your home for the highest possible price ASAP
Bought with ROUND TABLE REALTY






