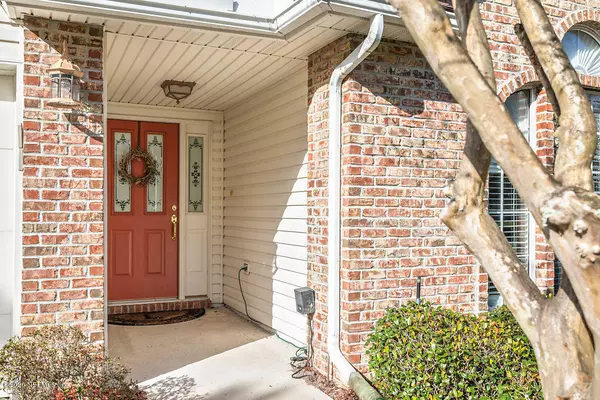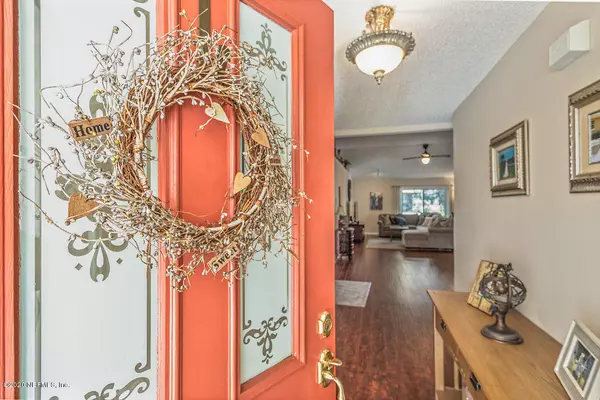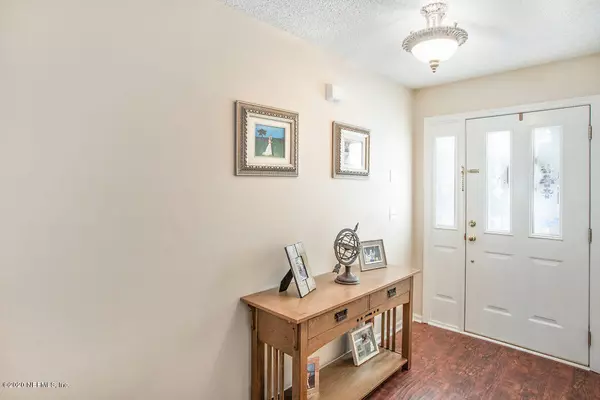$275,000
$284,900
3.5%For more information regarding the value of a property, please contact us for a free consultation.
821 S BRIDGESTONE AVE St Johns, FL 32259
3 Beds
2 Baths
1,961 SqFt
Key Details
Sold Price $275,000
Property Type Single Family Home
Sub Type Single Family Residence
Listing Status Sold
Purchase Type For Sale
Square Footage 1,961 sqft
Price per Sqft $140
Subdivision Bridgestone
MLS Listing ID 1036284
Sold Date 03/13/20
Style Ranch,Traditional
Bedrooms 3
Full Baths 2
HOA Fees $40/ann
HOA Y/N Yes
Originating Board realMLS (Northeast Florida Multiple Listing Service)
Year Built 2000
Lot Dimensions .32 Acre
Property Description
Welcome home to this wonderful nicely upgraded, move in ready 3 bedroom, 2 bath home on a premium lakefront lot on a cul-de-sac street in Bridgestone built in 2000 with 1961 square feet of living space. Fantastic floor plan features engineered wood floors, vaulted ceilings, recessed lighting, ceramic tile, ceiling fans, custom blinds, security system, neutral interior paint, newer slider to lanai, niches, digital thermostat, & inside laundry. Kitchen has raised panel white cabinets with stainless hardware, breakfast bar, subway tile backsplash, eat in nook, pantry, stainless sink with sprayer feature, granite counter tops, smooth top range/self cleaning oven, refrigerator, built in microwave, & dishwasher. Owners suite has ceiling fan, vaulted ceiling, his & her walk in closets, SEE MORE separate shower, garden tub, ceramic tile, his & her marble vanity, & medicine cabinet. Exterior features include new roof in 2017, brick exterior, 2 car garage with automatic opener, keyless entry, attic stairs, & storage shelves, vinyl soffits, gutters, sprinkler system, & screened paver lanai. Outstanding St Johns community within walking distance to neighborhood elementary school is a great place to call home.
Location
State FL
County St. Johns
Community Bridgestone
Area 301-Julington Creek/Switzerland
Direction S on SR13, (L) on Roberts Road, (L) on Tiger Creek Parkway, (R) on S. Bridgestone Ave.
Interior
Interior Features Breakfast Bar, Eat-in Kitchen, Entrance Foyer, Pantry, Primary Bathroom -Tub with Separate Shower, Split Bedrooms, Vaulted Ceiling(s), Walk-In Closet(s)
Heating Central
Cooling Central Air
Flooring Laminate, Tile
Exterior
Garage Garage Door Opener
Garage Spaces 2.0
Pool Community, None
Amenities Available Playground
Waterfront Yes
Waterfront Description Lake Front
View Water
Roof Type Shingle
Porch Patio
Total Parking Spaces 2
Private Pool No
Building
Lot Description Cul-De-Sac
Sewer Public Sewer
Water Public
Architectural Style Ranch, Traditional
New Construction No
Others
Tax ID 0097752120
Security Features Security System Owned
Acceptable Financing Cash, Conventional, FHA, VA Loan
Listing Terms Cash, Conventional, FHA, VA Loan
Read Less
Want to know what your home might be worth? Contact us for a FREE valuation!

Our team is ready to help you sell your home for the highest possible price ASAP
Bought with RE/MAX SPECIALISTS






