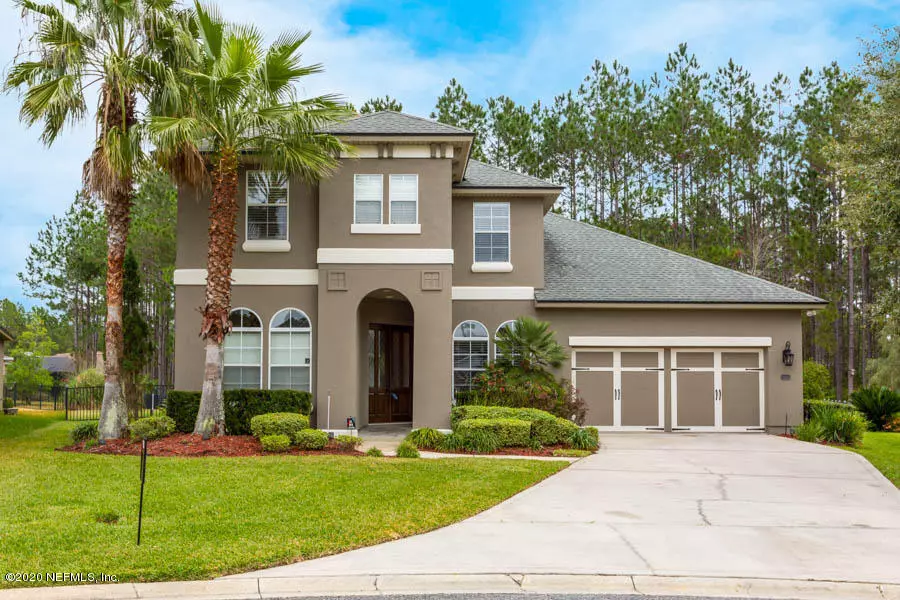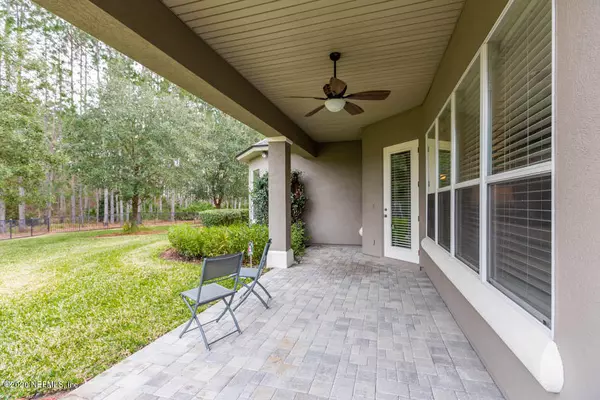$360,000
$369,900
2.7%For more information regarding the value of a property, please contact us for a free consultation.
4416 CASTLE PALM CT Orange Park, FL 32065
4 Beds
4 Baths
2,820 SqFt
Key Details
Sold Price $360,000
Property Type Single Family Home
Sub Type Single Family Residence
Listing Status Sold
Purchase Type For Sale
Square Footage 2,820 sqft
Price per Sqft $127
Subdivision Eagle Landing
MLS Listing ID 1033618
Sold Date 03/20/20
Style Contemporary
Bedrooms 4
Full Baths 3
Half Baths 1
HOA Fees $4/ann
HOA Y/N Yes
Originating Board realMLS (Northeast Florida Multiple Listing Service)
Year Built 2007
Property Description
Custom built by Vintage Homes; located on a large, fenced-in preserve lot at the end of a quiet culdesac in the prestigious Eagle Landing community. The spacious, open-floor plan boasts updates galore, including crown molding, wainscoting, high ceilings, and 5-inch baseboards. First floor office, formal dining, and large entry way opens to the great room with soaring 20-foot ceilings and custom iron grates on upper level windows. The great room has upgraded tile floors, gas fireplace, built-in bookcases and opens to a large kitchen that features all Bosch appliances, granite counters, extra deep sinks, breakfast bar area, and 42-inch cabinets. A spacious butler's pantry adjoins the kitchen and formal dining room. Also located on the main level is a huge master suite with a massive custom closet and large master bath with custom window treatments and mirrors, garden tub and large shower. All second floor bedrooms have walk-in closets. BONUS Feature - A Pelican whole house water filtration system will convey with acceptable offer!
Location
State FL
County Clay
Community Eagle Landing
Area 139-Oakleaf/Orange Park/Nw Clay County
Direction From Oakleaf Plantation Pkwy turn into Eagle Landing via Eagle Lading Parkway. Make a right on to Bridgewood drive, left onto Southern Hills Dr, then left on to Castle Palm Ct. Home is on the left.
Interior
Interior Features Breakfast Bar, Built-in Features, Butler Pantry, Eat-in Kitchen, Entrance Foyer, Pantry, Primary Bathroom -Tub with Separate Shower, Primary Downstairs, Walk-In Closet(s)
Heating Central
Cooling Central Air
Flooring Tile
Fireplaces Number 1
Fireplace Yes
Laundry Electric Dryer Hookup, Washer Hookup
Exterior
Parking Features Attached, Garage
Garage Spaces 2.0
Fence Back Yard
Pool Community, None
Amenities Available Clubhouse, Fitness Center, Golf Course, Jogging Path, Playground, Tennis Court(s)
View Protected Preserve
Roof Type Shingle
Porch Porch, Screened
Total Parking Spaces 2
Private Pool No
Building
Lot Description Cul-De-Sac, Sprinklers In Front, Sprinklers In Rear
Sewer Public Sewer
Water Public
Architectural Style Contemporary
Structure Type Frame,Stucco
New Construction No
Schools
Elementary Schools Discovery Oaks
High Schools Oakleaf High School
Others
Tax ID 13042400554200859
Acceptable Financing Cash, Conventional, FHA, VA Loan
Listing Terms Cash, Conventional, FHA, VA Loan
Read Less
Want to know what your home might be worth? Contact us for a FREE valuation!

Our team is ready to help you sell your home for the highest possible price ASAP
Bought with ROUND TABLE REALTY






