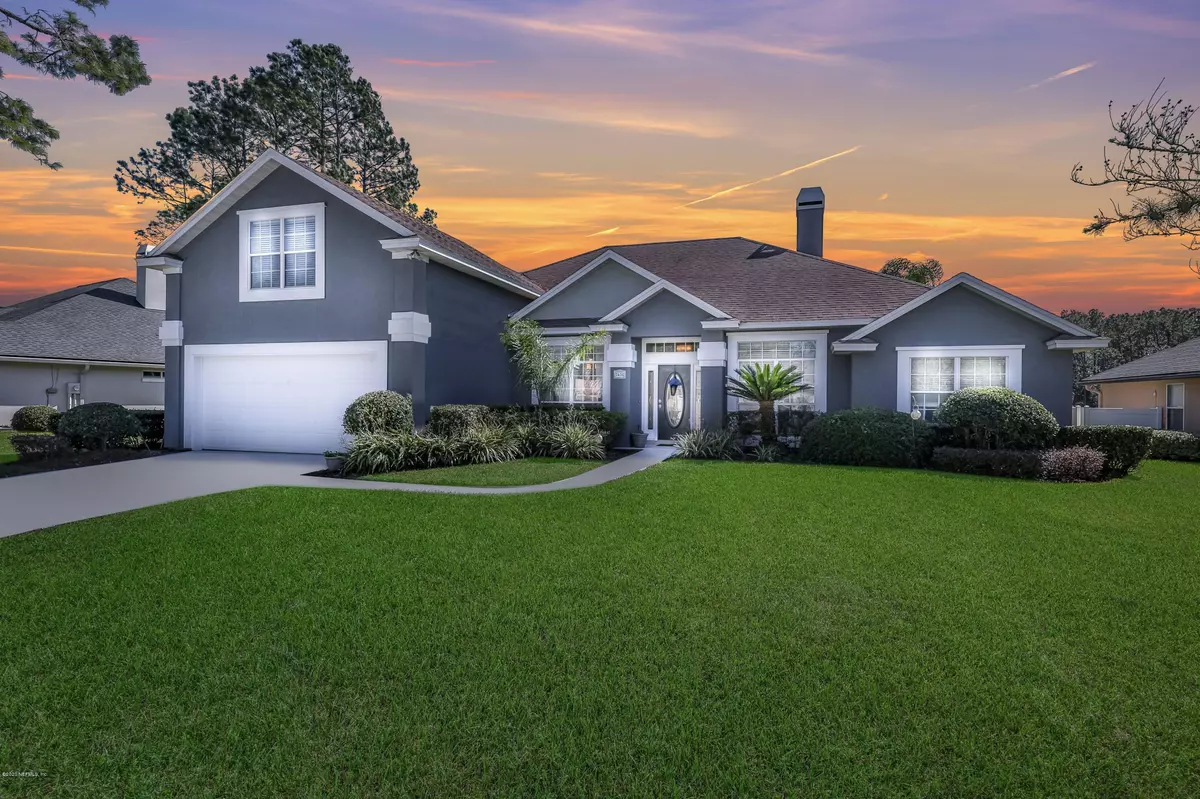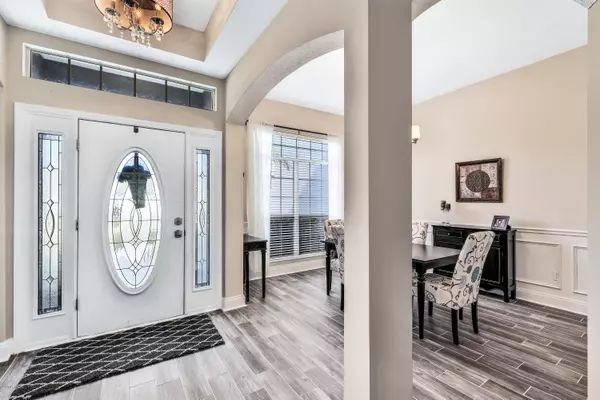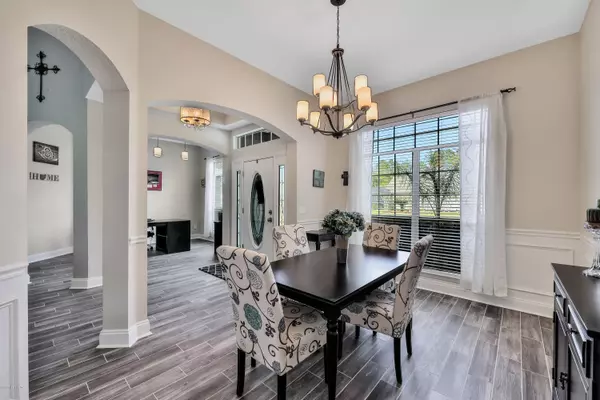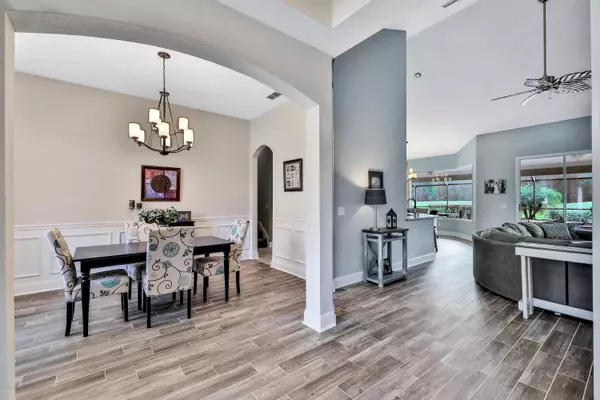$460,000
$475,000
3.2%For more information regarding the value of a property, please contact us for a free consultation.
3436 INDIAN CREEK BLVD St Johns, FL 32259
5 Beds
4 Baths
2,679 SqFt
Key Details
Sold Price $460,000
Property Type Single Family Home
Sub Type Single Family Residence
Listing Status Sold
Purchase Type For Sale
Square Footage 2,679 sqft
Price per Sqft $171
Subdivision Cimarrone Golf & Cc
MLS Listing ID 1037422
Sold Date 04/16/20
Style Ranch
Bedrooms 5
Full Baths 4
HOA Fees $155/ann
HOA Y/N Yes
Originating Board realMLS (Northeast Florida Multiple Listing Service)
Year Built 1999
Property Description
From the moment you walk in you'll fall in love with the soaring ceilings and scenic views of your resort style pool overlooking the first fairway of the golf course. This beautiful five bedroom, four bathroom home has been recently updated and is sure to please the most discriminating buyers. The kitchen boasts brand new 42'' wood shaker style cabinetry with soft close, backsplash, and granite countertops. New wood-look porcelain tile has just been installed through the main area of the home except for the bedrooms. The secondary bedrooms are all ample sized and the fifth bedroom upstairs with its own en suite bathroom can be used as a bonus room. The covered lanai with pavers is truly amazing to enjoy the Florida lifestyle with large gas heated saltwater pool with spa and outdoor kitchen. The exterior of the home was recently painted. Cimarrone is a gated community with no CDD, low HOA and a new Amenity Center that includes community pool, clubhouse, gym, playground, tennis courts, basketball, and soccer fields. The golf course offers daily rates or an option golf package. The new Pavilion at Durbin Park and upcoming Durbin Town Center is just minutes away as well as the new movie theatre opening soon. A great location convenient to Jacksonville or St. Augustine, call 3436 Indian Creek Blvd. your home and you'll never want to leave!
Location
State FL
County St. Johns
Community Cimarrone Golf & Cc
Area 301-Julington Creek/Switzerland
Direction I95 S to CR210 W to Cimarrone on Right. Right on Indian Creek Blvd. Home will be on your Right.
Rooms
Other Rooms Outdoor Kitchen
Interior
Interior Features Breakfast Bar, Breakfast Nook, Primary Bathroom -Tub with Separate Shower, Primary Downstairs, Split Bedrooms, Vaulted Ceiling(s), Walk-In Closet(s)
Heating Central
Cooling Central Air
Flooring Tile
Fireplaces Number 1
Fireplaces Type Wood Burning
Fireplace Yes
Laundry Electric Dryer Hookup, Washer Hookup
Exterior
Parking Features Additional Parking, Attached, Garage
Garage Spaces 2.0
Pool Community, In Ground, Gas Heat, Screen Enclosure
Amenities Available Basketball Court, Clubhouse, Fitness Center, Golf Course, Playground, Security, Tennis Court(s)
Roof Type Shingle
Porch Patio
Total Parking Spaces 2
Private Pool No
Building
Lot Description On Golf Course, Sprinklers In Front, Sprinklers In Rear
Sewer Public Sewer
Water Public
Architectural Style Ranch
Structure Type Frame,Stucco
New Construction No
Schools
Elementary Schools Timberlin Creek
Middle Schools Switzerland Point
High Schools Bartram Trail
Others
Tax ID 0098520030
Acceptable Financing Cash, Conventional, FHA, VA Loan
Listing Terms Cash, Conventional, FHA, VA Loan
Read Less
Want to know what your home might be worth? Contact us for a FREE valuation!

Our team is ready to help you sell your home for the highest possible price ASAP
Bought with WATSON REALTY CORP






