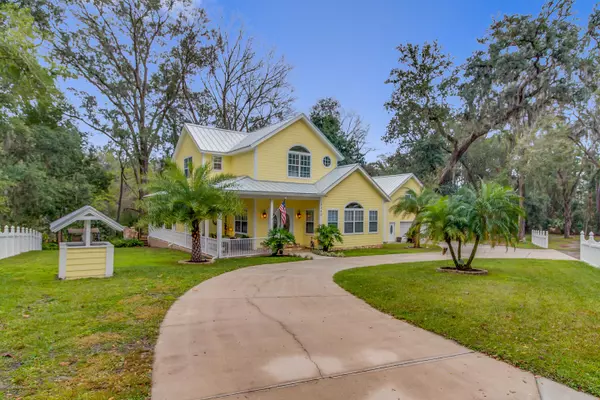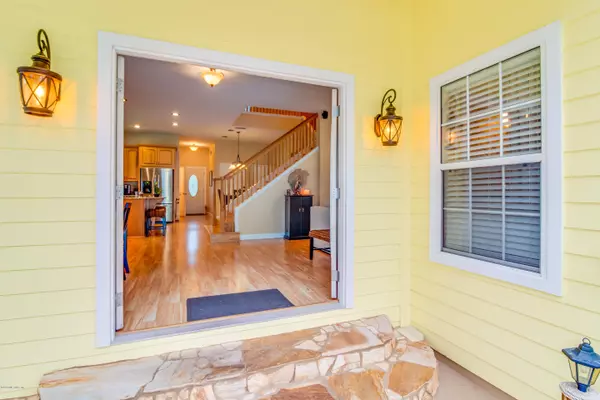$399,900
$399,900
For more information regarding the value of a property, please contact us for a free consultation.
3240 GAY RD Orange Park, FL 32065
4 Beds
5 Baths
2,572 SqFt
Key Details
Sold Price $399,900
Property Type Single Family Home
Sub Type Single Family Residence
Listing Status Sold
Purchase Type For Sale
Square Footage 2,572 sqft
Price per Sqft $155
Subdivision Silcox Estates
MLS Listing ID 1038620
Sold Date 03/24/20
Bedrooms 4
Full Baths 3
Half Baths 2
HOA Y/N No
Originating Board realMLS (Northeast Florida Multiple Listing Service)
Year Built 2006
Lot Dimensions 160 x 300
Property Description
Breathtaking key west style home tucked away in nature! Discover a quaint community nestled among beautiful trees and this lovely home built to enjoy! Spacious and open floor plan offering a gourmet kitchen , pristine granite counters, Island breakfast bar and custom cabinets made to accent this home. A first floor master suite enhanced by a custom tiled bathroom floor and shower including garden tub for you to relax and enjoy! Patio doors open off the master suite to your own private patio overlooking nature in its natural beauty. The second floor includes 3 spacious bedrooms and 2 bathrooms. A porch wrapping around the houses includes several private seating areas and takes you to a detached 700 sq bonus room,game or ,theater room. The choice is yours. The bonus room is situated over an air conditioned 2 car garage, truly built for the car enthusiast and kept in prisitne condition. The attention to detail and quality are ever apparent as you view this home. The edges of the walls inside the home have been carefully rounded. A one owner home, a custom built home built with pride and quality! A metal roof just 1.5 years new. Loving care has been taken care of this home!
Location
State FL
County Clay
Community Silcox Estates
Area 138-Tanglewood
Direction From 295 to south on 17 to right on Kingsley to left on Doctors lake dr to end bare right to Peoria to left on Gay Rd. Follow Gay Rd to the end house will be on the left.
Interior
Interior Features Breakfast Bar, Kitchen Island, Primary Bathroom -Tub with Separate Shower, Primary Downstairs, Split Bedrooms, Vaulted Ceiling(s), Walk-In Closet(s)
Heating Central
Cooling Central Air
Flooring Carpet, Laminate, Tile, Wood
Fireplaces Number 1
Fireplaces Type Electric
Fireplace Yes
Laundry Electric Dryer Hookup, Washer Hookup
Exterior
Parking Features Additional Parking, Detached, Garage
Garage Spaces 3.0
Carport Spaces 1
Pool None
Utilities Available Cable Connected
Waterfront Description Creek
Roof Type Metal
Porch Deck, Porch, Wrap Around
Total Parking Spaces 3
Private Pool No
Building
Lot Description Sprinklers In Front, Sprinklers In Rear, Wooded
Sewer Septic Tank
Water Well
New Construction No
Others
Tax ID 26042500863500200
Security Features Smoke Detector(s)
Acceptable Financing Cash, Conventional, VA Loan
Listing Terms Cash, Conventional, VA Loan
Read Less
Want to know what your home might be worth? Contact us for a FREE valuation!

Our team is ready to help you sell your home for the highest possible price ASAP
Bought with URWAY REALTY LLC






