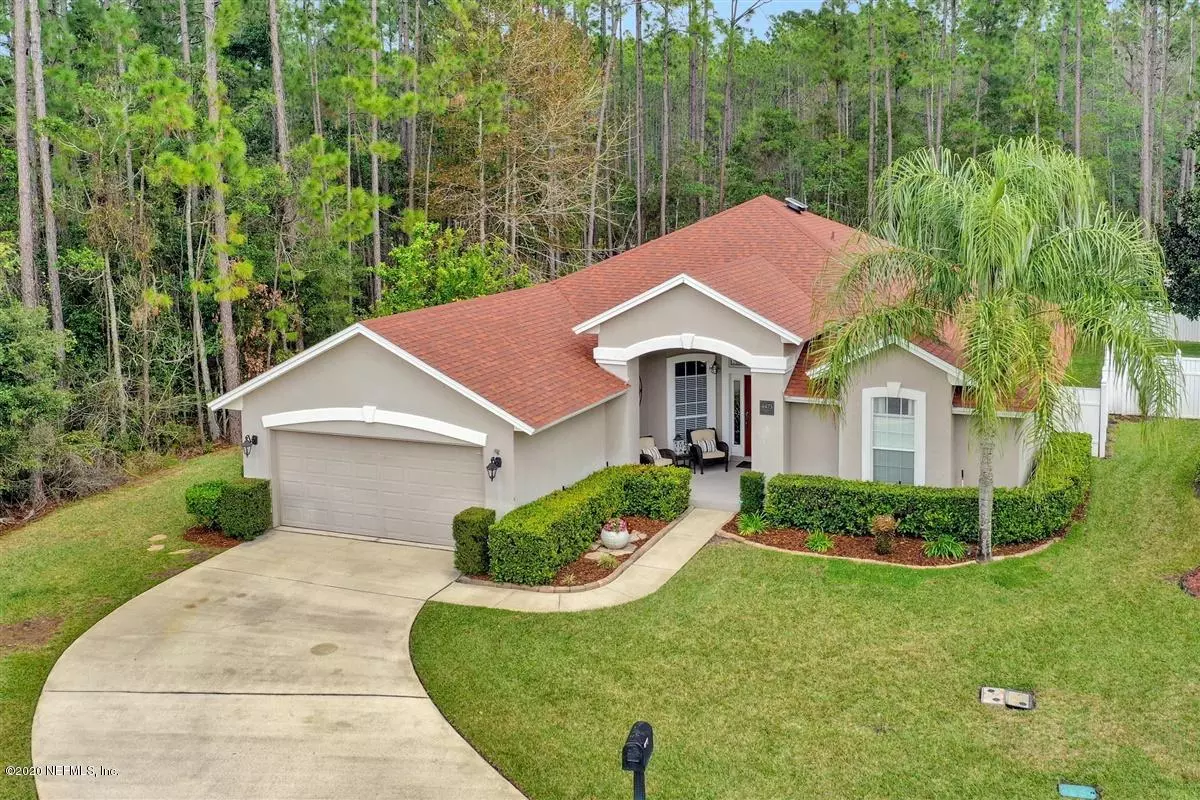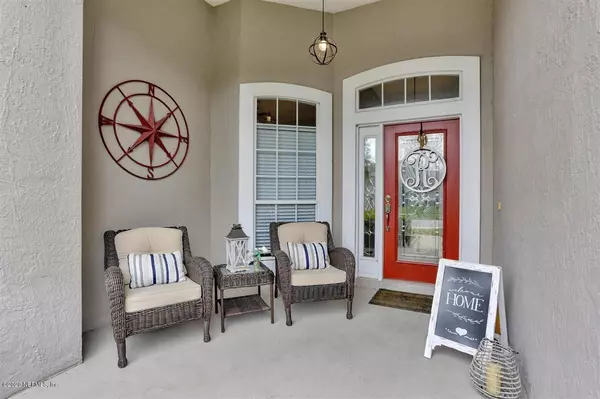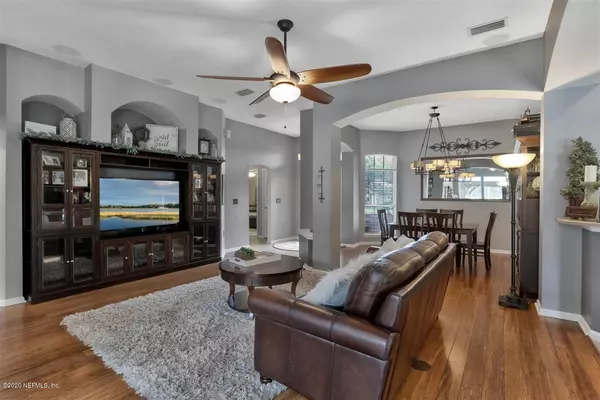$327,500
$329,900
0.7%For more information regarding the value of a property, please contact us for a free consultation.
4473 COMANCHE TRAIL BLVD Jacksonville, FL 32259
3 Beds
2 Baths
1,971 SqFt
Key Details
Sold Price $327,500
Property Type Single Family Home
Sub Type Single Family Residence
Listing Status Sold
Purchase Type For Sale
Square Footage 1,971 sqft
Price per Sqft $166
Subdivision Cimarrone Golf & Cc
MLS Listing ID 1039026
Sold Date 03/20/20
Style Traditional
Bedrooms 3
Full Baths 2
HOA Fees $140/ann
HOA Y/N Yes
Originating Board realMLS (Northeast Florida Multiple Listing Service)
Year Built 2002
Property Description
Beautiful home located on prime nature preserve lot! Privacy on side and rear! Located in the highly desirable community of Cimarrone Golf & CC. NEW ROOF! Immaculate and move in ready, this 3br/2ba plus office features upgraded flooring, crown molding, open floor plan with spacious family room, kitchen with 42'' cabinets, breakfast bar. Justs off the family room is a sun room with wall of windows that overlooks the back yard, french doors lead out to the pavered patio. Split bedrooms, large master suite with ensuite bath featuring garden tub, shower and dual vanities. Just off the master is the office, which would also make a great nursery. The secondary bedrooms and guest bath are on the front of the home. Upgraded lighting throughout! Fully fenced yard with white vinyl fence. Enjoy outdoor entertaining under the pergola with pavered flooring. Lot's of space for outdoor gardening! Located in the number one school district in the State of Florida! New roof installed January 2020 along with solar powered attic fan for energy efficiency! Don't miss out on this beautiful home!
Location
State FL
County St. Johns
Community Cimarrone Golf & Cc
Area 301-Julington Creek/Switzerland
Direction I-95 TO CR 210 (EXIT 329) (W) 3 MI, (R) INTO CIMARRONE GOLF & CC, CONTINUE THROUGH GUARD GATE, TURN (R) ON RUNNING BEAR, (R) ON LEAPING DEER, (L) ON COMANCHE TRAIL, CONTINUE .5 Mi, HOME ON RIGHT
Rooms
Other Rooms Gazebo
Interior
Interior Features Breakfast Bar, Breakfast Nook, Entrance Foyer, Pantry, Primary Bathroom -Tub with Separate Shower, Split Bedrooms, Walk-In Closet(s)
Heating Central, Electric
Cooling Central Air, Electric
Flooring Carpet, Tile, Wood
Exterior
Parking Features Attached, Garage
Garage Spaces 2.0
Fence Back Yard, Vinyl
Pool Community, None
Utilities Available Cable Available
Amenities Available Basketball Court, Children's Pool, Clubhouse, Fitness Center, Golf Course, Jogging Path, Playground, Security, Tennis Court(s)
View Protected Preserve
Roof Type Shingle
Porch Patio
Total Parking Spaces 2
Private Pool No
Building
Lot Description Sprinklers In Front, Sprinklers In Rear
Sewer Public Sewer
Water Public
Architectural Style Traditional
Structure Type Frame,Stucco
New Construction No
Schools
High Schools Bartram Trail
Others
HOA Name First Residential
Tax ID 0098560240
Security Features Security System Owned,Smoke Detector(s)
Acceptable Financing Cash, Conventional, FHA, VA Loan
Listing Terms Cash, Conventional, FHA, VA Loan
Read Less
Want to know what your home might be worth? Contact us for a FREE valuation!

Our team is ready to help you sell your home for the highest possible price ASAP
Bought with WATSON REALTY CORP






