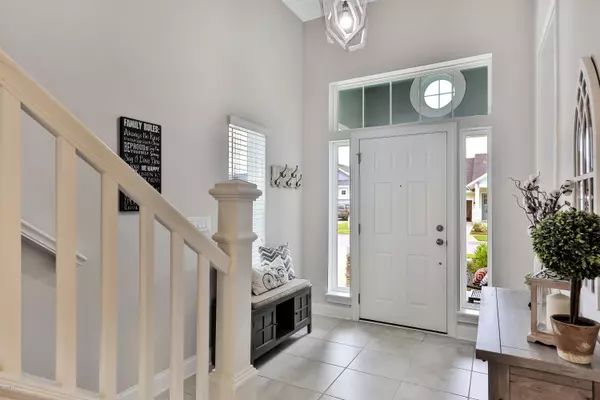$474,450
$479,900
1.1%For more information regarding the value of a property, please contact us for a free consultation.
291 TAVERNIER DR Ponte Vedra, FL 32081
4 Beds
4 Baths
2,803 SqFt
Key Details
Sold Price $474,450
Property Type Single Family Home
Sub Type Single Family Residence
Listing Status Sold
Purchase Type For Sale
Square Footage 2,803 sqft
Price per Sqft $169
Subdivision Lakeside At Town Center
MLS Listing ID 1040647
Sold Date 05/14/20
Style Traditional
Bedrooms 4
Full Baths 3
Half Baths 1
HOA Fees $20/ann
HOA Y/N Yes
Originating Board realMLS (Northeast Florida Multiple Listing Service)
Year Built 2017
Lot Dimensions 50' by 120'
Property Description
Walkability factor is a TEN to ALL things Nocatee from this Lakeside home. A SPACIOUS 4/3.5 TWO Story home is perfect for your family with Owners Suite downstairs and well planned 3 bedrooms, 2 baths and loft upstairs. The expansive backyard is waiting for your custom outdoor entertainment space to be created and can even accommodate a pool. Park your cars AND ALL of your toys in the 3 car tandem garage. The private office downstairs has glass French doors to provide a quiet workspace, yet still inclusive to the family area. Your private showing will reveal several additional features of this home. Nocatee Amenities including a fitness center, waterparks, nature trails and fishing docks. Ready to close Quickly! $1000 Closing Cost credit with Preferred Lender ATM, see documents.
Location
State FL
County St. Johns
Community Lakeside At Town Center
Area 272-Nocatee South
Direction From US 1/Phillips Hwy, exit onto Nocatee Pkwy. Take Crosswater Pkwy exit then take 1st right to Nocatee Town Center. At roundabout take first right onto Tavernier Dr. Home is on the left.
Interior
Interior Features Breakfast Bar, Eat-in Kitchen, Entrance Foyer, Primary Bathroom -Tub with Separate Shower, Primary Downstairs, Split Bedrooms, Walk-In Closet(s)
Heating Central, Heat Pump
Cooling Central Air
Flooring Tile
Furnishings Unfurnished
Exterior
Garage Attached, Garage
Garage Spaces 3.0
Fence Vinyl
Pool Community
Utilities Available Natural Gas Available
Amenities Available Basketball Court, Children's Pool, Fitness Center, Jogging Path, Playground, Tennis Court(s)
Waterfront No
Roof Type Shingle
Porch Front Porch, Patio
Total Parking Spaces 3
Private Pool No
Building
Lot Description Sprinklers In Front, Sprinklers In Rear
Sewer Public Sewer
Water Public
Architectural Style Traditional
Structure Type Frame
New Construction No
Schools
Elementary Schools Palm Valley Academy
Middle Schools Palm Valley Academy
High Schools Allen D. Nease
Others
HOA Name BCM Services
Tax ID 0680551240
Security Features Security System Owned,Smoke Detector(s)
Acceptable Financing Cash, Conventional, FHA, VA Loan
Listing Terms Cash, Conventional, FHA, VA Loan
Read Less
Want to know what your home might be worth? Contact us for a FREE valuation!

Our team is ready to help you sell your home for the highest possible price ASAP
Bought with KELLER WILLIAMS REALTY ATLANTIC PARTNERS SOUTHSIDE






