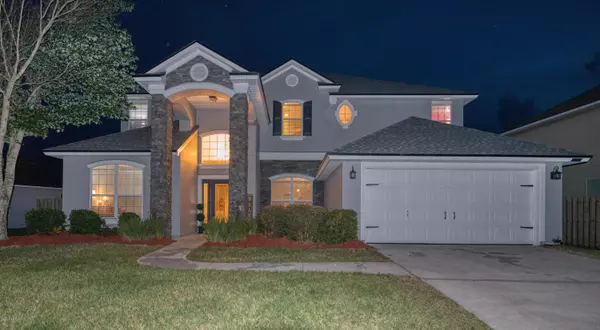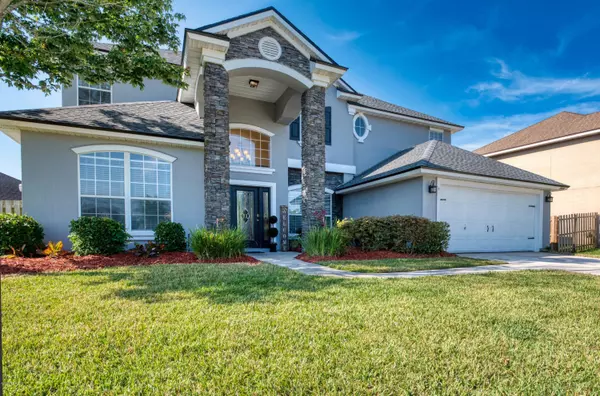$300,000
$315,000
4.8%For more information regarding the value of a property, please contact us for a free consultation.
2019 CREEKMONT DR Middleburg, FL 32068
5 Beds
4 Baths
3,138 SqFt
Key Details
Sold Price $300,000
Property Type Single Family Home
Sub Type Single Family Residence
Listing Status Sold
Purchase Type For Sale
Square Footage 3,138 sqft
Price per Sqft $95
Subdivision Barrington Estates
MLS Listing ID 1046653
Sold Date 06/16/20
Style Traditional
Bedrooms 5
Full Baths 3
Half Baths 1
HOA Fees $37/qua
HOA Y/N Yes
Originating Board realMLS (Northeast Florida Multiple Listing Service)
Year Built 2006
Property Description
Unbelievable find in a quiet hidden community. This home gives you plenty of room to grow and there is room for everyone. Imagine having the children upstairs playing games in the spacious loft while you are hosting a book club with friends over a relaxing cup of coffee. The master bedroom is located on the first floor while the other bedrooms are on the second level. This home has been well maintained and even has a new roof! Close to everything! This is the one you were looking for. Come see it in all its grandeur. Don't let this one get away.
Location
State FL
County Clay
Community Barrington Estates
Area 146-Middleburg-Ne
Direction From US-17 to CR 220, L on Sleepy Hollow Rd. R on Hollow Glen Dr. R on Creekmont Dr. Home is on the L
Interior
Interior Features Breakfast Bar, Breakfast Nook, Eat-in Kitchen, Entrance Foyer, Primary Bathroom -Tub with Separate Shower, Split Bedrooms, Vaulted Ceiling(s), Walk-In Closet(s)
Heating Central, Heat Pump
Cooling Central Air
Flooring Carpet, Laminate, Tile
Exterior
Parking Features Attached, Garage
Garage Spaces 2.0
Fence Back Yard
Pool Community, None
Amenities Available Basketball Court, Playground
Waterfront Description Pond
Roof Type Shingle
Porch Patio
Total Parking Spaces 2
Private Pool No
Building
Sewer Public Sewer
Water Public
Architectural Style Traditional
Structure Type Frame,Stucco
New Construction No
Schools
Elementary Schools Doctors Inlet
Middle Schools Lake Asbury
High Schools Ridgeview
Others
HOA Name DIR
Tax ID 02052500897000333
Security Features Smoke Detector(s)
Acceptable Financing Cash, Conventional, FHA, USDA Loan, VA Loan
Listing Terms Cash, Conventional, FHA, USDA Loan, VA Loan
Read Less
Want to know what your home might be worth? Contact us for a FREE valuation!

Our team is ready to help you sell your home for the highest possible price ASAP
Bought with WATSON REALTY CORP






