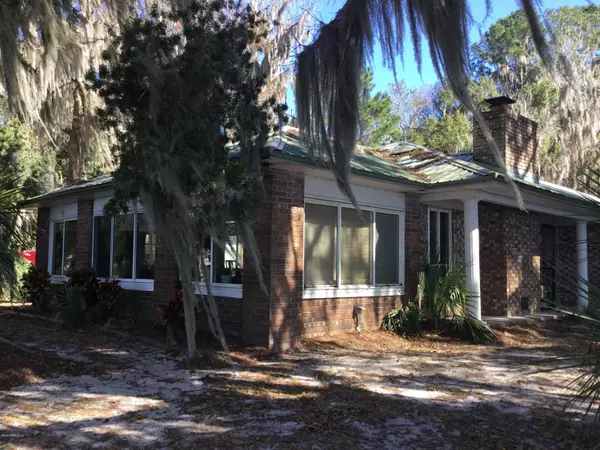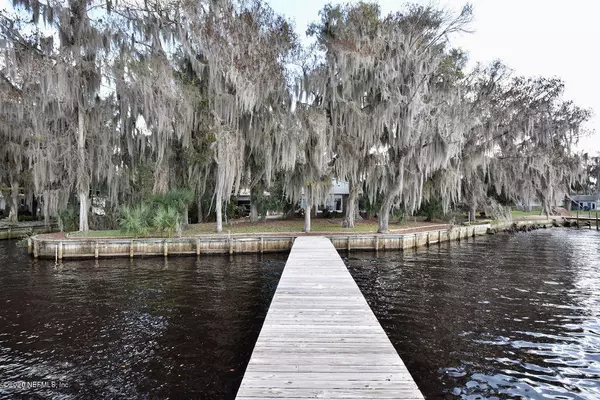$360,000
$375,000
4.0%For more information regarding the value of a property, please contact us for a free consultation.
114 SULLIVAN DR Crescent City, FL 32112
3 Beds
2 Baths
1,840 SqFt
Key Details
Sold Price $360,000
Property Type Single Family Home
Sub Type Single Family Residence
Listing Status Sold
Purchase Type For Sale
Square Footage 1,840 sqft
Price per Sqft $195
Subdivision Causeys
MLS Listing ID 1034978
Sold Date 05/18/20
Bedrooms 3
Full Baths 2
HOA Y/N No
Originating Board realMLS (Northeast Florida Multiple Listing Service)
Year Built 1983
Lot Dimensions 300x145(Rf)x360(Cf)x126
Property Description
145+/- RIVERFRONT + 360+/- CANAL FT HOME- This is the perfect riverfront retreat you have been waiting for! 3BR/2BA home w/detached workshop/office w/additional garage space + an attached two car garage & a second detached garage, giving plenty of room for storage for all things recreational! There is even an additional lot w/septic just perfect to park boats, RVs etc on a making a total lot of .98+/-acre. Inside you will find an amazing view of the St Johns River from the sunken living room, & a masterful brick fireplace in the secondary family room. The kitchen is spacious with room to entertain & features solid surface countertops, & upgraded appliances. Come take a look and make this your new 2020 escape!
Location
State FL
County Putnam
Community Causeys
Area 583-Crescent/Georgetown/Fruitland/Drayton Isl
Direction From CR309 in Satsuma, continue to Fruitland to R on Browns Fish Camp Rd. to R on Hess Rd. to the end, then L on Sullivan Dr. to house at the end. Property starts where sign is viable.
Rooms
Other Rooms Shed(s), Workshop
Interior
Interior Features Breakfast Bar, Entrance Foyer, Pantry, Primary Bathroom - Shower No Tub, Skylight(s), Walk-In Closet(s)
Heating Central, Electric, Heat Pump
Cooling Central Air, Electric
Flooring Tile, Wood
Fireplaces Number 1
Fireplaces Type Wood Burning
Fireplace Yes
Laundry Electric Dryer Hookup, In Carport, In Garage, Washer Hookup
Exterior
Exterior Feature Dock
Parking Features Attached, Detached, Garage, RV Access/Parking
Garage Spaces 5.0
Pool None
Waterfront Description Canal Front,Navigable Water,River Front
Roof Type Metal
Total Parking Spaces 5
Private Pool No
Building
Lot Description Sprinklers In Front, Sprinklers In Rear
Sewer Septic Tank
Water Well
Structure Type Frame
New Construction No
Schools
Middle Schools Miller Intermediate
High Schools Crescent City
Others
Tax ID 391226132000300012
Acceptable Financing Cash, Conventional, FHA, VA Loan
Listing Terms Cash, Conventional, FHA, VA Loan
Read Less
Want to know what your home might be worth? Contact us for a FREE valuation!

Our team is ready to help you sell your home for the highest possible price ASAP
Bought with CENTURY 21 TRITON REALTY






