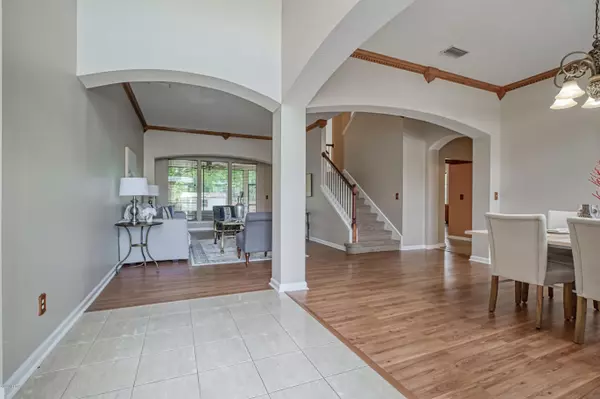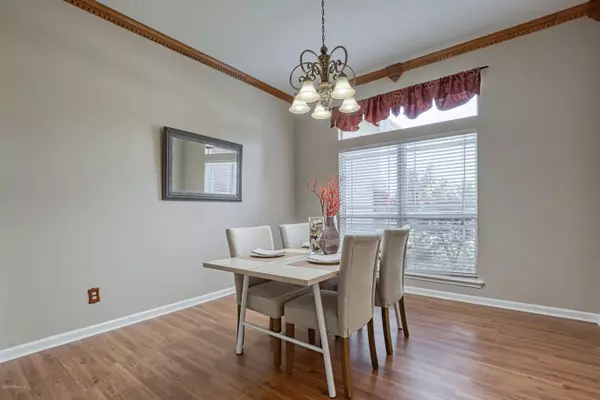$345,000
$349,900
1.4%For more information regarding the value of a property, please contact us for a free consultation.
12062 LONDON LAKE DR W Jacksonville, FL 32258
4 Beds
4 Baths
3,387 SqFt
Key Details
Sold Price $345,000
Property Type Single Family Home
Sub Type Single Family Residence
Listing Status Sold
Purchase Type For Sale
Square Footage 3,387 sqft
Price per Sqft $101
Subdivision Sweetwater Creek South
MLS Listing ID 1047573
Sold Date 07/17/20
Style Contemporary
Bedrooms 4
Full Baths 3
Half Baths 1
HOA Fees $40/ann
HOA Y/N Yes
Originating Board realMLS (Northeast Florida Multiple Listing Service)
Year Built 2004
Property Description
Large open floor plan made for entertaining! Home has chefs kitchen with an abundance of 42 inch cabinets, granite tops, stainless appliances and island. Gas fireplace in the family room. There is an office attached to the master which has access to the screened in lanai. There is a large backyard with plenty of room for a pool. The master is downstairs with the other rooms upstairs. 2 of the bedrooms share a jack and jill bath. The 4th bedroom (non conforming) or bonus has its own bathroom. Plumbed for a possible wet bar! The grand staircase enables a view of the family room and kitchen area. All new laminate flooring and freshly painted inside & outside. The front yard has beautiful landscaping. Much much more you have to see!!
Location
State FL
County Duval
Community Sweetwater Creek South
Area 014-Mandarin
Direction From I 295 S exit St Augustine Road and go south. Turn left on Greenland Road to right at Waterford Estates (Lake Fern) to right on London Lake. Follow all the way down, house will be on the left.
Rooms
Other Rooms Shed(s)
Interior
Interior Features Breakfast Bar, Breakfast Nook, Entrance Foyer, Kitchen Island, Pantry, Primary Bathroom -Tub with Separate Shower, Primary Downstairs, Split Bedrooms, Vaulted Ceiling(s), Walk-In Closet(s)
Heating Central
Cooling Central Air
Flooring Carpet, Laminate, Tile
Fireplaces Type Gas
Furnishings Unfurnished
Fireplace Yes
Laundry Electric Dryer Hookup, Washer Hookup
Exterior
Parking Features Attached, Garage
Garage Spaces 2.0
Fence Back Yard, Wood
Pool Community, None
Amenities Available Basketball Court, Playground, Tennis Court(s)
Roof Type Shingle
Porch Patio, Porch, Screened
Total Parking Spaces 2
Private Pool No
Building
Lot Description Sprinklers In Front, Sprinklers In Rear
Sewer Public Sewer
Water Public
Architectural Style Contemporary
Structure Type Fiber Cement,Frame,Stucco
New Construction No
Schools
Elementary Schools Greenland Pines
Middle Schools Twin Lakes Academy
High Schools Mandarin
Others
Tax ID 1571483895
Security Features Smoke Detector(s)
Acceptable Financing Cash, Conventional, FHA, VA Loan
Listing Terms Cash, Conventional, FHA, VA Loan
Read Less
Want to know what your home might be worth? Contact us for a FREE valuation!

Our team is ready to help you sell your home for the highest possible price ASAP
Bought with SUNSET CAPITAL COMMERCIAL LLC






