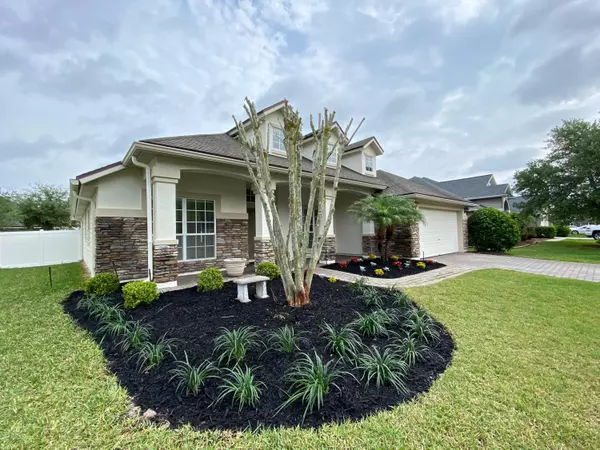$290,000
$305,000
4.9%For more information regarding the value of a property, please contact us for a free consultation.
2705 N PORTOFINO RD St Augustine, FL 32092
4 Beds
3 Baths
2,374 SqFt
Key Details
Sold Price $290,000
Property Type Single Family Home
Sub Type Single Family Residence
Listing Status Sold
Purchase Type For Sale
Square Footage 2,374 sqft
Price per Sqft $122
Subdivision Murabella
MLS Listing ID 1049206
Sold Date 06/17/20
Style Traditional
Bedrooms 4
Full Baths 3
HOA Fees $6/ann
HOA Y/N Yes
Originating Board realMLS (Northeast Florida Multiple Listing Service)
Year Built 2008
Property Description
Attractive Murabella home with great curb appeal is waiting for the perfect family. This newly painted inside & out home has stone accents and features an open concept with a huge kitchen. (Appliances less than 2yrs old) As you enter the chef's kitchen you will notice the raised panel cabinets, corian counters, walk-in pantry & a kitchen island. The vaulted ceilings bring a light and airy feeling along with the real log burning fireplace that acts as the rooms focal point. The home has a split floor plan with the master suite offering a walk-in shower, garden tub & walk-in closets. The backyard is fenced Screened and covered back porch. You can cool off inside with the new ac unit too. Location is prime! Best Schools, golfing, beach & shopping. MuraBella is a truly unique community located in the St. Johns County. Just minutes away from historical downtown St. Augustine. This community has a clubhouse, pool w/water slide tower, lap pool, children's playground, tennis courts, soccer field, softball diamond, volleyball court, party pavilion, amphitheater and multi-purpose sports court.
Location
State FL
County St. Johns
Community Murabella
Area 308-World Golf Village Area-Sw
Direction Take I-95 to IGP. Past 16 and turn into Murabella. Use the round about to exit unto Torino way & turn on N Portofino . Home is on the left.
Interior
Interior Features Breakfast Bar, Eat-in Kitchen, Entrance Foyer, Kitchen Island, Pantry, Primary Bathroom -Tub with Separate Shower, Primary Downstairs, Split Bedrooms, Vaulted Ceiling(s), Walk-In Closet(s)
Heating Central
Cooling Central Air
Flooring Carpet, Tile
Fireplaces Number 1
Fireplaces Type Other
Fireplace Yes
Laundry Electric Dryer Hookup, Washer Hookup
Exterior
Parking Features Attached, Garage
Garage Spaces 2.0
Fence Back Yard
Pool Community, None
Amenities Available Basketball Court, Clubhouse, Fitness Center, Playground, Tennis Court(s)
Roof Type Shingle
Total Parking Spaces 2
Private Pool No
Building
Water Public
Architectural Style Traditional
Structure Type Frame,Stucco
New Construction No
Schools
Elementary Schools Mill Creek Academy
Middle Schools Mill Creek Academy
High Schools Allen D. Nease
Others
Tax ID 0286852320
Acceptable Financing Cash, Conventional, FHA, VA Loan
Listing Terms Cash, Conventional, FHA, VA Loan
Read Less
Want to know what your home might be worth? Contact us for a FREE valuation!

Our team is ready to help you sell your home for the highest possible price ASAP
Bought with COLDWELL BANKER PREMIER PROPERTIES






