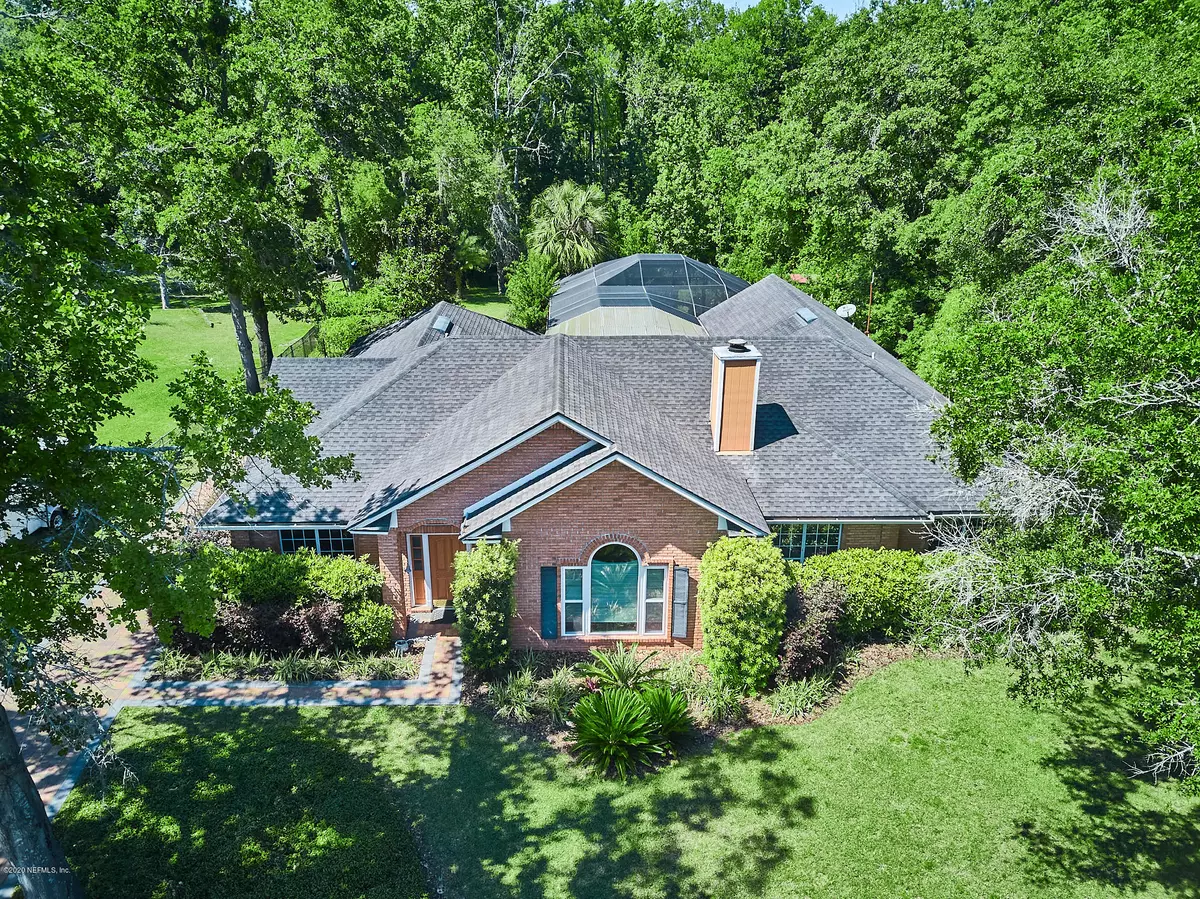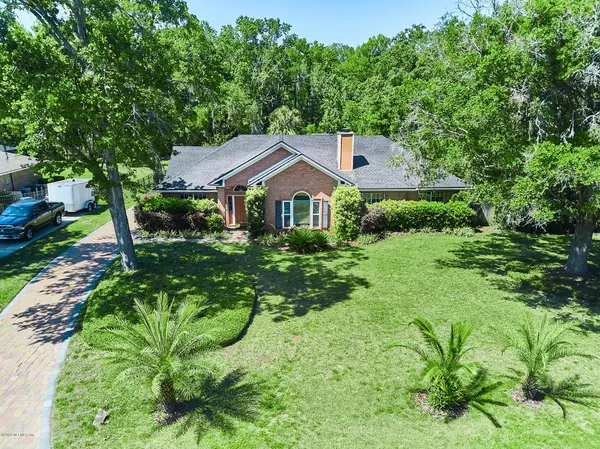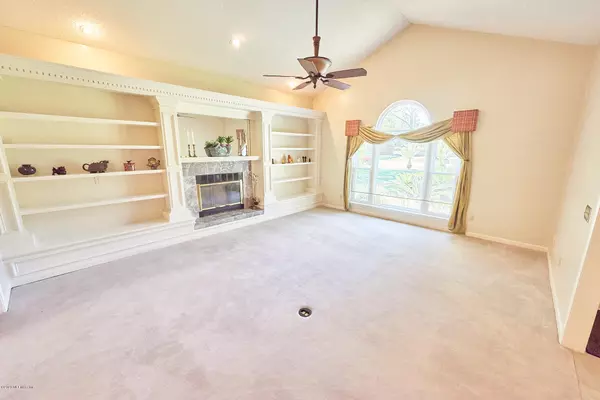$475,000
$478,500
0.7%For more information regarding the value of a property, please contact us for a free consultation.
2019 HAWKCREST DR St Johns, FL 32259
4 Beds
3 Baths
3,330 SqFt
Key Details
Sold Price $475,000
Property Type Single Family Home
Sub Type Single Family Residence
Listing Status Sold
Purchase Type For Sale
Square Footage 3,330 sqft
Price per Sqft $142
Subdivision Cunningham Creek Est
MLS Listing ID 1051943
Sold Date 07/10/20
Style Flat,Traditional
Bedrooms 4
Full Baths 2
Half Baths 1
HOA Y/N No
Originating Board realMLS (Northeast Florida Multiple Listing Service)
Year Built 1988
Property Description
SPECTACULAR POOL HOME! THIS BEAUTIFUL HOUSE HAS AN ABUNDANCE OF DESIRABLE FEATURES; LARGE LIVING ROOM WITH CATHEDRAL CEILING, BUILT IN SHELVES, RICH CROWN MOLDING & NEW LARGE DECORATIVE WINDOWS. ELEGANT NEW INTERIOR PAINT. KITCHEN HAS BREAKFAST NOOK, PREP ISLAND, GRANITE COUNTER-TOPS, STAINLESS STEEL APPLIANCES. MASTER /SUITE INCLUDES STYLISH BATHROOM AND LARGE WALK IN CLOSET. FAMILY ROOM & MASTER BEDROOM OPEN TO SPACIOUS, AIR CONDITIONED FL ROOM WITH NEW SLIDING WINDOWS AND GORGEOUS VIEW OF THE OVER SIZED SALT WATER SWIMMING POOL. AIR CONDITIONED GARAGE WITH WORKBENCH AND PLENTY OF SHELVES MAKES A PERFECT WORKSHOP. HOME IS SITUATED ON LUSH PRESERVE WITH EXPANSIVE LANDSCAPING, CITRUS TREES AND BEAUTIFUL PAVED DRIVEWAY. OUTSTANDING ST JOHNS COUNTY SCHOOL DISTRICT!
Location
State FL
County St. Johns
Community Cunningham Creek Est
Area 301-Julington Creek/Switzerland
Direction SOUTH ON SR 13, LEFT INTO CUNNINGHAM CREEK ESTATES, RIGHT ON HAWKCREST DR HOME IS ON THE LEFT
Rooms
Other Rooms Shed(s)
Interior
Interior Features Breakfast Bar, Built-in Features, Eat-in Kitchen, Entrance Foyer, Kitchen Island, Pantry, Primary Bathroom -Tub with Separate Shower, Skylight(s), Split Bedrooms, Vaulted Ceiling(s), Walk-In Closet(s)
Heating Central, Electric
Cooling Central Air, Electric
Flooring Carpet, Tile
Fireplaces Number 1
Fireplaces Type Wood Burning
Fireplace Yes
Laundry Electric Dryer Hookup, Washer Hookup
Exterior
Parking Features Attached, Garage, Garage Door Opener
Garage Spaces 2.0
Pool In Ground, Screen Enclosure
View Protected Preserve
Roof Type Shingle
Porch Patio, Porch, Screened
Total Parking Spaces 2
Private Pool No
Building
Lot Description Sprinklers In Front, Sprinklers In Rear, Wooded
Sewer Public Sewer
Water Public
Architectural Style Flat, Traditional
Structure Type Frame,Wood Siding
New Construction No
Schools
Elementary Schools Cunningham Creek
Middle Schools Switzerland Point
High Schools Bartram Trail
Others
Tax ID 0105320110
Security Features Smoke Detector(s)
Acceptable Financing Cash, Conventional, VA Loan
Listing Terms Cash, Conventional, VA Loan
Read Less
Want to know what your home might be worth? Contact us for a FREE valuation!

Our team is ready to help you sell your home for the highest possible price ASAP
Bought with FLORIDA HOMES REALTY & MTG LLC






