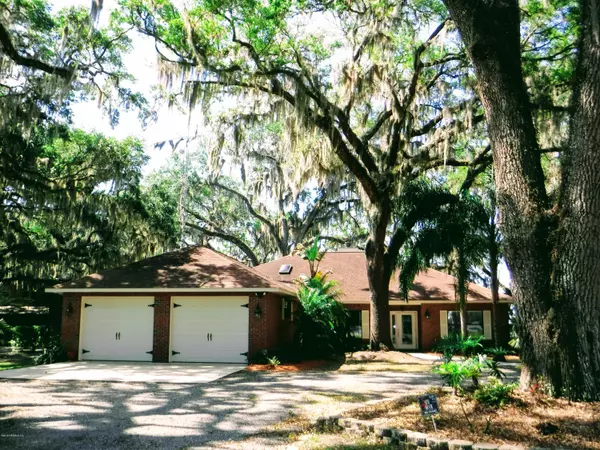$589,000
$598,000
1.5%For more information regarding the value of a property, please contact us for a free consultation.
108 WILLIAM BARTRAM DR Crescent City, FL 32112
3 Beds
3 Baths
2,157 SqFt
Key Details
Sold Price $589,000
Property Type Single Family Home
Sub Type Single Family Residence
Listing Status Sold
Purchase Type For Sale
Square Footage 2,157 sqft
Price per Sqft $273
Subdivision Mount Royal Estates
MLS Listing ID 984536
Sold Date 09/28/20
Style Contemporary
Bedrooms 3
Full Baths 2
Half Baths 1
HOA Fees $50/ann
HOA Y/N Yes
Originating Board realMLS (Northeast Florida Multiple Listing Service)
Year Built 2000
Lot Dimensions 100Wx315 (.72 acre)
Property Description
SPECTACULAR BRICK RIVERFRONT HOME! This custom home has it all! Open concept with built-in cherry entertainment center, skylights, vaulted ceilings and gas fireplace. Fabulous cherry kitchen with center island, granite counter tops, built in china cabinet with wine chiller, gas range and all stainless appliances! Home features a split plan with oak & tile floors throughout. Beautiful and spacious master quarters with whirlpool tub, separate shower and large walk-in closet. The exterior is spectacular as well! 100' on the St Johns River with majestic oak trees, beautifully landscaped, sandbag bulkhead, 100' dock with boat lift and covered seating area to enjoy the views and breezes! Enjoy evenings on the 30' long screen porch and watch the turkeys and sand cranes right in your own yard!
Location
State FL
County Putnam
Community Mount Royal Estates
Area 582-Pomona Pk/Welaka/Lake Como/Crescent Lake Est
Direction From Hwy 17 & St Rd 207 in E Palatka, travel S on Hwy 17, R on Cty Rd 309, R on Fort Gates Ferry Rd, stay L to Mount Royal Ave. go through the gates. Continue to end. R on William Bartram Dr to #108.
Rooms
Other Rooms Boat House
Interior
Interior Features Breakfast Bar, Kitchen Island, Pantry, Primary Bathroom -Tub with Separate Shower, Skylight(s), Split Bedrooms, Vaulted Ceiling(s), Walk-In Closet(s)
Heating Central, Electric
Cooling Central Air, Electric
Flooring Concrete, Tile, Wood
Fireplaces Number 1
Fireplaces Type Gas
Fireplace Yes
Laundry Electric Dryer Hookup, Washer Hookup
Exterior
Exterior Feature Boat Lift, Dock
Parking Features Attached, Circular Driveway, Garage
Garage Spaces 2.0
Pool None
Utilities Available Propane
Waterfront Description Navigable Water,Ocean Front,River Front
Roof Type Shingle
Porch Covered, Patio, Porch, Screened
Total Parking Spaces 2
Private Pool No
Building
Lot Description Airport Community
Sewer Septic Tank
Water Public
Architectural Style Contemporary
Structure Type Frame
New Construction No
Schools
Elementary Schools Middleton-Burney
Middle Schools Crescent City
High Schools Crescent City
Others
Tax ID 371226608500200110
Security Features Security System Owned
Acceptable Financing Cash, Conventional
Listing Terms Cash, Conventional
Read Less
Want to know what your home might be worth? Contact us for a FREE valuation!

Our team is ready to help you sell your home for the highest possible price ASAP
Bought with CENTURY 21 BECKHAM REALTY






