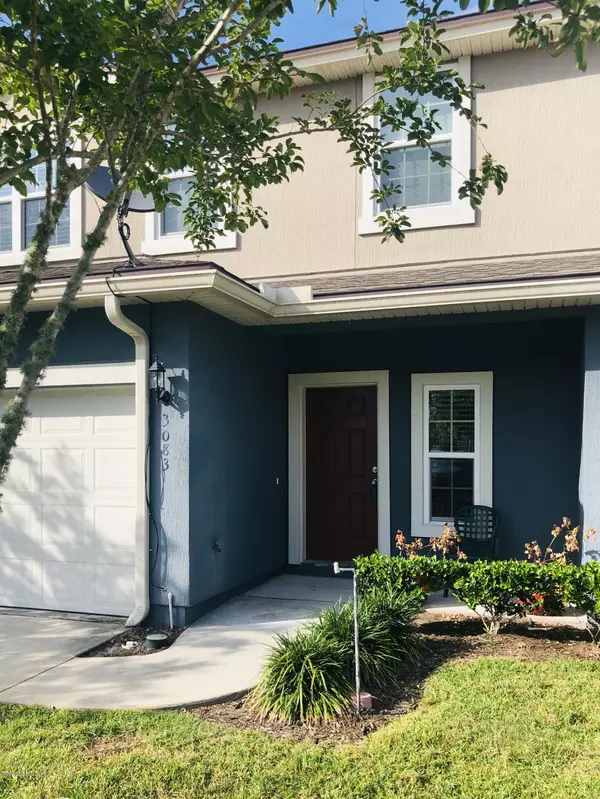$193,000
$189,900
1.6%For more information regarding the value of a property, please contact us for a free consultation.
3083 CHESTNUT RIDGE WAY Orange Park, FL 32065
3 Beds
3 Baths
1,808 SqFt
Key Details
Sold Price $193,000
Property Type Townhouse
Sub Type Townhouse
Listing Status Sold
Purchase Type For Sale
Square Footage 1,808 sqft
Price per Sqft $106
Subdivision Chestnut Ridge
MLS Listing ID 1043436
Sold Date 07/31/20
Style Traditional
Bedrooms 3
Full Baths 2
Half Baths 1
HOA Fees $135/mo
HOA Y/N Yes
Originating Board realMLS (Northeast Florida Multiple Listing Service)
Year Built 2015
Property Description
BACK ON MARKET!!VACANTHighly desirable community under 200k in the sought-out Oakleaf Plantation community. Enjoy true maintenance free living & exclusive amenities including 24/7 gated entry. This home offers upgrades including wood flooring. Don't miss your opportunity on this beautiful home. 9' Ceilings open floor plan; Gourmet kitchen features SS Appliances, 42'' Kitchen cabinets, farmhouse style kitchen sink, easy care tile floors, California Island, Granite counter tops, Family Room 8' Double sliding glass door
Location
State FL
County Clay
Community Chestnut Ridge
Area 139-Oakleaf/Orange Park/Nw Clay County
Direction From I-295, Exit Blanding South to Right on Argyle Forest, Continue until Argyle Forest turns to Oakleaf Plantation, Left on Southwood Way, Thru gate, left onto Chestnut Ridge Way.
Interior
Interior Features Breakfast Bar, Eat-in Kitchen, Kitchen Island, Pantry, Primary Bathroom - Tub with Shower, Walk-In Closet(s)
Heating Central, Electric
Cooling Central Air, Electric
Flooring Tile, Wood
Furnishings Unfurnished
Laundry Electric Dryer Hookup, Washer Hookup
Exterior
Garage Attached, Garage
Garage Spaces 2.0
Pool Community
Utilities Available Cable Available
Amenities Available Basketball Court, Clubhouse, Jogging Path, Management - Full Time, Tennis Court(s)
Roof Type Shingle
Porch Patio, Porch, Screened
Total Parking Spaces 2
Private Pool No
Building
Lot Description Sprinklers In Front, Sprinklers In Rear
Sewer Public Sewer
Water Public
Architectural Style Traditional
Structure Type Frame,Stucco
New Construction No
Others
Tax ID 07042500786904207
Security Features Smoke Detector(s)
Acceptable Financing Cash, Conventional, FHA, VA Loan
Listing Terms Cash, Conventional, FHA, VA Loan
Read Less
Want to know what your home might be worth? Contact us for a FREE valuation!

Our team is ready to help you sell your home for the highest possible price ASAP
Bought with THE LEGENDS OF REAL ESTATE






