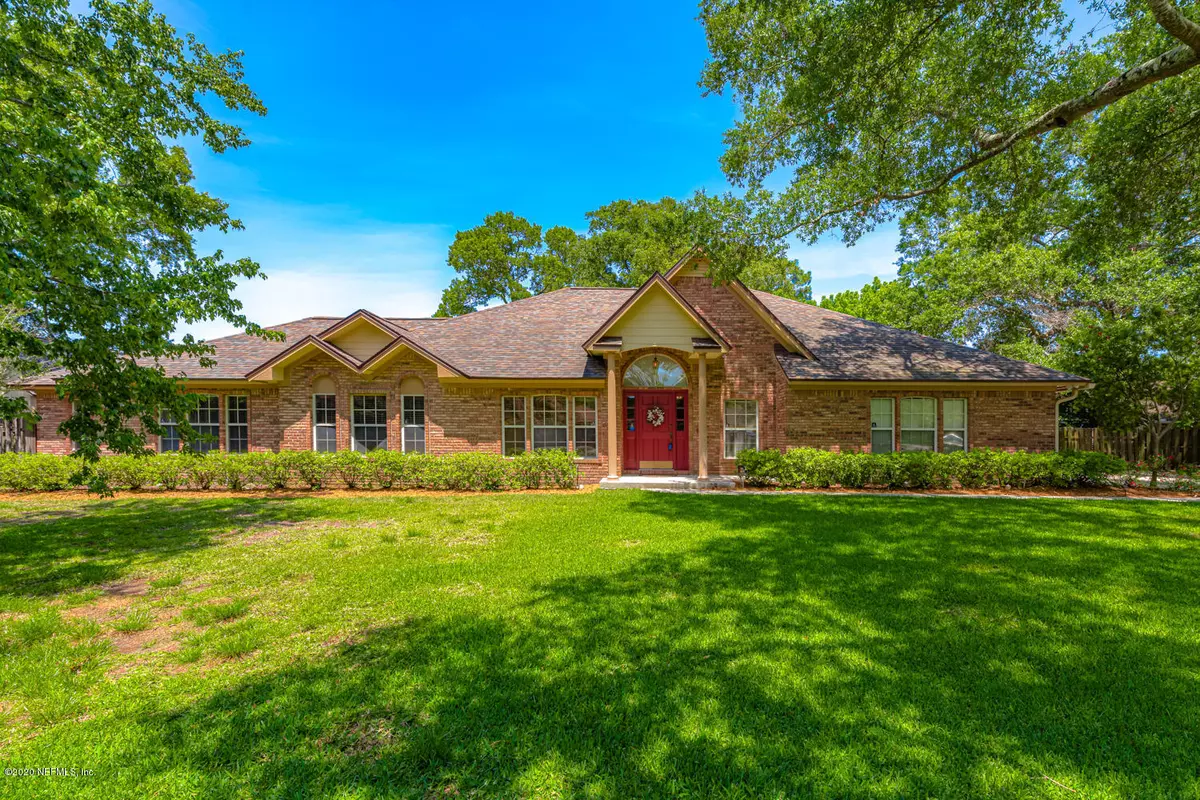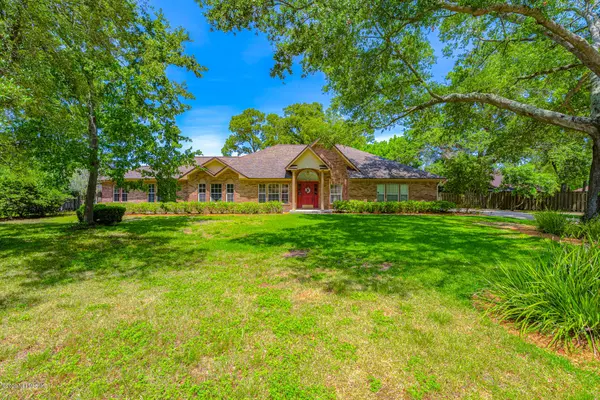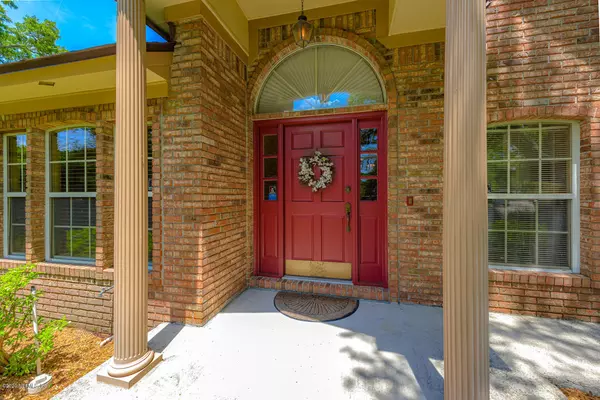$355,000
$357,500
0.7%For more information regarding the value of a property, please contact us for a free consultation.
1222 SIGNAL POINT DR Jacksonville, FL 32225
5 Beds
3 Baths
2,753 SqFt
Key Details
Sold Price $355,000
Property Type Single Family Home
Sub Type Single Family Residence
Listing Status Sold
Purchase Type For Sale
Square Footage 2,753 sqft
Price per Sqft $128
Subdivision River Point
MLS Listing ID 1054980
Sold Date 07/13/20
Style Contemporary
Bedrooms 5
Full Baths 3
HOA Fees $14/ann
HOA Y/N Yes
Originating Board realMLS (Northeast Florida Multiple Listing Service)
Year Built 1988
Lot Dimensions 40x132x115x140x181
Property Description
Looking for a house with a true Mother-in-Law suite or a humongous yard or maybe both? Well you can stop looking & feast your eyes on this one! Well maintained home situated on cul de sac lot w/gorgeous oak trees & grass that goes on forever! Fully fenced backyard w/paver deck & fire pit as well as large concrete patio & storage shed w/front porch to hang out & have a cold one! Side entry garage w/additional parking pad, room for RV/Boat too! Inside you will find a chef's dream kitchen w/dbl wall ovens, fully equipped w/Stainless Steel appliances, soft close cabinets, walk-in pantry, huge island w/room for seating; granite counters & area is open to large dining room that will hold a King's table w/room for hutch/buffet;built-in cabinets & bench storage too! See supplement for more info. info.
Location
State FL
County Duval
Community River Point
Area 042-Ft Caroline
Direction Head north on Kernan Blvd from Atlantic Blvd; t/l onto Running River Rd, t/l on Shallowford Dr W, t/l on Signal Point Dr follow to end of cul de sac.
Rooms
Other Rooms Shed(s)
Interior
Interior Features Breakfast Bar, Eat-in Kitchen, Entrance Foyer, In-Law Floorplan, Kitchen Island, Pantry, Primary Bathroom - Shower No Tub, Split Bedrooms, Walk-In Closet(s)
Heating Central, Electric, Heat Pump, Other
Cooling Central Air, Electric
Flooring Carpet, Laminate, Tile
Laundry Electric Dryer Hookup, Washer Hookup
Exterior
Garage Attached, Garage, Garage Door Opener
Garage Spaces 2.0
Fence Back Yard, Wood
Pool None
Utilities Available Cable Available
Roof Type Shingle
Porch Patio
Total Parking Spaces 2
Private Pool No
Building
Lot Description Cul-De-Sac, Sprinklers In Front, Sprinklers In Rear
Sewer Public Sewer
Water Public
Architectural Style Contemporary
Structure Type Brick Veneer,Frame,Wood Siding
New Construction No
Schools
Elementary Schools Sabal Palm
Middle Schools Landmark
High Schools Sandalwood
Others
HOA Name River City Mgmt
Tax ID 1674482311
Security Features Security System Owned,Smoke Detector(s)
Acceptable Financing Cash, Conventional, FHA, VA Loan
Listing Terms Cash, Conventional, FHA, VA Loan
Read Less
Want to know what your home might be worth? Contact us for a FREE valuation!

Our team is ready to help you sell your home for the highest possible price ASAP
Bought with ENGEL & VOLKERS FIRST COAST






