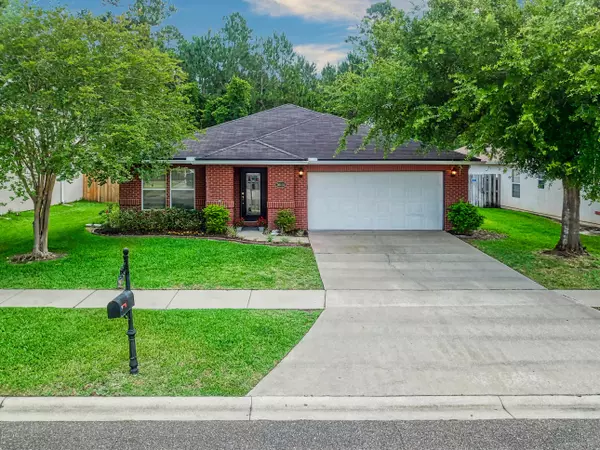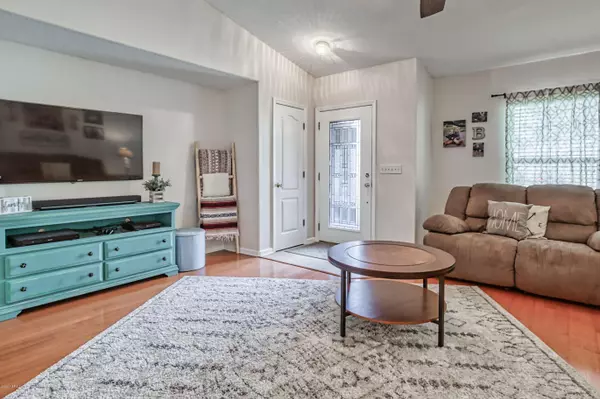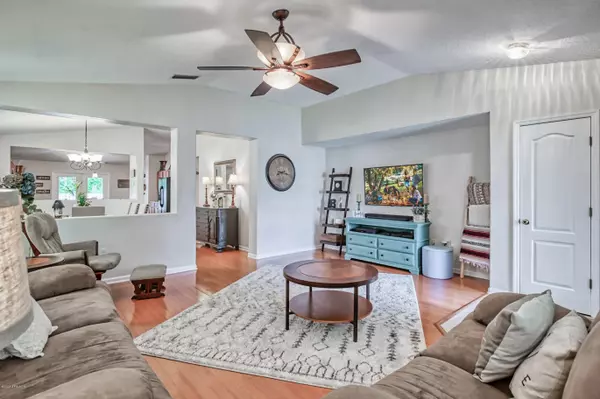$230,000
$235,000
2.1%For more information regarding the value of a property, please contact us for a free consultation.
76131 DEERWOOD DR Yulee, FL 32097
3 Beds
2 Baths
1,842 SqFt
Key Details
Sold Price $230,000
Property Type Single Family Home
Sub Type Single Family Residence
Listing Status Sold
Purchase Type For Sale
Square Footage 1,842 sqft
Price per Sqft $124
Subdivision Timber Creek
MLS Listing ID 1054839
Sold Date 10/19/20
Bedrooms 3
Full Baths 2
HOA Fees $21
HOA Y/N Yes
Originating Board realMLS (Northeast Florida Multiple Listing Service)
Year Built 2005
Lot Dimensions 45x129
Property Description
Beautiful brick home located in Timber Creek. This 3 bedroom 2 bath home offers wood floors, large fenced in backyard and space for the whole family. If you love to cook, bake, or entertain than this is the kitchen you have been searching for complete with granite countertops, a breakfast area and plenty of cabinets for storage. French doors lead to your backyard oasis with a covered area to keep cool in the summers and extended pavers. Master bedroom has a large bay window that would be a great spot to enjoy a cup of coffee and read a book. Timber Creek community amenities include a community pool, clubhouse, basketball courts, playground, and soccer field with no CDD and low HOA. Conveniently located close to 95 and just a short drive to Jacksonville and Kings Bay.
Location
State FL
County Nassau
Community Timber Creek
Area 492-Nassau County-W Of I-95/N To State Line
Direction SR 200 to Timber Creek, Right on Zamora Lane, Left on Deerwood Drive. Home on left look for sign in yard
Interior
Interior Features Breakfast Bar, Primary Bathroom -Tub with Separate Shower, Walk-In Closet(s)
Heating Central
Cooling Central Air
Flooring Carpet, Tile, Wood
Exterior
Parking Features Attached, Garage
Garage Spaces 2.0
Fence Back Yard, Wood
Pool Community
Amenities Available Clubhouse, Playground
Roof Type Shingle
Porch Covered, Patio
Total Parking Spaces 2
Private Pool No
Building
Sewer Public Sewer
Water Public
Structure Type Frame
New Construction No
Schools
Elementary Schools Wildlight
Others
Tax ID 112N26205001970000
Acceptable Financing Cash, Conventional, FHA, USDA Loan, VA Loan
Listing Terms Cash, Conventional, FHA, USDA Loan, VA Loan
Read Less
Want to know what your home might be worth? Contact us for a FREE valuation!

Our team is ready to help you sell your home for the highest possible price ASAP
Bought with RE/MAX UNLIMITED






