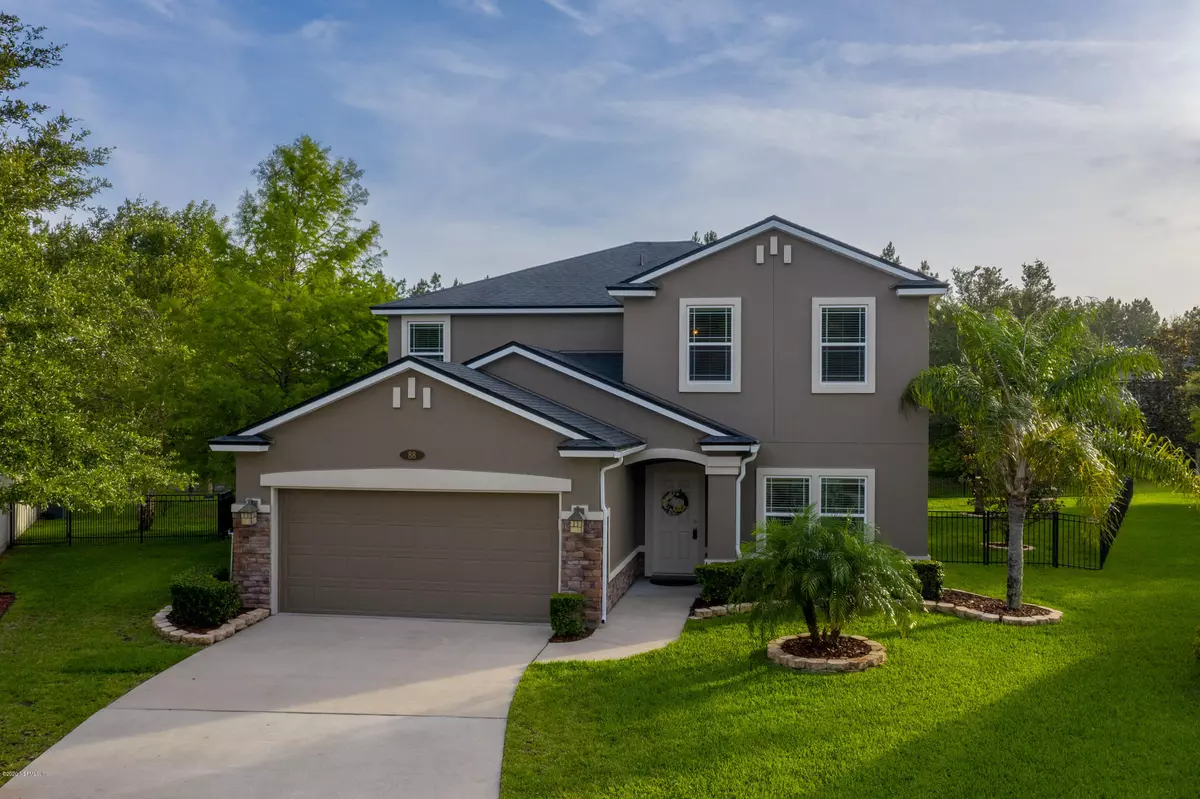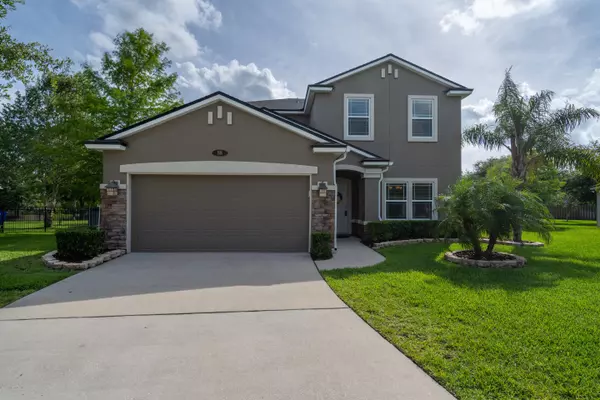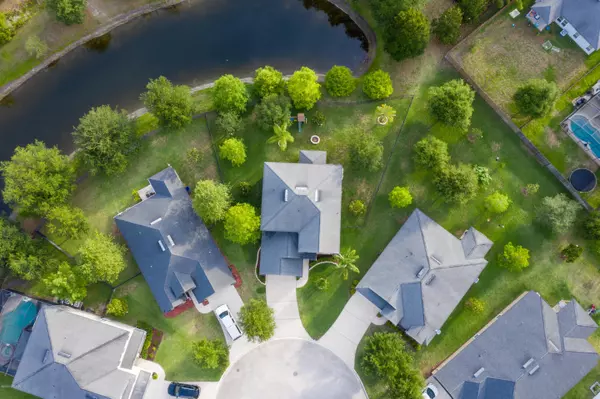$353,000
$360,000
1.9%For more information regarding the value of a property, please contact us for a free consultation.
88 ROBIN BAY DR St Augustine, FL 32092
4 Beds
3 Baths
3,014 SqFt
Key Details
Sold Price $353,000
Property Type Single Family Home
Sub Type Single Family Residence
Listing Status Sold
Purchase Type For Sale
Square Footage 3,014 sqft
Price per Sqft $117
Subdivision Glen St Johns
MLS Listing ID 1054669
Sold Date 07/20/20
Style Traditional
Bedrooms 4
Full Baths 2
Half Baths 1
HOA Fees $66/qua
HOA Y/N Yes
Originating Board realMLS (Northeast Florida Multiple Listing Service)
Year Built 2010
Property Description
Check out the 3D Tour for this property:! A waterfront, move-in ready four bedroom, 3 bath home with St. Johns County schools and no CDD? Located at the end of a cul-de-sac. No, you're not dreaming, this house checks all the boxes! As you arrive pull up to the front of the home, you'll notice the freshly painted exterior and the upgraded stonework. Upon entering, you'll will appreciate the hard surface floors in all of the living and dining spaces. The formal dining room is large enough for all your large family gatherings, plus there is a breakfast room for everyday meals. The spacious living rooms overlooks the private backyard with a pond view. The built-ins help hide all the cords/electronics and the fireplace makes the living space feel cozy. The ensuite master on main and a powder room complete your downstairs tour. Upstairs, you'll find three more bedrooms, an oversized laundry room and a massive loft where the kids can do their homework, gaming or just hangout! Call today, this one won't last!
Location
State FL
County St. Johns
Community Glen St Johns
Area 304- 210 South
Direction Exit 329 W on CR 210. L on Leo Maguire in the St. John's Golf subdivision. Follow Leo Maguire to the end. L onto St. Thomas Island Pkwy, L on St.Croix Island Dr. R on E Teague Bay Dr, L on Robin Bay.
Interior
Interior Features Primary Bathroom -Tub with Separate Shower, Primary Downstairs, Split Bedrooms
Heating Central
Cooling Central Air
Exterior
Garage Attached, Garage
Garage Spaces 2.0
Pool Community, None
Amenities Available Children's Pool, Clubhouse, Fitness Center, Playground
Waterfront Yes
Waterfront Description Pond
Roof Type Shingle
Total Parking Spaces 2
Private Pool No
Building
Sewer Public Sewer
Water Public
Architectural Style Traditional
Structure Type Stucco
New Construction No
Others
Tax ID 0265511520
Acceptable Financing Cash, Conventional, FHA, VA Loan
Listing Terms Cash, Conventional, FHA, VA Loan
Read Less
Want to know what your home might be worth? Contact us for a FREE valuation!

Our team is ready to help you sell your home for the highest possible price ASAP






