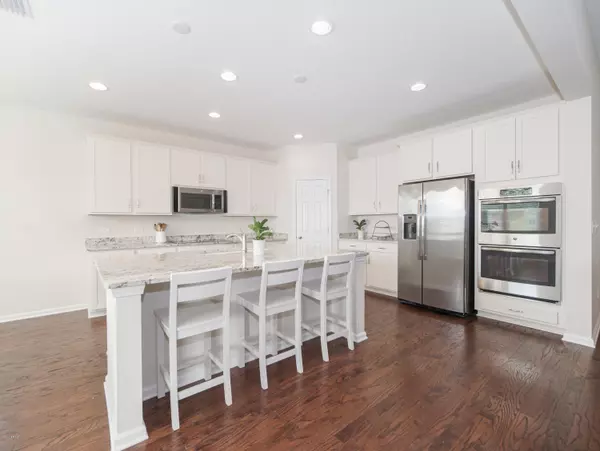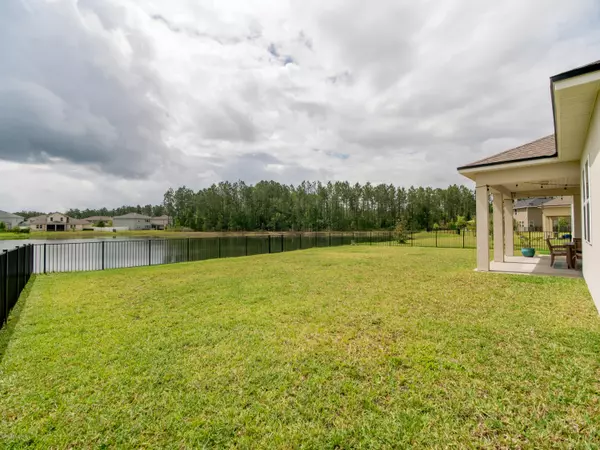$330,000
$329,500
0.2%For more information regarding the value of a property, please contact us for a free consultation.
314 TRELLIS BAY DR St Augustine, FL 32092
4 Beds
3 Baths
2,276 SqFt
Key Details
Sold Price $330,000
Property Type Single Family Home
Sub Type Single Family Residence
Listing Status Sold
Purchase Type For Sale
Square Footage 2,276 sqft
Price per Sqft $144
Subdivision Glen St Johns
MLS Listing ID 1055546
Sold Date 06/30/20
Style Ranch
Bedrooms 4
Full Baths 2
Half Baths 1
HOA Fees $49/qua
HOA Y/N Yes
Originating Board realMLS (Northeast Florida Multiple Listing Service)
Year Built 2015
Lot Dimensions 82x130
Property Description
*JUST LISTED!* INCREDIBLE WATER VIEW Home in St Johns County! Will Sell FAST! Gorgeous HARDWOOD Floors in Main Areas! GOURMET Kitchen w GRANITE Counters, Double Wall Oven, Stainless Appliances-FRIDGE INCLUDED! See It ASAP! HUGE Fully Fenced Backyard w Room for Pool, Play Set or Fire Pit! Enjoy the Views from the Covered Lanai! 3 Car Garage! Private Owner's Retreat w Spa Like Master Bath! Glass Shower & Garden Tub! Spacious Floorplan has TONS of Natural Light! This Home is a MUST SEE! Only a 1 minute walk to Amenities & School Bus Stop! Community Amenities include: Pool, Fitness Center, Playground & Recreation Lawn! Just A Short Drive to the Beach or Downtown St Augustine! Plenty of Retail & Dining Options Nearby! Don't Miss It!
Location
State FL
County St. Johns
Community Glen St Johns
Area 304- 210 South
Direction Take I-95 to Exit 329/CR-210 west & travel Left onto Leo Maguire Pkwy then take left on St. Thomas Island Pkwy. Enter the round-about to 1st exit--Trellis Bay Dr. Home will be on right.
Interior
Interior Features Breakfast Bar, Breakfast Nook, Eat-in Kitchen, Entrance Foyer, Kitchen Island, Pantry, Primary Bathroom -Tub with Separate Shower, Primary Downstairs, Split Bedrooms, Walk-In Closet(s)
Heating Central, Other
Cooling Central Air
Flooring Carpet, Tile, Wood
Furnishings Unfurnished
Laundry Electric Dryer Hookup, Washer Hookup
Exterior
Garage Attached, Garage
Garage Spaces 3.0
Fence Back Yard
Pool Community
Amenities Available Clubhouse, Fitness Center, Playground
Waterfront Yes
Waterfront Description Pond
View Water
Roof Type Shingle
Porch Covered, Patio, Porch, Screened
Total Parking Spaces 3
Private Pool No
Building
Sewer Public Sewer
Water Public
Architectural Style Ranch
Structure Type Frame,Stucco
New Construction No
Schools
Elementary Schools Liberty Pines Academy
Middle Schools Liberty Pines Academy
High Schools Bartram Trail
Others
Tax ID 0265514870
Security Features Smoke Detector(s)
Acceptable Financing Cash, Conventional, FHA, VA Loan
Listing Terms Cash, Conventional, FHA, VA Loan
Read Less
Want to know what your home might be worth? Contact us for a FREE valuation!

Our team is ready to help you sell your home for the highest possible price ASAP
Bought with COLDWELL BANKER VANGUARD REALTY






