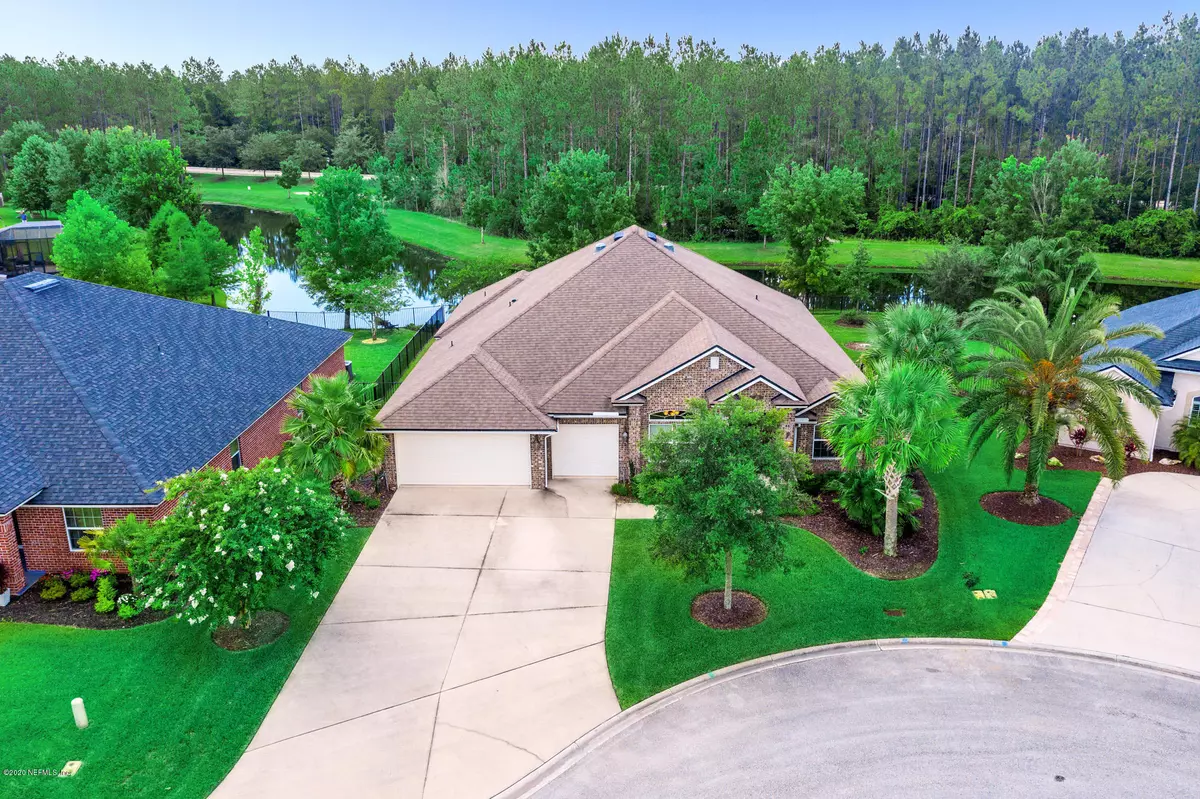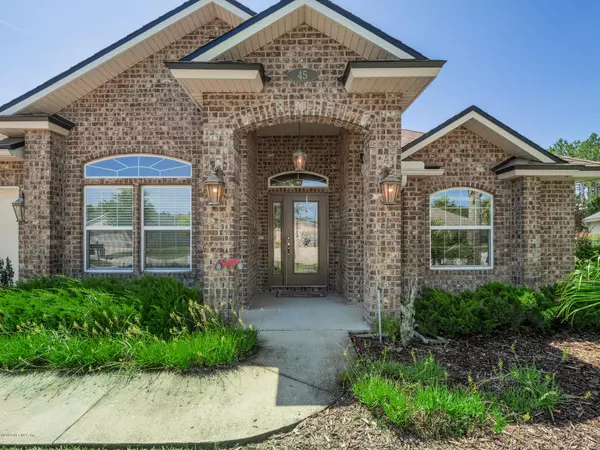$422,000
$429,000
1.6%For more information regarding the value of a property, please contact us for a free consultation.
45 KINGSTOWN CT St Augustine, FL 32092
4 Beds
3 Baths
3,066 SqFt
Key Details
Sold Price $422,000
Property Type Single Family Home
Sub Type Single Family Residence
Listing Status Sold
Purchase Type For Sale
Square Footage 3,066 sqft
Price per Sqft $137
Subdivision Glen St Johns
MLS Listing ID 1060590
Sold Date 08/07/20
Bedrooms 4
Full Baths 3
HOA Fees $76/qua
HOA Y/N Yes
Originating Board realMLS (Northeast Florida Multiple Listing Service)
Year Built 2013
Property Description
4 BR plus Bonus Room plus Office. Brick house loaded with upgrades. 3-car garage with full width driveway. Gourmet Kitchen with 2 Islands, granite, SS appliances, counter height breakfast bar, extra eating area. 2 Nature View sun tunnels brighten the area. Open Plan. Butler's Pantry cabinetry and counter, large walk-in pantry, intercom/radio, central vacuum. Wood and tile flooring common areas. Sliding doors in Great Room open double to Screen enclosed covered patio with wood-look tile flooring. Automated window shade on sliding door. Pavered exterior patio. View of pond. 220 line outlet in garage. Irrigation meter. CDD bond is paid off, so only operating and maintenance fee annually.
Location
State FL
County St. Johns
Community Glen St Johns
Area 304- 210 South
Direction I-95 to CR 210(Exit 329), head west on 210, turn left on Leo Maguire Pkwy, Turn left on St. Thomas Island Pkwy, turn left onto Tortuga Bay Drive, Turn right on Kingstown Ct, House on left.
Interior
Interior Features Breakfast Bar, Butler Pantry, Central Vacuum, Eat-in Kitchen, Entrance Foyer, Kitchen Island, Pantry, Primary Bathroom -Tub with Separate Shower, Primary Downstairs, Split Bedrooms, Vaulted Ceiling(s), Walk-In Closet(s)
Heating Central, Heat Pump
Cooling Central Air
Flooring Carpet, Tile, Wood
Exterior
Garage Attached, Garage
Garage Spaces 3.0
Pool Community, None, Other
Waterfront Yes
Waterfront Description Pond
View Water
Roof Type Shingle
Porch Covered, Front Porch, Patio, Porch, Screened
Total Parking Spaces 3
Private Pool No
Building
Lot Description Cul-De-Sac, Irregular Lot
Sewer Public Sewer
Water Public
Structure Type Frame
New Construction No
Others
HOA Name Glen St Johns HOA
Tax ID 0265512550
Security Features Entry Phone/Intercom,Security System Owned,Smoke Detector(s)
Acceptable Financing Cash, Conventional, FHA, VA Loan
Listing Terms Cash, Conventional, FHA, VA Loan
Read Less
Want to know what your home might be worth? Contact us for a FREE valuation!

Our team is ready to help you sell your home for the highest possible price ASAP
Bought with ROUND TABLE REALTY






