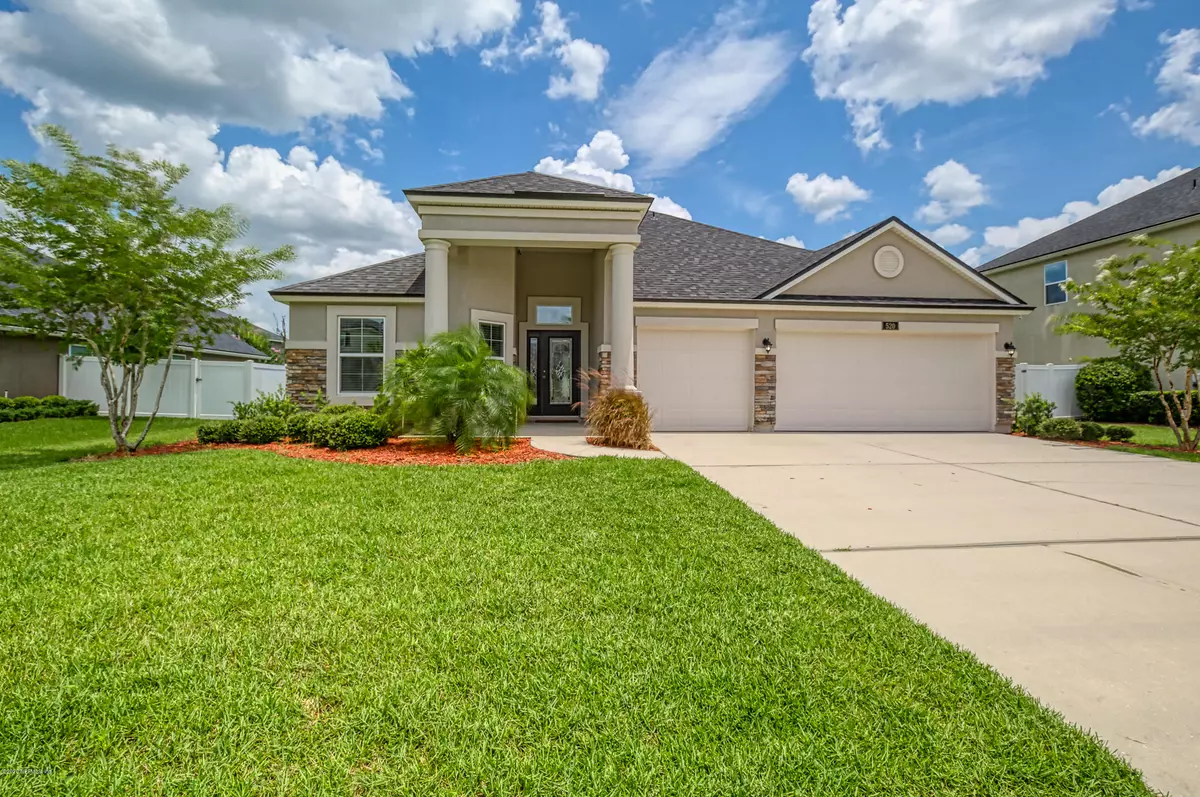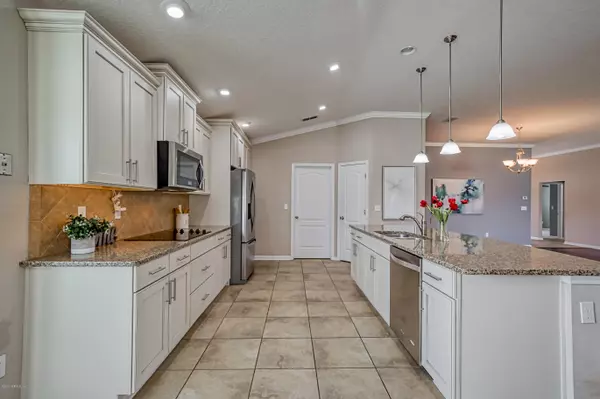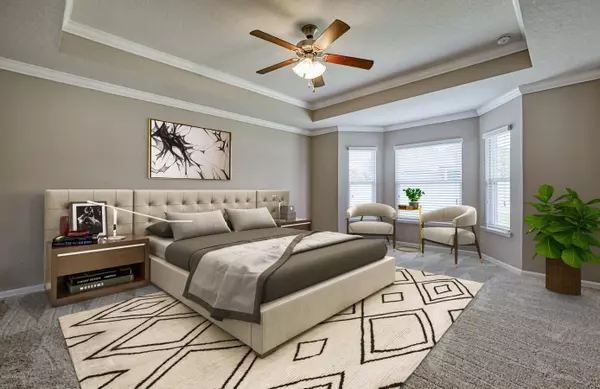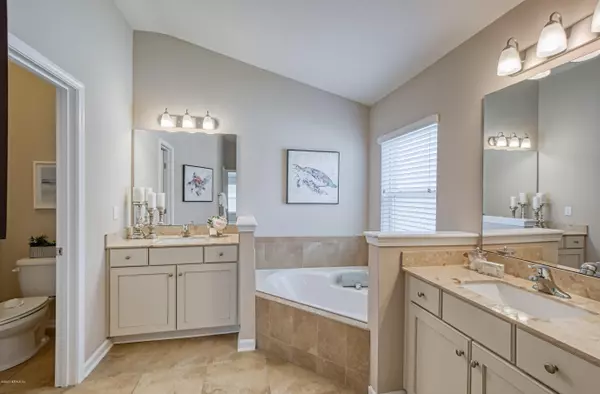$340,000
$350,000
2.9%For more information regarding the value of a property, please contact us for a free consultation.
520 PORTA ROSA CIR St Augustine, FL 32092
4 Beds
3 Baths
2,388 SqFt
Key Details
Sold Price $340,000
Property Type Single Family Home
Sub Type Single Family Residence
Listing Status Sold
Purchase Type For Sale
Square Footage 2,388 sqft
Price per Sqft $142
Subdivision Murabella
MLS Listing ID 1061439
Sold Date 08/28/20
Bedrooms 4
Full Baths 3
HOA Fees $6/ann
HOA Y/N Yes
Originating Board realMLS (Northeast Florida Multiple Listing Service)
Year Built 2014
Property Description
Beautiful 3-car garage home in Murabella features gorgeous wood flooring, crown moulding, and pocketing triple sliders in the main living area. The kitchen boasts double ovens, pot and pan drawers under the cooktop, under cabinet and pendant lighting, granite counters, stainless appliances, white kitchen cabinetry and a bay window defining the kitchen eating area. Owner's suite has tray ceilings and crown moulding, and two closets; bath has quartz counters and upgraded cabinetry. Brand new carpet in all the bedrooms! You'll love the east-west orientation so the morning sun lights up the living area, and it's cool during the heat of the day. You're also on the sidewalk side of the street, which is convenient. HUGE back yard, fully fenced is waiting for your pool plans!
Location
State FL
County St. Johns
Community Murabella
Area 308-World Golf Village Area-Sw
Direction From 95 S, take International Golf Pkwy. Merge on 9 Mile Rd. L on FL-16 E. R on San Giacomo Rd. L on Porta Rosa Circle. Home on L.
Interior
Interior Features Breakfast Bar, Eat-in Kitchen, Kitchen Island, Pantry, Primary Bathroom -Tub with Separate Shower, Primary Downstairs, Split Bedrooms, Walk-In Closet(s)
Heating Central
Cooling Central Air
Flooring Carpet, Tile, Wood
Laundry Electric Dryer Hookup, Washer Hookup
Exterior
Garage Spaces 3.0
Fence Back Yard
Pool Community, None
Amenities Available Basketball Court, Clubhouse, Fitness Center, Tennis Court(s)
Roof Type Shingle
Porch Patio, Screened
Total Parking Spaces 3
Private Pool No
Building
Sewer Public Sewer
Water Public
New Construction No
Schools
Elementary Schools Mill Creek Academy
Middle Schools Pacetti Bay
High Schools Allen D. Nease
Others
Tax ID 0286851470
Acceptable Financing Cash, Conventional, FHA, VA Loan
Listing Terms Cash, Conventional, FHA, VA Loan
Read Less
Want to know what your home might be worth? Contact us for a FREE valuation!

Our team is ready to help you sell your home for the highest possible price ASAP
Bought with COLDWELL BANKER PREMIER PROPERTIES






