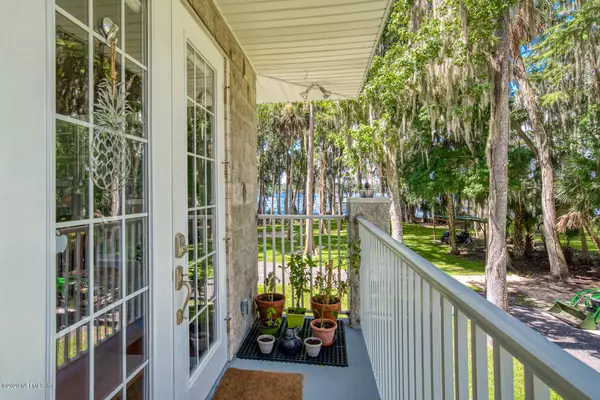$520,000
$570,000
8.8%For more information regarding the value of a property, please contact us for a free consultation.
111 RAMONA RD Crescent City, FL 32112
3 Beds
3 Baths
1,890 SqFt
Key Details
Sold Price $520,000
Property Type Single Family Home
Sub Type Single Family Residence
Listing Status Sold
Purchase Type For Sale
Square Footage 1,890 sqft
Price per Sqft $275
Subdivision Metes & Bounds
MLS Listing ID 1065802
Sold Date 09/18/20
Style Contemporary
Bedrooms 3
Full Baths 3
HOA Y/N No
Year Built 2005
Lot Dimensions 150RFx630
Property Description
Custom Built hm 2.17 acres with 150+/- on the St Johns River! Stop looking for your get away, because you've found it! Enjoy the breeze from the balcony or just head to the dock for the best outdoor recreation known! This concrete Split-Faced block home w/ little to no maintenance needed allows more time for play & less for work. Inside you'll find custom interiors & open concept. This home also has an oversized two car garage, plus the entire home has ample storage space & room for your RVs & other outdoor toys! NOTE HOME LAYOUT: UPSTAIRS includes the master bedroom & bath, guest room & bath, living room, kitchen & balcony. (Spiral staircase made for elevator shaft & addition stairs outside. ) Downstairs includes an oversized office/3rd BR w/full bath & garage. What are you waiting for?
Location
State FL
County Putnam
Community Metes & Bounds
Area 582-Pomona Pk/Welaka/Lake Como/Crescent Lake Est
Direction County Road 309 to Fort Gate Ferry Road to Left on Ramona Road to the home on the Right.
Rooms
Other Rooms Boat House, Shed(s)
Interior
Interior Features Breakfast Bar, Eat-in Kitchen, Primary Bathroom - Tub with Shower, Walk-In Closet(s)
Heating Central, Electric, Heat Pump
Cooling Central Air, Electric
Flooring Concrete, Tile, Wood
Fireplaces Number 2
Fireplaces Type Gas
Fireplace Yes
Laundry Electric Dryer Hookup, Washer Hookup
Exterior
Exterior Feature Balcony, Dock
Parking Features Attached, Garage, Garage Door Opener, RV Access/Parking
Garage Spaces 2.0
Carport Spaces 3
Pool None
Utilities Available Propane
Waterfront Description Navigable Water,River Front
View River
Roof Type Metal
Porch Covered, Patio
Total Parking Spaces 2
Private Pool No
Building
Lot Description Other
Sewer Septic Tank
Water Well
Architectural Style Contemporary
Structure Type Block,Concrete
New Construction No
Schools
Middle Schools Miller Intermediate
High Schools Crescent City
Others
Tax ID 271226000000300040
Acceptable Financing Cash, Conventional
Listing Terms Cash, Conventional
Read Less
Want to know what your home might be worth? Contact us for a FREE valuation!

Our team is ready to help you sell your home for the highest possible price ASAP
Bought with COLDWELL BANKER BEN BATES INC






