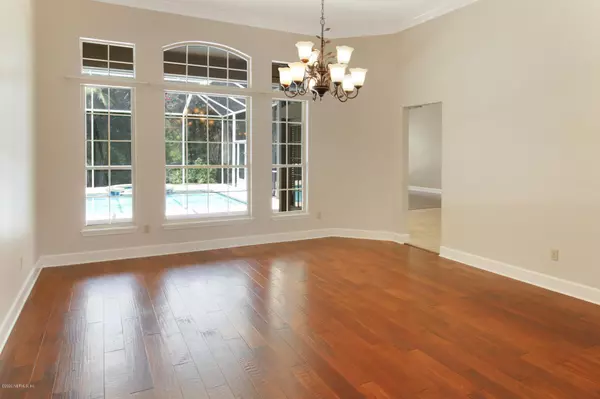$469,900
$469,900
For more information regarding the value of a property, please contact us for a free consultation.
1236 CREEK BEND RD Jacksonville, FL 32259
5 Beds
3 Baths
2,946 SqFt
Key Details
Sold Price $469,900
Property Type Single Family Home
Sub Type Single Family Residence
Listing Status Sold
Purchase Type For Sale
Square Footage 2,946 sqft
Price per Sqft $159
Subdivision Cunningham Creek Est
MLS Listing ID 1065550
Sold Date 09/11/20
Style Traditional
Bedrooms 5
Full Baths 3
HOA Fees $25/mo
HOA Y/N Yes
Originating Board realMLS (Northeast Florida Multiple Listing Service)
Year Built 1992
Property Description
Fresh exterior paint, all baths updated; Rooms repainted (interior) No carpet anywhere - all wood and tile. In the last five years, new roof, new a/c, new hot water heater, pool redone. This home sits on a private, quiet lot that has been meticulously maintained. The view from the front overlooks a preserve area and the back overlooks a serene nature filled preserve. This home offers many upgrades, including; 5 Bedrooms 3 full bathrooms, beautiful hand scraped Spanish Hickory hardwood floors, and 20'' Italian porcelain tile. The flooring in this home was designed with practicality in mind, hardwood throughout and tile in high traffic area and pool entrances to the home.
Location
State FL
County St. Johns
Community Cunningham Creek Est
Area 301-Julington Creek/Switzerland
Direction SR 13 to the main entrance of Cunningham Creek Estates; Take left. Go to stop sign and turn right on Hawkcrest Drive; Drive to Creek Bend and take left; Follow to 1236 on the left;
Rooms
Other Rooms Shed(s)
Interior
Interior Features Breakfast Bar, Breakfast Nook, Eat-in Kitchen, Entrance Foyer, Pantry, Primary Bathroom -Tub with Separate Shower, Primary Downstairs, Split Bedrooms, Walk-In Closet(s)
Heating Central, Heat Pump
Cooling Central Air
Flooring Carpet, Tile, Wood
Fireplaces Number 1
Fireplaces Type Wood Burning
Fireplace Yes
Exterior
Garage Spaces 2.0
Pool In Ground, Screen Enclosure
Utilities Available Cable Available, Propane
Waterfront No
Roof Type Shingle
Porch Patio
Total Parking Spaces 2
Private Pool No
Building
Lot Description Wooded
Sewer Public Sewer
Water Public
Architectural Style Traditional
Structure Type Stucco
New Construction No
Others
Tax ID 0097210120
Security Features Smoke Detector(s)
Acceptable Financing Cash, Conventional, FHA, VA Loan
Listing Terms Cash, Conventional, FHA, VA Loan
Read Less
Want to know what your home might be worth? Contact us for a FREE valuation!

Our team is ready to help you sell your home for the highest possible price ASAP
Bought with WATSON REALTY CORP






