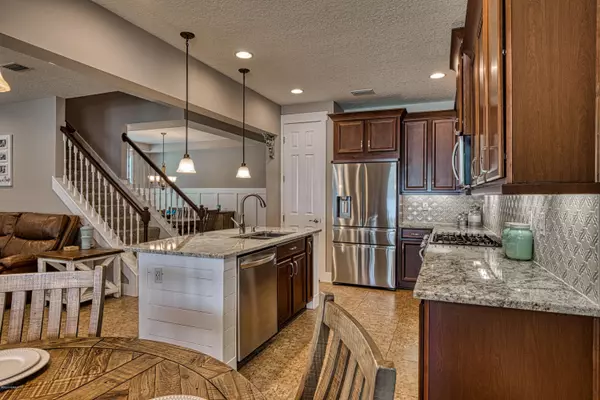$376,500
$375,000
0.4%For more information regarding the value of a property, please contact us for a free consultation.
134 OLIVETTE ST St Johns, FL 32259
4 Beds
3 Baths
2,435 SqFt
Key Details
Sold Price $376,500
Property Type Single Family Home
Sub Type Single Family Residence
Listing Status Sold
Purchase Type For Sale
Square Footage 2,435 sqft
Price per Sqft $154
Subdivision Rivertown
MLS Listing ID 1067288
Sold Date 10/02/20
Bedrooms 4
Full Baths 3
HOA Fees $4/ann
HOA Y/N Yes
Year Built 2013
Lot Dimensions 65X115
Property Description
Shiplap, Updated Kitchen, Farmhouse Moldings, Preserve Lot & In-Law Suite....need we say more? RiverTown home with 4 bedrooms & 3 full bathrooms (in-law suite on main level) includes LOFT space, oversized covered patio, 3-car tandem garage with service door and balcony that faces the infamous pink sunsets over the St Johns River! Save 10's of THOUSANDS of dollars compared to building new! Sellers recently updated all Stainless Appliances, added backsplash & new countertops as well as additional upper & lower cabinetry with crown molding. With a 6' privacy fence, 2 1/2'' faux wood blinds and water softener this home truly is MOVE IN READY! Sellers providing 18-month Warranty with any accepted offer - 6 more months than the builder offers!
Location
State FL
County St. Johns
Community Rivertown
Area 302-Orangedale Area
Direction From I95 EXIT CR210W. Traffic light at the intersection of Greenbriar Rd and CR210W go L. At the next light at CR210Wand SR13 go R. Enter 2nd round-a-bout into RT. R at stop. L at stop onto Olivette.
Interior
Interior Features Eat-in Kitchen, Entrance Foyer, In-Law Floorplan, Kitchen Island, Pantry, Primary Bathroom -Tub with Separate Shower, Split Bedrooms, Walk-In Closet(s)
Heating Central, Electric, Other
Cooling Central Air, Electric
Flooring Carpet, Tile
Furnishings Unfurnished
Laundry Electric Dryer Hookup, Washer Hookup
Exterior
Exterior Feature Balcony
Parking Features Attached, Garage
Garage Spaces 3.0
Fence Back Yard, Vinyl
Pool None
Utilities Available Cable Connected, Natural Gas Available
Amenities Available Basketball Court, Boat Dock, Clubhouse, Fitness Center, Jogging Path, Playground, Security, Tennis Court(s)
Roof Type Shingle
Porch Covered, Front Porch, Patio
Total Parking Spaces 3
Private Pool No
Building
Lot Description Sprinklers In Front, Sprinklers In Rear, Wooded
Sewer Public Sewer
Water Public
Structure Type Fiber Cement,Frame
New Construction No
Schools
Elementary Schools Freedom Crossing Academy
Middle Schools Freedom Crossing Academy
High Schools Bartram Trail
Others
HOA Name Floridian Property
Tax ID 0007060980
Security Features Smoke Detector(s)
Acceptable Financing Cash, Conventional, FHA, USDA Loan, VA Loan
Listing Terms Cash, Conventional, FHA, USDA Loan, VA Loan
Read Less
Want to know what your home might be worth? Contact us for a FREE valuation!

Our team is ready to help you sell your home for the highest possible price ASAP
Bought with UNITED REAL ESTATE GALLERY





