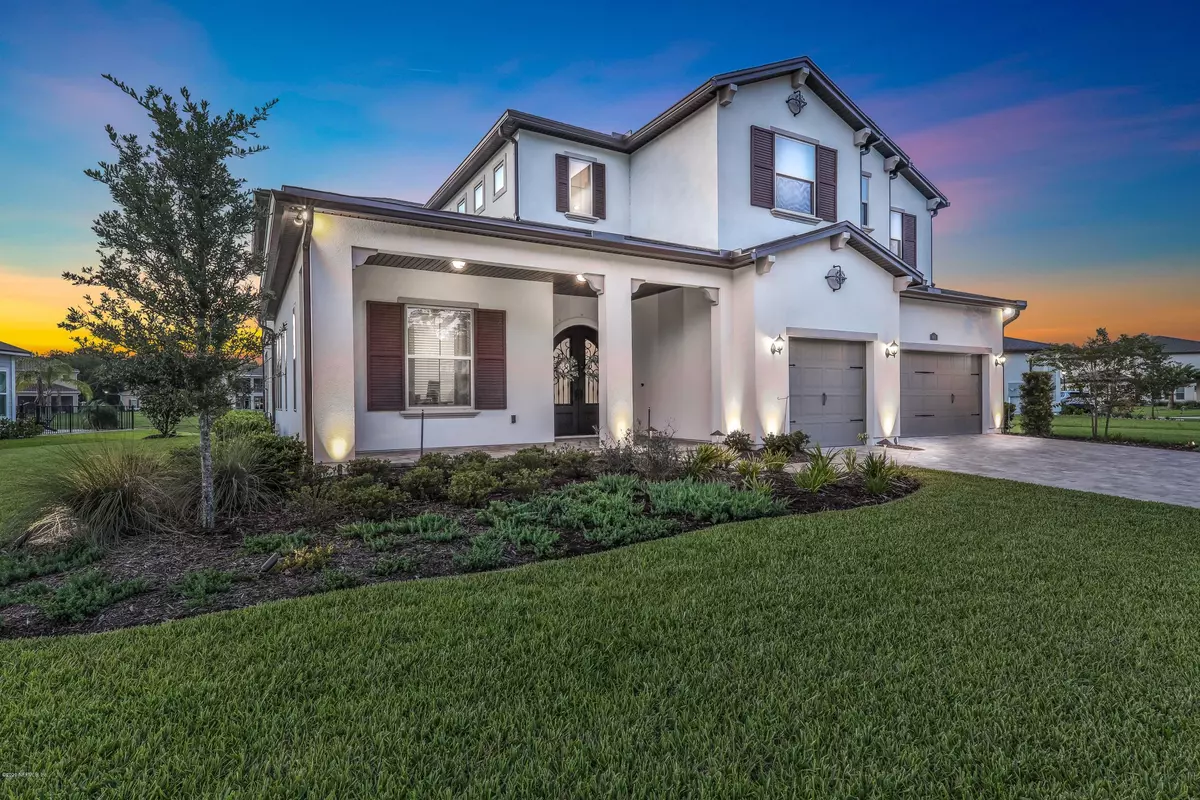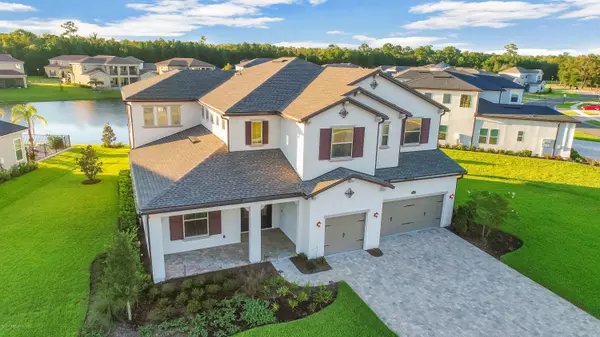$630,000
$649,900
3.1%For more information regarding the value of a property, please contact us for a free consultation.
463 AMALURRA TRL St Johns, FL 32259
4 Beds
5 Baths
4,282 SqFt
Key Details
Sold Price $630,000
Property Type Single Family Home
Sub Type Single Family Residence
Listing Status Sold
Purchase Type For Sale
Square Footage 4,282 sqft
Price per Sqft $147
Subdivision Celestina
MLS Listing ID 1064691
Sold Date 10/06/20
Style Contemporary
Bedrooms 4
Full Baths 5
HOA Fees $146/mo
HOA Y/N Yes
Year Built 2018
Property Description
TIMELESS ELEGANCE coupled with new touch of class ranks this 4 bed/5bath PREMIERE CELESTINA LAKEFRONT HOME among the BEST in the entire community.Upon entering the DECADENT DOUBLE IRON DOORS, you are greeted with soaring high tray ceilings, an open concept floor plan, and an expansive living space.Enjoy custom upgrades and design features compliments of the custom builder: Pergo engineered floors, a gorgeous back patio perfect for backyard BBQ's, gourmet kitchen with stainless appliances,quartz counters,solid wood cabinets with soft close drawers(soft close drawers in entire home),and an over-sized master suite equipped with massive walk in shower and walk in closet.Enjoy cocktails and sunsets on the private balcony or peaceful backyard.Call today for private tour.
Location
State FL
County St. Johns
Community Celestina
Area 301-Julington Creek/Switzerland
Direction From racetrack road turn into Celestina. go thru first guard gate(will be open). Proceed thru second gate. Home will be on your left on the lake
Interior
Interior Features Kitchen Island, Pantry, Primary Bathroom - Tub with Shower
Heating Central
Cooling Central Air
Laundry Electric Dryer Hookup, Washer Hookup
Exterior
Exterior Feature Balcony
Garage Attached, Garage
Garage Spaces 3.0
Pool Community, None
Utilities Available Cable Available
Waterfront No
Waterfront Description Lake Front
Roof Type Shingle
Total Parking Spaces 3
Private Pool No
Building
Water Public
Architectural Style Contemporary
New Construction No
Others
Tax ID 0057324040
Security Features Smoke Detector(s)
Acceptable Financing Cash, Conventional, VA Loan
Listing Terms Cash, Conventional, VA Loan
Read Less
Want to know what your home might be worth? Contact us for a FREE valuation!

Our team is ready to help you sell your home for the highest possible price ASAP
Bought with WATSON REALTY CORP






