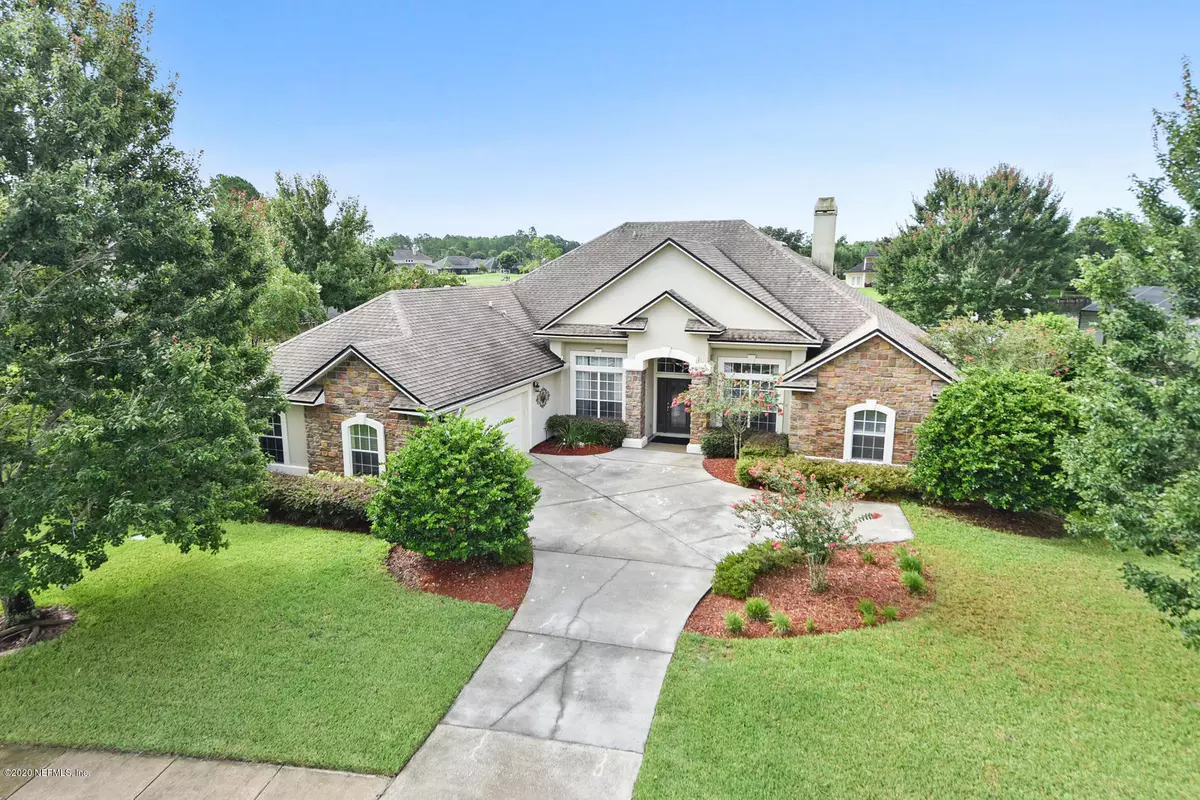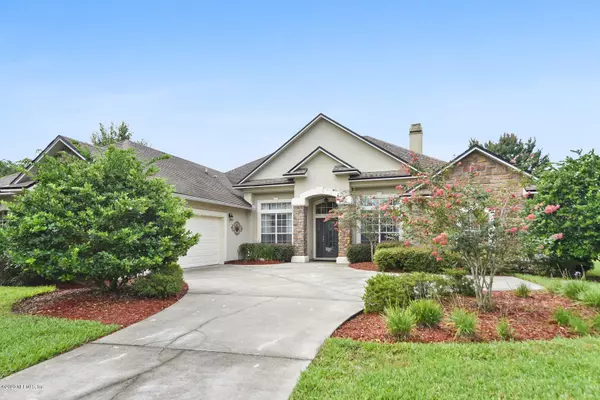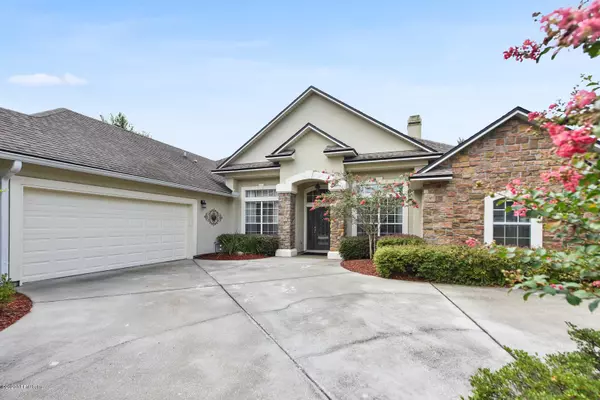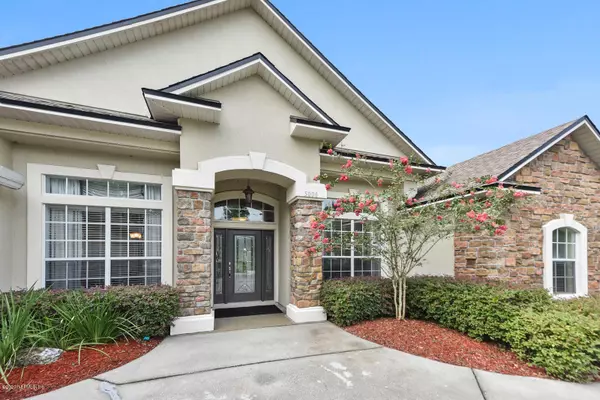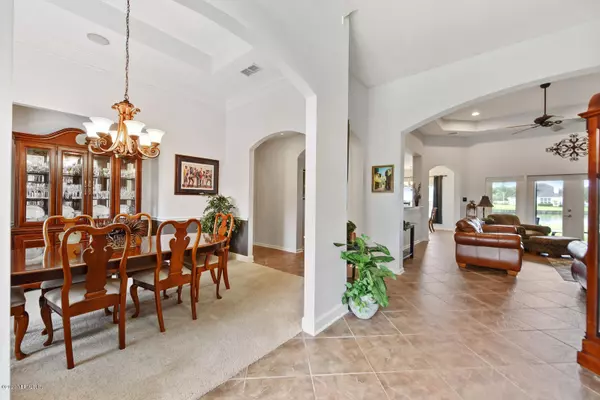$485,000
$500,000
3.0%For more information regarding the value of a property, please contact us for a free consultation.
5000 BLACKHAWK DR St Johns, FL 32259
5 Beds
4 Baths
3,333 SqFt
Key Details
Sold Price $485,000
Property Type Single Family Home
Sub Type Single Family Residence
Listing Status Sold
Purchase Type For Sale
Square Footage 3,333 sqft
Price per Sqft $145
Subdivision Cimarrone Golf & Cc
MLS Listing ID 1064981
Sold Date 10/14/20
Bedrooms 5
Full Baths 4
HOA Fees $155/ann
HOA Y/N Yes
Year Built 2007
Property Description
Gorgeous golf course home overlooking the 15th tee of Cimarrone Golf & Country Club. This home's beauty grabs your attention as soon as you pull into the driveway and holds it upon stepping into this wonderful floor plan. Archways grace your entry while beautiful tile flooring leads you into the home's first spaces, the formal dining room and secluded home office. Continuing into the family room with gas fireplace, tray ceiling and views of the course. The grand Chef's kitchen features top-of-the-line GE appliances, a gas range, custom Cherry cabinets, breakfast bar and granite countertops. The spacious, main-level Owner's Suite comes complete with a large walk-in closet and a luxurious 5-piece bathroom. There are an additional three bedrooms and two bathrooms downstairs. Upstairs, offers a large bonus room complete with a full bath that can be utilized as a 5th bedroom, childrens play area or even a movie theatre! The options are limitless! When your busy day is finally complete, retire to the shaded screened porch and watch golfers swing away from the 15th tee. Don't miss your opportunity to own this amazing home in one of St. John's most sought after neighborhoods!
Location
State FL
County St. Johns
Community Cimarrone Golf & Cc
Area 301-Julington Creek/Switzerland
Direction Exit I-95 S at CR-210. Head west on CR-210 to Cimarrone G & CC. Community will be on the right. Proceed through security gate. Turn left on Seneca. Turn left on Blackhawk Drive. Home is on left
Interior
Interior Features Breakfast Bar, Eat-in Kitchen, Entrance Foyer, Kitchen Island, Primary Bathroom -Tub with Separate Shower, Primary Downstairs, Split Bedrooms, Walk-In Closet(s)
Heating Central, Zoned
Cooling Central Air, Zoned
Flooring Carpet, Tile
Fireplaces Number 1
Fireplace Yes
Laundry Electric Dryer Hookup, Washer Hookup
Exterior
Garage Spaces 2.0
Pool Community, None
Utilities Available Propane
Amenities Available Children's Pool, Clubhouse, Golf Course, Playground
View Golf Course
Roof Type Shingle,Other
Porch Patio, Porch, Screened
Total Parking Spaces 2
Private Pool No
Building
Lot Description On Golf Course, Sprinklers In Front, Sprinklers In Rear
Sewer Public Sewer
Water Public
Structure Type Frame,Stucco
New Construction No
Schools
Elementary Schools Timberlin Creek
Middle Schools Switzerland Point
High Schools Bartram Trail
Others
Tax ID 0098591080
Security Features Smoke Detector(s)
Acceptable Financing Cash, Conventional, FHA, VA Loan
Listing Terms Cash, Conventional, FHA, VA Loan
Read Less
Want to know what your home might be worth? Contact us for a FREE valuation!

Our team is ready to help you sell your home for the highest possible price ASAP
Bought with KELLER WILLIAMS REALTY ATLANTIC PARTNERS ST. AUGUSTINE


