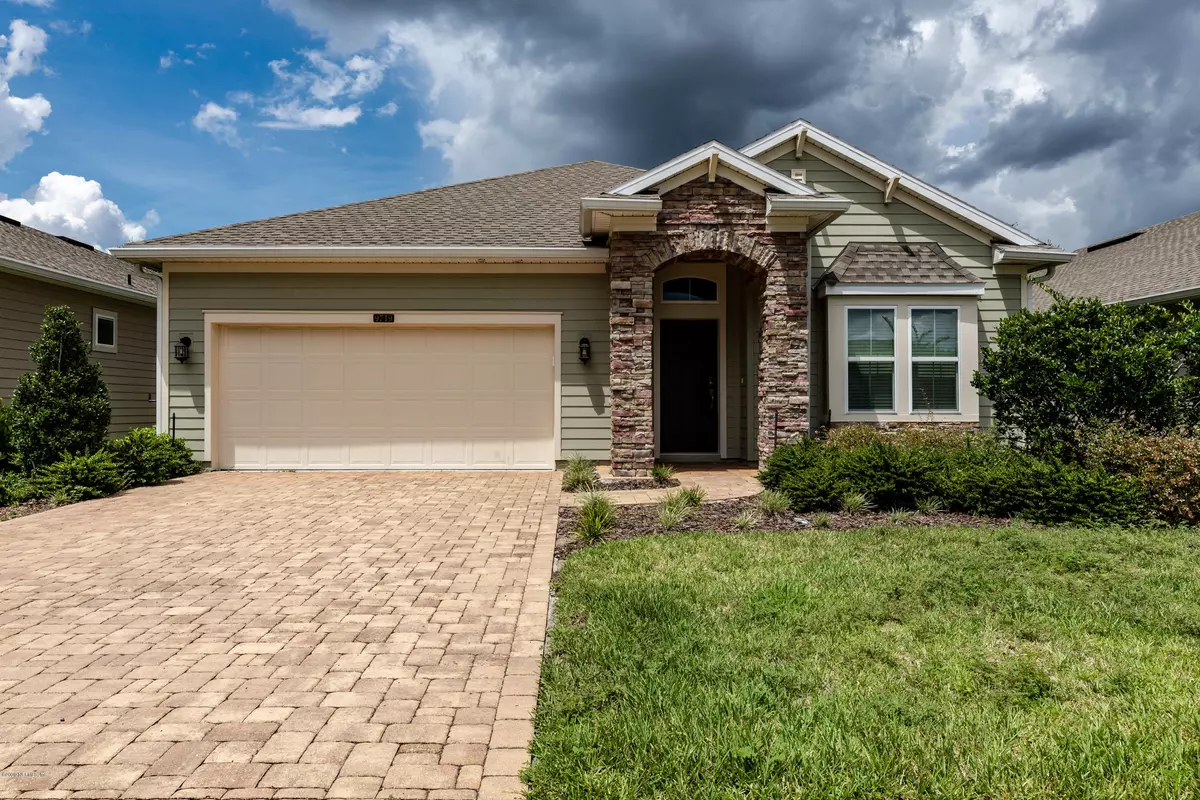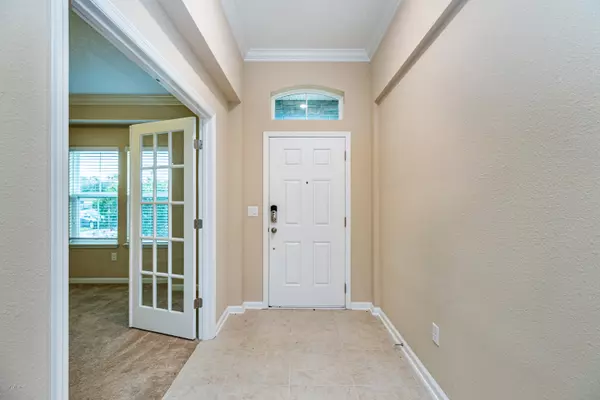$275,000
$274,900
For more information regarding the value of a property, please contact us for a free consultation.
9719 ANSLEY LAKE DR Jacksonville, FL 32222
4 Beds
2 Baths
2,308 SqFt
Key Details
Sold Price $275,000
Property Type Single Family Home
Sub Type Single Family Residence
Listing Status Sold
Purchase Type For Sale
Square Footage 2,308 sqft
Price per Sqft $119
Subdivision Longleaf
MLS Listing ID 1069884
Sold Date 12/31/20
Style Flat,Ranch
Bedrooms 4
Full Baths 2
HOA Fees $45/ann
HOA Y/N No
Year Built 2017
Property Description
Multiple offers due on 10/20 at 5pm. Come home to this wonderful 4-bedroom, 2-bath home in sought-after community. This house has all the upgrades you're looking for! Professional landscaping, a 2-car garage with a paver driveway, crown molding in the main living areas, windows blinds throughout and 18x18 ceramic tile flooring. The study room features French doors. Relax in an over-sized family room with access to a screened lanai, and a large, open breakfast area. The kitchen boasts granite counters, modern fixtures, recessed lighting, and a breakfast bar/prep island with a sink and room for dining. Master suite has a walk-in closet, garden tub, separate shower and a dual-sink vanities. Best of all, house is only minutes from I-295, entertainment, shopping & dining.
Location
State FL
County Duval
Community Longleaf
Area 064-Bent Creek/Plum Tree
Direction Head south on Cecil Commerce Center Pkwy, Left on Oakleaf Plantation Pkwy. Continue on Argyle Forest Blvd, Left on Old Middleburg Rd S, Left on Hazel Lake Dr, Left on Ansley Lake Dr.
Interior
Interior Features Eat-in Kitchen, Kitchen Island, Primary Bathroom -Tub with Separate Shower, Primary Downstairs, Split Bedrooms, Walk-In Closet(s)
Heating Central, Heat Pump
Cooling Central Air
Flooring Carpet, Tile
Laundry Electric Dryer Hookup, Washer Hookup
Exterior
Parking Features Additional Parking, Attached, Garage
Garage Spaces 2.0
Pool Community, None
Amenities Available Fitness Center, Playground
Total Parking Spaces 2
Private Pool No
Building
Sewer Public Sewer
Water Public
Architectural Style Flat, Ranch
New Construction No
Others
Tax ID 0164098125
Acceptable Financing Cash, Conventional, FHA, VA Loan
Listing Terms Cash, Conventional, FHA, VA Loan
Read Less
Want to know what your home might be worth? Contact us for a FREE valuation!

Our team is ready to help you sell your home for the highest possible price ASAP
Bought with NEIGHBORHOOD ASST CORP OF AMER






