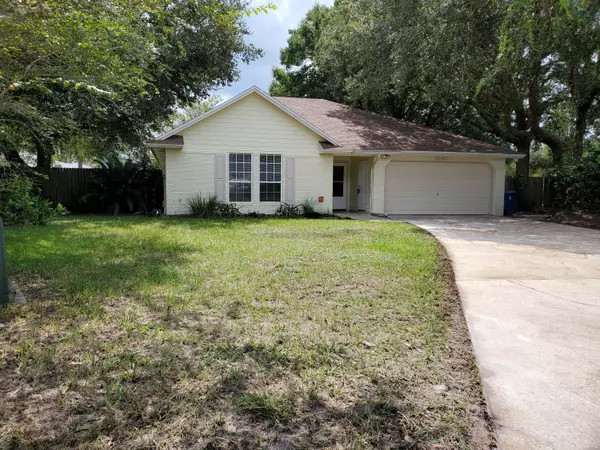$268,000
$279,900
4.3%For more information regarding the value of a property, please contact us for a free consultation.
1041 TOLKIEN LN Jacksonville, FL 32225
4 Beds
2 Baths
2,337 SqFt
Key Details
Sold Price $268,000
Property Type Single Family Home
Sub Type Single Family Residence
Listing Status Sold
Purchase Type For Sale
Square Footage 2,337 sqft
Price per Sqft $114
Subdivision Sterling Ridge
MLS Listing ID 1068854
Sold Date 10/01/20
Style Ranch
Bedrooms 4
Full Baths 2
HOA Fees $12/ann
HOA Y/N Yes
Year Built 1993
Property Description
Great family home in quiet cul-de-sac, located on one of the largest lots in Sterling Ridge. This home features 4 bedrooms, 2 baths, 2car garage and offers 2,337 square feet of living space. Master Bedroom has his and hers walk-in closets. A mixture of beautiful accents including vaulted ceilings and a decorative fireplace adding great character in the spacious living room. Completely renovated 2 full bathrooms. Cooks kitchen with New 18 inch tile and separate dining room. Huge Florida room opening to the fenced backyard and covered patio. Home has new 4 ton HVAC, Roof in 2017, fresh exterior paint. All is perfect for outdoor entertainment. Fantastic location near Mayport Naval Station and Beaches- 15 from Downtown!
Location
State FL
County Duval
Community Sterling Ridge
Area 043-Intracoastal West-North Of Atlantic Blvd
Direction From Atlantic Blvd., Head North on Gervin. Take left on Wilderland Dr.(Grogans Bluff)continue to stop sign. Take left on Celebrant Dr. to the first left on Herblore Dr.. Then a left onto Tolkien Lane
Interior
Interior Features Eat-in Kitchen, Pantry, Primary Bathroom - Tub with Shower, Split Bedrooms, Vaulted Ceiling(s), Walk-In Closet(s)
Heating Central
Cooling Central Air
Flooring Laminate
Fireplaces Number 1
Fireplaces Type Wood Burning
Fireplace Yes
Laundry Electric Dryer Hookup, Washer Hookup
Exterior
Parking Features Attached, Garage
Garage Spaces 2.0
Fence Back Yard
Pool None
Utilities Available Cable Available
Roof Type Shingle
Porch Covered, Patio
Total Parking Spaces 2
Private Pool No
Building
Lot Description Cul-De-Sac
Sewer Public Sewer
Water Public
Architectural Style Ranch
Structure Type Frame,Wood Siding
New Construction No
Others
HOA Name Banning Management,
Tax ID 1621459870
Security Features Smoke Detector(s)
Acceptable Financing Cash, Conventional, FHA, VA Loan
Listing Terms Cash, Conventional, FHA, VA Loan
Read Less
Want to know what your home might be worth? Contact us for a FREE valuation!

Our team is ready to help you sell your home for the highest possible price ASAP
Bought with MAIN STREET RENEWAL LLC






