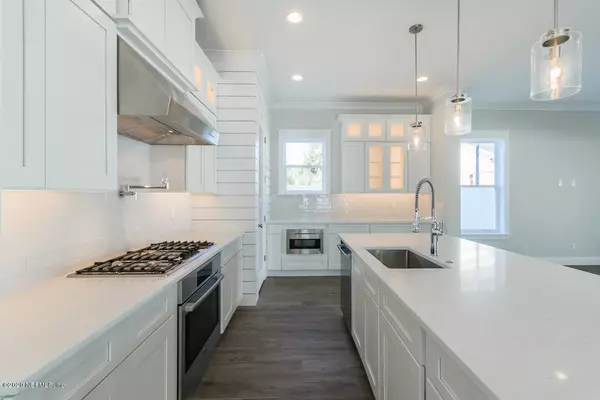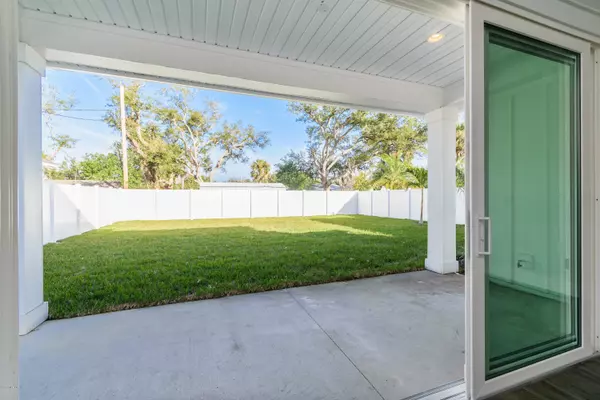$725,000
$697,000
4.0%For more information regarding the value of a property, please contact us for a free consultation.
0 MERRILL BLVD Jacksonville Beach, FL 32250
4 Beds
3 Baths
2,600 SqFt
Key Details
Sold Price $725,000
Property Type Single Family Home
Sub Type Single Family Residence
Listing Status Sold
Purchase Type For Sale
Square Footage 2,600 sqft
Price per Sqft $278
Subdivision Jax Beach Heights
MLS Listing ID 1073904
Sold Date 12/08/21
Style Traditional
Bedrooms 4
Full Baths 3
Construction Status To Be Built
HOA Y/N No
Originating Board realMLS (Northeast Florida Multiple Listing Service)
Year Built 2021
Lot Dimensions 50x110
Property Description
Beautiful new construction home on quiet cul de sac steps to South Beach Park. Conveniently located to enjoy your relaxing beach lifestyle! This open coastal floor plan features wood look tile downstairs, gourmet kitchen equipped with gas cooktop, large island, SS appliances and white shaker cabinets. Upstairs features spacious loft. Large owners suite features beautiful walk-in shower, free standing tub, and oversized closet. Covered lanai opens to spacious backyard, perfect for entertaining. This home is listed as a pre- sale giving you an opportunity to customize finishes. Photos depict previous finished home of Sea Level Design & Construction LLC.
Location
State FL
County Duval
Community Jax Beach Heights
Area 214-Jacksonville Beach-Sw
Direction From JTB head north on A1A to Osceola Parkway. Travel west on Osceola crossing South Beach Parkway. Take a left on Merrill Blvd, continue to end of cul de sac and lot is on right side of cul de sac.
Interior
Interior Features Eat-in Kitchen, Entrance Foyer, In-Law Floorplan, Kitchen Island, Pantry, Primary Bathroom -Tub with Separate Shower, Split Bedrooms, Vaulted Ceiling(s), Walk-In Closet(s)
Heating Central, Heat Pump, Zoned
Cooling Central Air, Zoned
Flooring Carpet, Tile
Laundry Electric Dryer Hookup, Washer Hookup
Exterior
Exterior Feature Outdoor Shower
Parking Features Attached, Garage
Garage Spaces 2.0
Pool None
Utilities Available Propane
Roof Type Shingle
Porch Front Porch, Porch, Screened
Total Parking Spaces 2
Private Pool No
Building
Lot Description Cul-De-Sac, Irregular Lot
Sewer Public Sewer
Water Public
Architectural Style Traditional
Structure Type Fiber Cement,Frame
New Construction Yes
Construction Status To Be Built
Others
Tax ID 1809480000
Security Features Smoke Detector(s)
Acceptable Financing Cash, Conventional
Listing Terms Cash, Conventional
Read Less
Want to know what your home might be worth? Contact us for a FREE valuation!

Our team is ready to help you sell your home for the highest possible price ASAP






