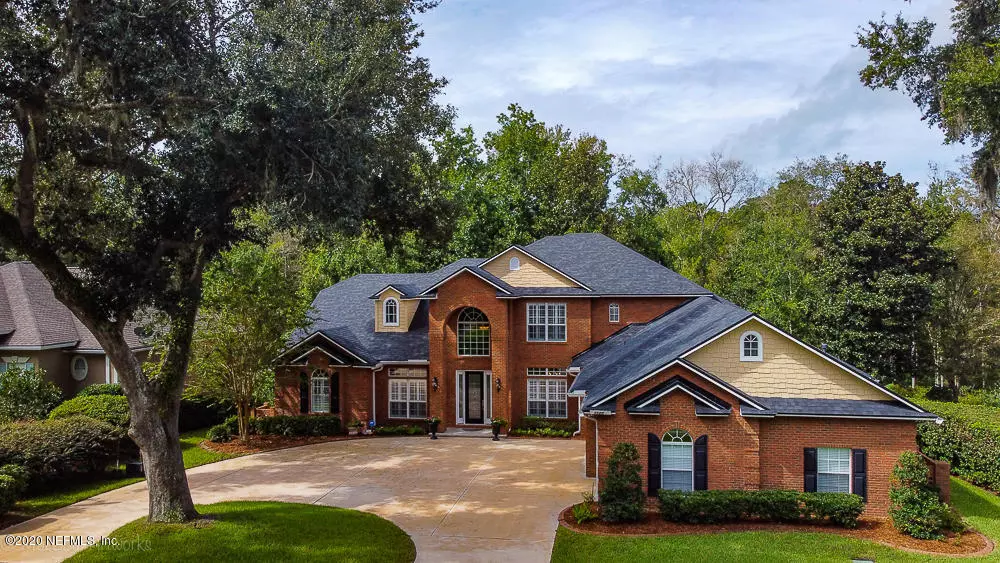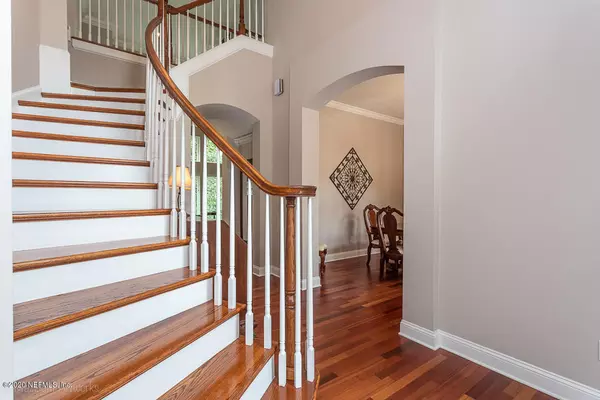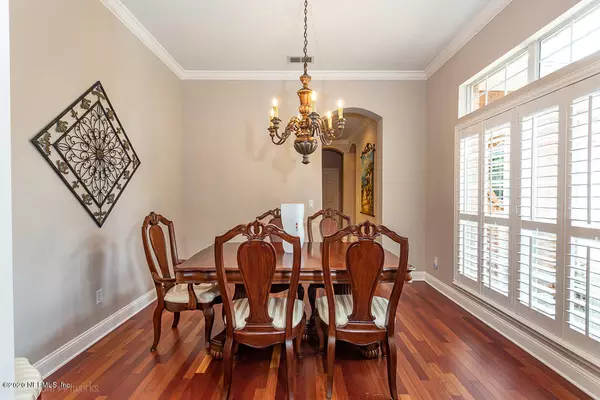$940,000
$939,900
For more information regarding the value of a property, please contact us for a free consultation.
1120 MILL CREEK DR St Johns, FL 32259
5 Beds
5 Baths
3,965 SqFt
Key Details
Sold Price $940,000
Property Type Single Family Home
Sub Type Single Family Residence
Listing Status Sold
Purchase Type For Sale
Square Footage 3,965 sqft
Price per Sqft $237
Subdivision River Oaks Plantation
MLS Listing ID 1073718
Sold Date 10/19/20
Style Traditional
Bedrooms 5
Full Baths 4
Half Baths 1
HOA Fees $45/ann
HOA Y/N Yes
Originating Board realMLS (Northeast Florida Multiple Listing Service)
Year Built 2005
Property Description
RIVER ACCESS W/ DOCK & 10,000 LB. BOAT LIFT ON CREEK TO ST JOHNS RIVER. STUNNING 2 STORY ALL BRICK HOME OFFERS A SPLIT PLAN W/ OWNER'S SUITE DOWNSTAIRS , TWO BEDROOM EN SUITE'S AND A BONUS UPSTAIRS. THE GUEST/IN LAW SUITE OFFERS A BEDROOM, BATH WITH ZERO ENTRY SHOWER, LIVING AREA AND TWO WALK IN CLOSETS. LARGE OPEN FAMILY ROOM/BREAKFAST ROOM COMBO AND SEPARATE DINING ROOM. 5TH BEDROOM W/DOUBLE SIDED GAS FIREPLACE CURRENTLY USED AS OFFICE WITH VIEW OF PRESERVE & NATURE. ROOF, PAINT, CARPET,FLOORING, LOW E VINYL WINDOWS ON BACK, NEW HOT WATER HEATER & GUTTER GUARDS. OVER SIZED 3 CAR GARAGE W/ STORAGE ABOVE. STAINLESS APPLIANCES, DOUBLE OVEN, QUARTZ COUNTER TOPS, LARGE WALK IN PANTRY WITH SHELVING, LAUNDRY ROOM W/ SINK & CABINETS, WATER SOFTENER CROWN MOLDING & LANDSCAPE LIGHTING
Location
State FL
County St. Johns
Community River Oaks Plantation
Area 301-Julington Creek/Switzerland
Direction I 295 to State Road 13 South, Right on Edgewater, left on Riverbirch, right on Beaumont, home is straight ahead on Mill Creek Dr.
Interior
Interior Features Breakfast Bar, Breakfast Nook, Entrance Foyer, In-Law Floorplan, Kitchen Island, Pantry, Primary Bathroom -Tub with Separate Shower, Primary Downstairs, Split Bedrooms, Walk-In Closet(s)
Heating Central
Cooling Central Air
Flooring Tile, Wood
Fireplaces Number 1
Fireplaces Type Double Sided, Gas
Furnishings Unfurnished
Fireplace Yes
Laundry Electric Dryer Hookup, Washer Hookup
Exterior
Exterior Feature Boat Lift, Dock
Garage Spaces 3.0
Pool None
Utilities Available Propane
Amenities Available Boat Dock, Clubhouse
Waterfront Description Creek,Navigable Water
Roof Type Shingle
Porch Patio
Total Parking Spaces 3
Private Pool No
Building
Lot Description Sprinklers In Front, Sprinklers In Rear, Other
Sewer Public Sewer
Water Public
Architectural Style Traditional
New Construction No
Schools
Elementary Schools Hickory Creek
Middle Schools Switzerland Point
High Schools Bartram Trail
Others
HOA Name May Management
Tax ID 0006310190
Security Features Security System Owned,Smoke Detector(s)
Acceptable Financing Cash, Conventional
Listing Terms Cash, Conventional
Read Less
Want to know what your home might be worth? Contact us for a FREE valuation!

Our team is ready to help you sell your home for the highest possible price ASAP
Bought with JPAR CITY AND BEACH






