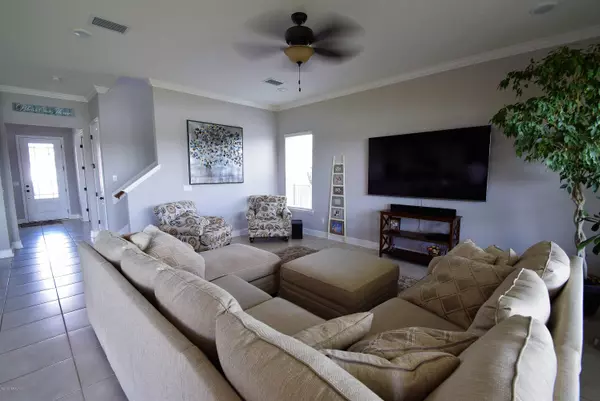$434,500
$439,500
1.1%For more information regarding the value of a property, please contact us for a free consultation.
312 FIREFLY TRCE St Augustine, FL 32092
4 Beds
4 Baths
3,495 SqFt
Key Details
Sold Price $434,500
Property Type Single Family Home
Sub Type Single Family Residence
Listing Status Sold
Purchase Type For Sale
Square Footage 3,495 sqft
Price per Sqft $124
Subdivision Gran Lake
MLS Listing ID 1065530
Sold Date 10/30/20
Style Traditional
Bedrooms 4
Full Baths 4
HOA Fees $112/mo
HOA Y/N Yes
Year Built 2017
Property Description
PRIME location in a sought after n'hood. Largest desirable lot in Gran Lakes featuring expansive views of the lake, cul-de-sac location, etc. Fully fenced large lot, room for a pool. This home features top of the line upgrades. Tankless water heater. Open floor plan with tile throughout. Formal living and dining room. Downstairs bonus rm could be used as game rm, media room, etc. Upstairs features a separate lg loft area currently used as an additional family room. Plenty of room for entertaining, children's retreat/man cave. Owners suite features dble step trey ceilings. Luxury bath with separate shower, garden tub, dbl sinks. Neutral colors. Super size lanai. Providence built energy efficient home. A+ rated schools.
Location
State FL
County St. Johns
Community Gran Lake
Area 308-World Golf Village Area-Sw
Direction From the intersection of SR 16 and Pacetti Rd. Take Pacetti Rd past Murabella and Publix. Follow around for a few miles to Gran Lakes. Take a left into Gran lakes, first left and then left on Firefly
Interior
Interior Features Breakfast Bar, Eat-in Kitchen, Entrance Foyer, Kitchen Island, Pantry, Primary Bathroom -Tub with Separate Shower, Split Bedrooms, Walk-In Closet(s)
Heating Central, Heat Pump
Cooling Central Air
Flooring Carpet, Tile
Laundry Electric Dryer Hookup, Washer Hookup
Exterior
Parking Features Attached, Garage, Garage Door Opener
Garage Spaces 2.0
Fence Back Yard
Pool Community, None
Utilities Available Cable Available, Natural Gas Available
Amenities Available Playground
Waterfront Description Lake Front
Roof Type Shingle
Porch Porch, Screened
Total Parking Spaces 2
Private Pool No
Building
Lot Description Cul-De-Sac, Sprinklers In Front, Sprinklers In Rear
Sewer Public Sewer
Water Public
Architectural Style Traditional
Structure Type Frame,Stucco
New Construction No
Schools
Elementary Schools Picolata Crossing
Middle Schools Pacetti Bay
High Schools Allen D. Nease
Others
Tax ID 0289911520
Security Features Smoke Detector(s)
Acceptable Financing Cash, Conventional, VA Loan
Listing Terms Cash, Conventional, VA Loan
Read Less
Want to know what your home might be worth? Contact us for a FREE valuation!

Our team is ready to help you sell your home for the highest possible price ASAP
Bought with COLDWELL BANKER PREMIER PROPERTIES






