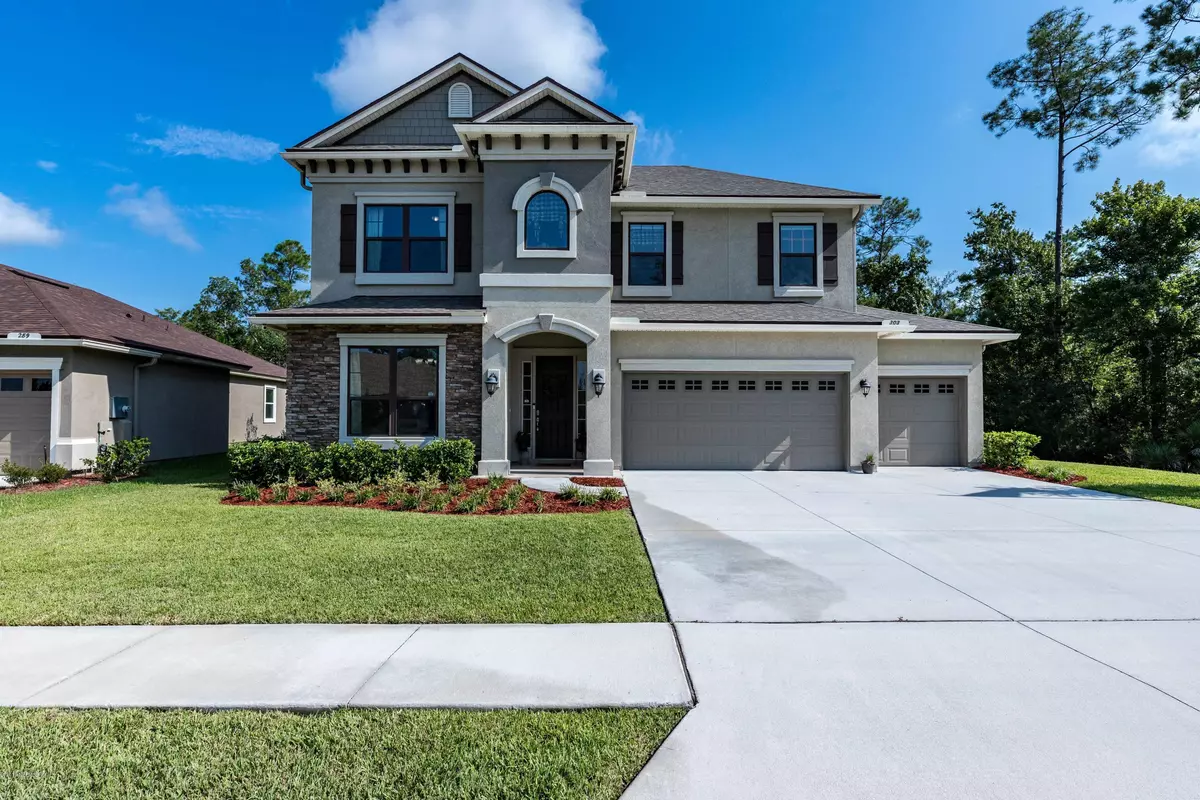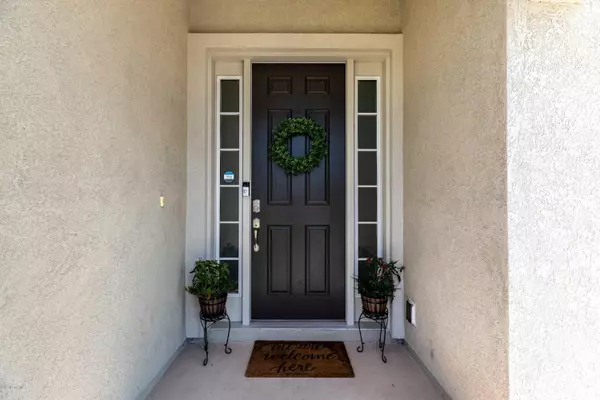$365,000
$379,900
3.9%For more information regarding the value of a property, please contact us for a free consultation.
303 SPRING CREEK WAY St Augustine, FL 32095
4 Beds
3 Baths
3,030 SqFt
Key Details
Sold Price $365,000
Property Type Single Family Home
Sub Type Single Family Residence
Listing Status Sold
Purchase Type For Sale
Square Footage 3,030 sqft
Price per Sqft $120
Subdivision Sandy Creek
MLS Listing ID 1010935
Sold Date 10/25/19
Style Traditional
Bedrooms 4
Full Baths 2
Half Baths 1
HOA Fees $62/ann
HOA Y/N Yes
Originating Board realMLS (Northeast Florida Multiple Listing Service)
Year Built 2016
Property Description
Absolutely GORGEOUS and IMMACULATE 2-story surrounded by 3-sides preserve ready to welcome you HOME in desirable St. Johns County! Abundant natural sunlight accents Dining Room & Family Room. INCREDIBLE floor plan featuring decorator Kitchen w/ 42'' Espresso & coordinating antique white cabinets. SS appliances, Granite counters, Butler's Pantry & roomy pantry storage. OVERSIZED island counter perfect for entertaining guests & connecting in relaxing Family room! Tile floors in Gathering areas. Master Suite downstairs w/shower, Garden tub, dbl raised vanities,walk-in closet & extra storage! Screened lanai overlooking scenic preserve w/plenty of room for a pool! Upstairs includes Game/Bonus room plus full Bath & 3 additional Bedrooms. Upgraded vinyl flooring in outside covered lanai. Full irrigation system. Security System. Black out blinds included throughout home.
Location
State FL
County St. Johns
Community Sandy Creek
Area 304- 210 South
Direction From 95S Exit 329, take ramp right for CR-210 toward Green Cove Spgs / Ponte Vedra Bch. Right onto CR-210 E. Right onto Sandy Creek Pkwy. Left onto Spring Creek Way.
Interior
Interior Features Kitchen Island, Pantry, Primary Bathroom -Tub with Separate Shower, Split Bedrooms, Walk-In Closet(s)
Heating Central
Cooling Central Air
Flooring Tile
Exterior
Garage Attached, Garage
Garage Spaces 3.0
Pool None
View Protected Preserve
Roof Type Shingle
Porch Porch, Screened
Total Parking Spaces 3
Private Pool No
Building
Sewer Public Sewer
Water Public
Architectural Style Traditional
Structure Type Frame,Stucco
New Construction No
Schools
Elementary Schools Palencia
Middle Schools Pacetti Bay
High Schools Allen D. Nease
Others
Tax ID 0264840520
Security Features Smoke Detector(s)
Acceptable Financing Cash, Conventional, FHA, VA Loan
Listing Terms Cash, Conventional, FHA, VA Loan
Read Less
Want to know what your home might be worth? Contact us for a FREE valuation!

Our team is ready to help you sell your home for the highest possible price ASAP
Bought with WATSON REALTY CORP






