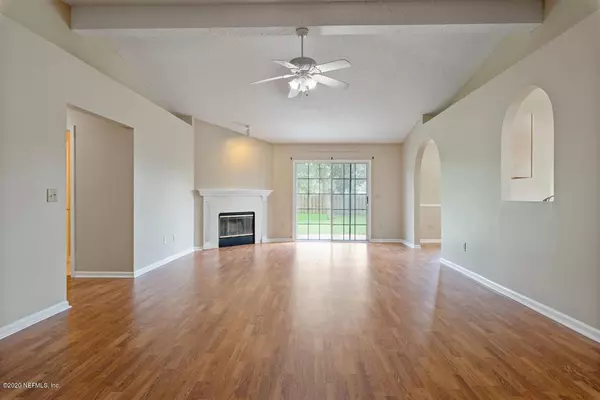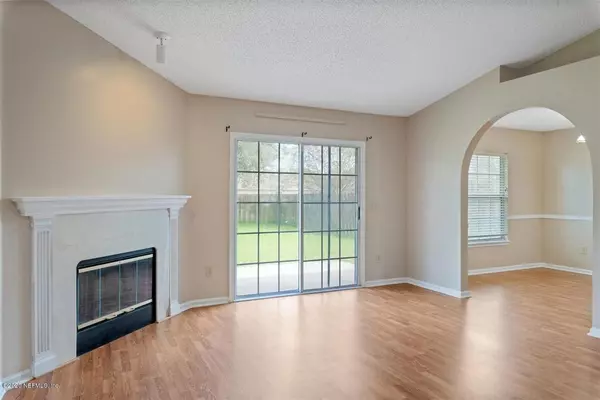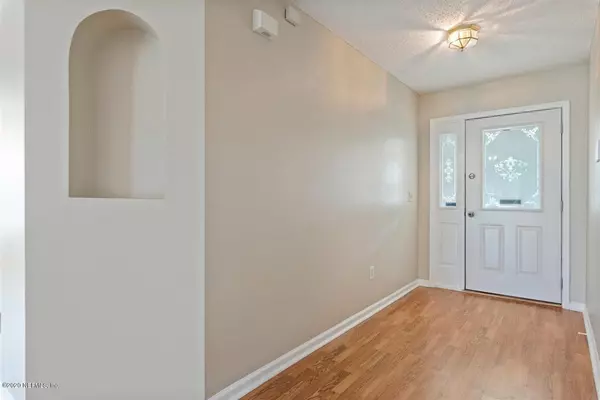$249,900
$249,900
For more information regarding the value of a property, please contact us for a free consultation.
12009 SHOOTING STAR CT Jacksonville, FL 32246
3 Beds
2 Baths
1,869 SqFt
Key Details
Sold Price $249,900
Property Type Single Family Home
Sub Type Single Family Residence
Listing Status Sold
Purchase Type For Sale
Square Footage 1,869 sqft
Price per Sqft $133
Subdivision Hawkins Cove
MLS Listing ID 1078670
Sold Date 11/19/20
Style Traditional
Bedrooms 3
Full Baths 2
HOA Fees $30/ann
HOA Y/N Yes
Originating Board realMLS (Northeast Florida Multiple Listing Service)
Year Built 2000
Property Description
LIVE MINUTES FROM THE BEACH WITHOUT THE BEACH COST! This beautiful 3/2 home is perfectly nestled on a Hawkins Cove cul de sac and waiting for you with brand new interior paint! Picture you and your family, creating memory after memory in this split bedroom, open floor plan, perfect for holidays, birthdays, or any gathering. Enjoy preparing your favorite meals in the ample walk-through kitchen; situated perfectly between the dining room and breakfast nook. Pamper yourself in the generous owner's suite, featuring his and hers vanities, garden tub, water closet and walk-in shower. Experience cool fall mornings sipping coffee on your patio while the pets play in the generous fenced backyard. Local shopping at Belk, Academy Sports, Kohls, Home Goods and more, all within ONE MILE OF YOUR HOME!
Location
State FL
County Duval
Community Hawkins Cove
Area 023-Southside-East Of Southside Blvd
Direction Driving West on Atlantic, turn left onto Withrow Dr just past Kohl's. Make an immediate right onto Hawkins Cove Dr W. In approximately 500ft, turn right onto Shooting Star Ct.
Interior
Interior Features Breakfast Nook, Entrance Foyer, Primary Bathroom -Tub with Separate Shower, Split Bedrooms, Walk-In Closet(s)
Heating Central, Heat Pump
Cooling Central Air
Fireplaces Number 1
Fireplaces Type Wood Burning
Fireplace Yes
Exterior
Garage Spaces 2.0
Fence Back Yard
Pool None
Roof Type Shingle
Total Parking Spaces 2
Private Pool No
Building
Sewer Public Sewer
Water Public
Architectural Style Traditional
New Construction No
Schools
Elementary Schools Waterleaf
Middle Schools Kernan
High Schools Sandalwood
Others
Tax ID 1652645170
Acceptable Financing Cash, Conventional, FHA, VA Loan
Listing Terms Cash, Conventional, FHA, VA Loan
Read Less
Want to know what your home might be worth? Contact us for a FREE valuation!

Our team is ready to help you sell your home for the highest possible price ASAP
Bought with UNITED REAL ESTATE GALLERY






