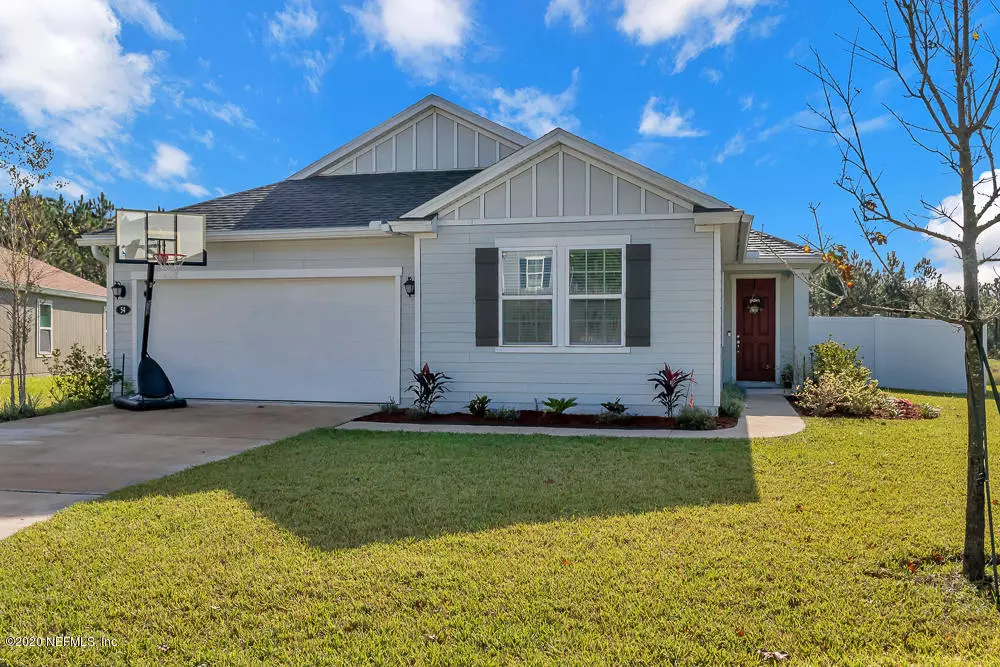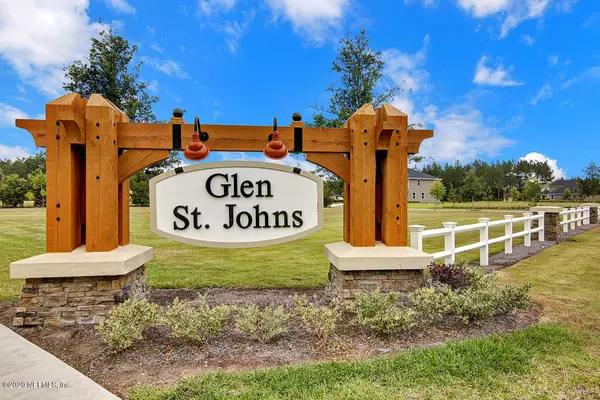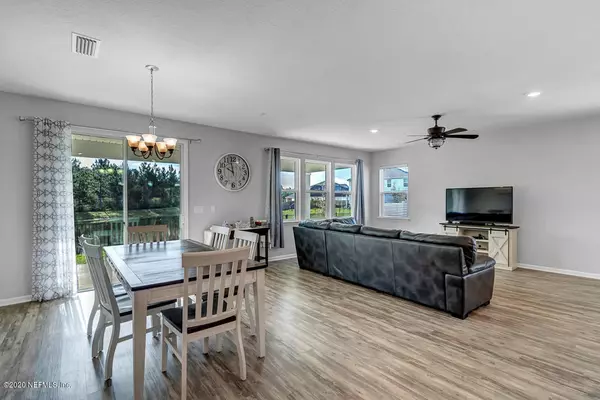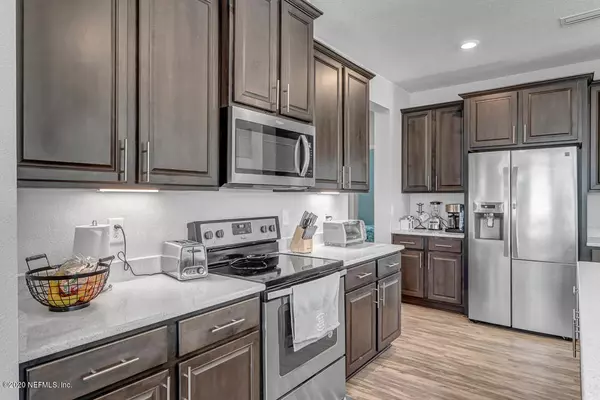$310,000
$319,500
3.0%For more information regarding the value of a property, please contact us for a free consultation.
54 REDHOOK BAY DR St Augustine, FL 32092
4 Beds
2 Baths
2,044 SqFt
Key Details
Sold Price $310,000
Property Type Single Family Home
Sub Type Single Family Residence
Listing Status Sold
Purchase Type For Sale
Square Footage 2,044 sqft
Price per Sqft $151
Subdivision Glen St Johns
MLS Listing ID 1079728
Sold Date 12/11/20
Style Contemporary,Flat,Ranch,Traditional
Bedrooms 4
Full Baths 2
HOA Fees $52/qua
HOA Y/N Yes
Originating Board realMLS (Northeast Florida Multiple Listing Service)
Year Built 2018
Property Description
Sensational, nearly new, family home in prestigious St Johns County - rated best schools in Florida. This 4 bedroom 2 bath home with over 2000 s.f., situated on the water with panoramic views of the serene wooded preserve. The open concept home is equipped with smart technology and offers every convenience. Upgrades include extended cement patio and roof, ceiling fans throughout, recessed lighting, double paned windows, pendant lighting over kitchen bar, LED undercabinet lighting, 42 inch solid wood cabinets with soft touch feature. Every room is wired for DSL. The HOA includes free cable. Piping for soft water system is in place as is the reverse osmosis water system at kitchen sink. Located on a cul-de-sac in a family friendly neighborhood - bring all offers and get ready to move.
Location
State FL
County St. Johns
Community Glen St Johns
Area 304- 210 South
Direction From Interstate 95 take exit 329 and go west on Rt 210. Go 1-2 miles, then left on Leo McGuire Parkway, left on St Thomas Island, to Trellis Bay drive, to Redhook Bay Dr.
Interior
Interior Features Entrance Foyer, Kitchen Island, Pantry, Primary Bathroom - Shower No Tub, Primary Downstairs, Walk-In Closet(s)
Heating Central
Cooling Central Air
Flooring Concrete, Tile, Vinyl
Laundry Electric Dryer Hookup, Washer Hookup
Exterior
Parking Features Attached, Garage
Garage Spaces 2.0
Fence Vinyl, Wrought Iron
Pool Community
Utilities Available Cable Connected
Amenities Available Clubhouse, Fitness Center, Laundry, Management - Off Site, Playground
Waterfront Description Pond
View Protected Preserve, Water
Roof Type Shingle,Other
Porch Covered, Patio, Porch
Total Parking Spaces 2
Private Pool No
Building
Lot Description Cul-De-Sac, Sprinklers In Front, Sprinklers In Rear, Wooded
Water Public
Architectural Style Contemporary, Flat, Ranch, Traditional
Structure Type Concrete,Frame
New Construction No
Schools
Elementary Schools Liberty Pines Academy
Middle Schools Liberty Pines Academy
High Schools Bartram Trail
Others
HOA Name GLEN St Johns
Tax ID 0265514140
Security Features Smoke Detector(s)
Acceptable Financing Cash, Conventional, FHA, VA Loan
Listing Terms Cash, Conventional, FHA, VA Loan
Read Less
Want to know what your home might be worth? Contact us for a FREE valuation!

Our team is ready to help you sell your home for the highest possible price ASAP
Bought with MOMENTUM REALTY






