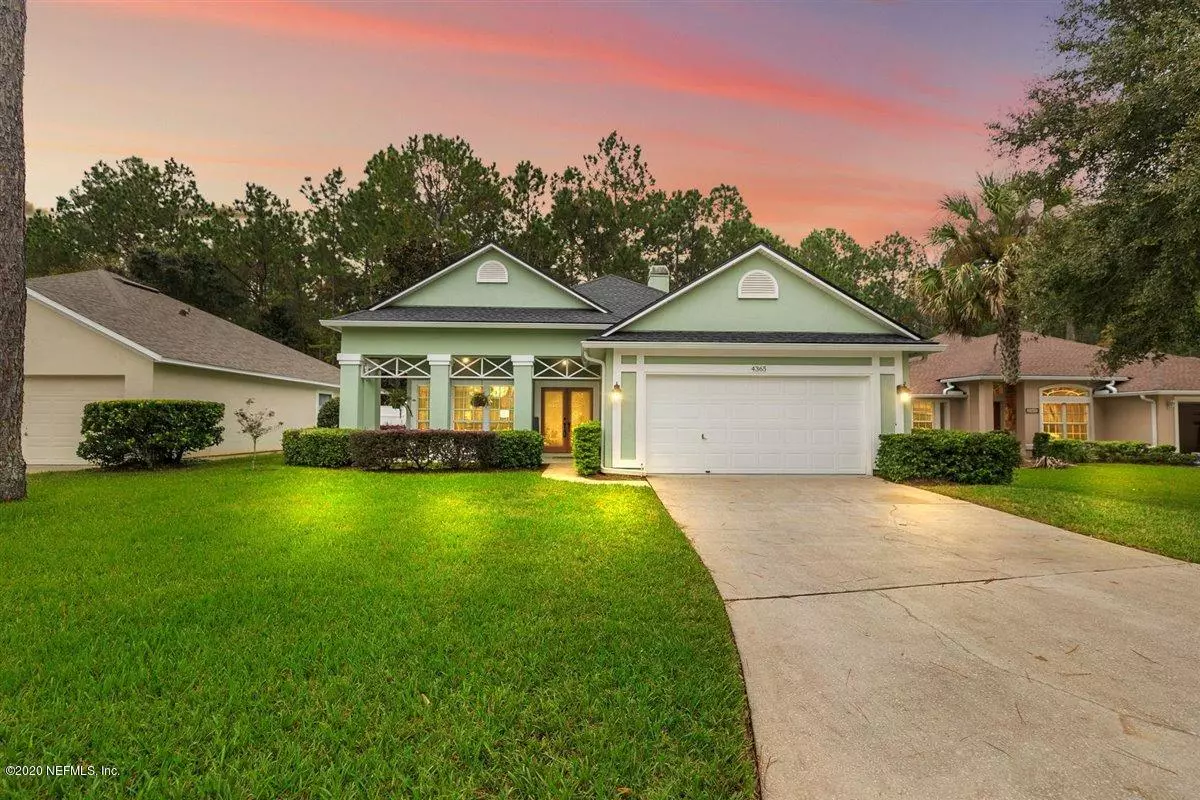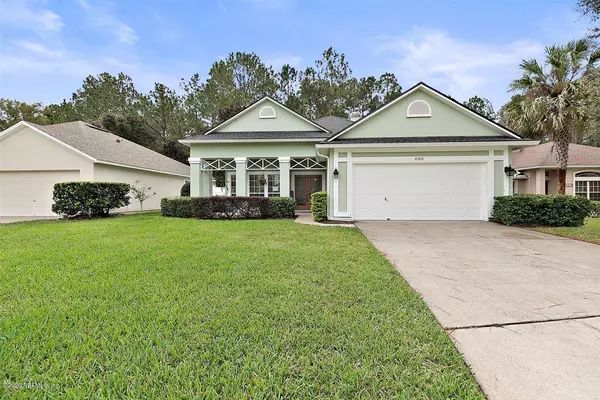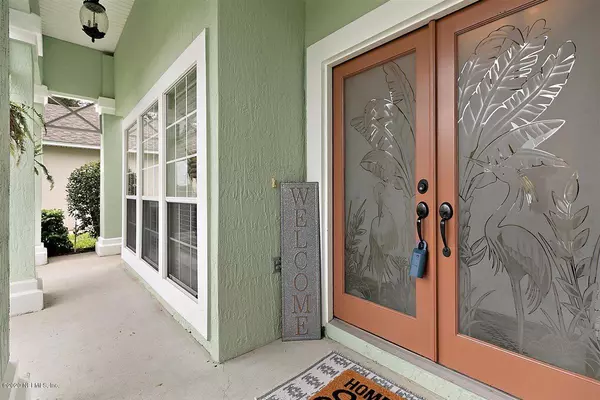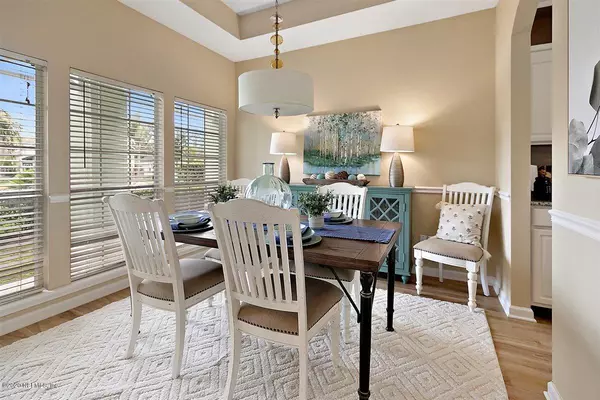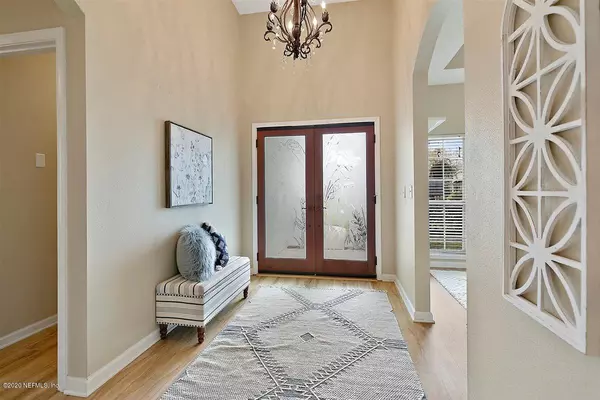$309,000
$299,900
3.0%For more information regarding the value of a property, please contact us for a free consultation.
4365 COMANCHE TRAIL BLVD St Johns, FL 32259
3 Beds
2 Baths
1,616 SqFt
Key Details
Sold Price $309,000
Property Type Single Family Home
Sub Type Single Family Residence
Listing Status Sold
Purchase Type For Sale
Square Footage 1,616 sqft
Price per Sqft $191
Subdivision Cimarrone Golf & Cc
MLS Listing ID 1082443
Sold Date 12/04/20
Style Ranch
Bedrooms 3
Full Baths 2
HOA Fees $155/ann
HOA Y/N Yes
Originating Board realMLS (Northeast Florida Multiple Listing Service)
Year Built 2001
Lot Dimensions Less than .25 acre
Property Description
NEW ROOF in October 2020! Who doesn't want to live in a Gated Golf Community in the heart of St Johns County? Beautifully updated home with LVP. Bright dining room on your left opens to gorgeous kitchen with upgraded cabinetry, granite counter tops and S/S appliances. (New refrigerator coming) Family Room with fireplace opens to Huge Master Bedroom. Master Bath with double sinks, garden tub and walk in shower and large master closet. Two more bedrooms with Full bath and newly painted cabinets. Enjoy your coffee out on the screened lanai with 2 decorative ceiling fans overlooking a fenced yard and private preserve view. This home is MOVE IN READY!
Location
State FL
County St. Johns
Community Cimarrone Golf & Cc
Area 301-Julington Creek/Switzerland
Direction From I95 Go West on CR210, Turn right into Cimarrone Golf & CC, Go through security gate and go straight. Turn right onto Running Bear, Right on Leaping Deer, Left onto Cimarrone Trail Blvd.
Interior
Interior Features Entrance Foyer, Pantry, Primary Bathroom -Tub with Separate Shower, Primary Downstairs, Split Bedrooms, Walk-In Closet(s)
Heating Central
Cooling Central Air
Flooring Carpet, Vinyl
Fireplaces Number 1
Fireplaces Type Wood Burning
Fireplace Yes
Exterior
Garage Spaces 2.0
Fence Back Yard
Pool Community, None
Amenities Available Basketball Court, Clubhouse, Fitness Center, Golf Course, Playground, Tennis Court(s)
Roof Type Shingle
Porch Front Porch, Patio
Total Parking Spaces 2
Private Pool No
Building
Lot Description Sprinklers In Front, Sprinklers In Rear, Wooded
Sewer Public Sewer
Water Public
Architectural Style Ranch
Structure Type Frame,Stucco
New Construction No
Schools
Elementary Schools Timberlin Creek
Middle Schools Switzerland Point
High Schools Bartram Trail
Others
Tax ID 0098530510
Security Features Smoke Detector(s)
Acceptable Financing Cash, Conventional, FHA, VA Loan
Listing Terms Cash, Conventional, FHA, VA Loan
Read Less
Want to know what your home might be worth? Contact us for a FREE valuation!

Our team is ready to help you sell your home for the highest possible price ASAP
Bought with RE/MAX SPECIALISTS


